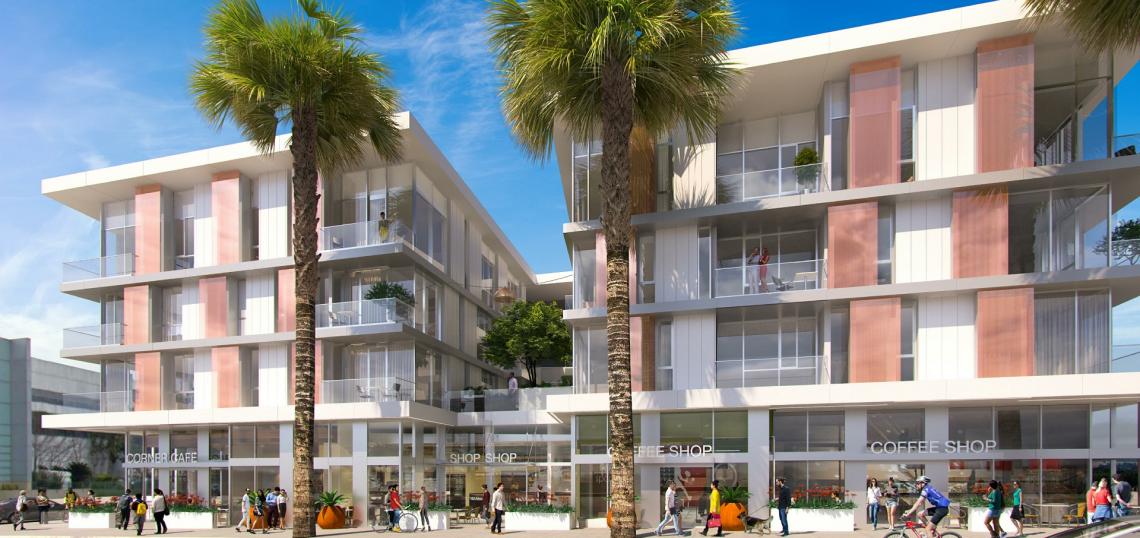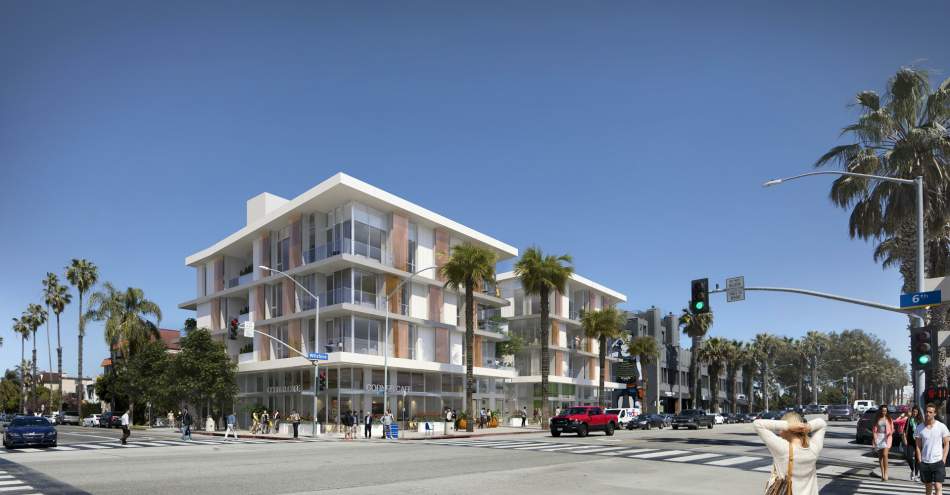At the intersection of 6th Street and Wilshire Boulevard in Santa Monica, wood framing has reached its peak at the site of a new mixed-use apartment complex from Cypress Equity Investments.
The project, which replaced a small commercial building at 601 Wilshire Boulevard, consists of a four-story building featuring 40 one-, two-, and three-bedroom apartments above approximately 6,200 square feet of ground-floor commercial space. Plans also call for 92 parking spaces in a three-level subterranean garage.
The 50-foot-tall building is expected to have an exterior wrapped in vertical copper screens, providing privacy for residents while also giving the building a "shimmering" look along Wilshire. Planned amenities include a rooftop deck, co-working space, a pet spa, and a central courtyard.
"The design is organized around two strong horizontal bands that move boldly across the façade," reads a narrative from the website of KFA Architecture, which provided the entitlement design. "The lower band floats above the ground floor, creating a protective overhand over the retail areas, and the upper band caps the residential units below. The bands are angled to open up to the glassy corner at 6th Street, which is carved back to create a space for outdoor café seating."
According to the website of general contractor Integrare Group, Ottinger Architects is now serving as architect for 601 Wilshire.
Cypress Equity Investments, based out of Los Angeles, is also building a similar mixed-use project at 3223 Wilshire Boulevard in Santa Monica. The company is responsible for more than a half-dozen upcoming apartment buildings in Santa Monica.
Follow us on social media:
Twitter / Facebook / LinkedIn / Threads / Instagram
- Santa Monica (Urbanize LA)









