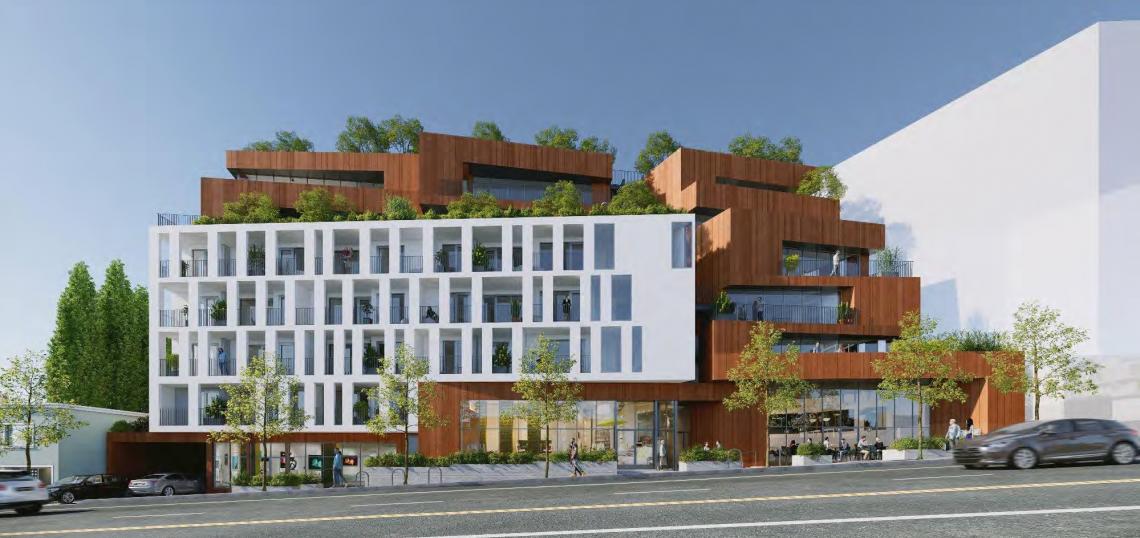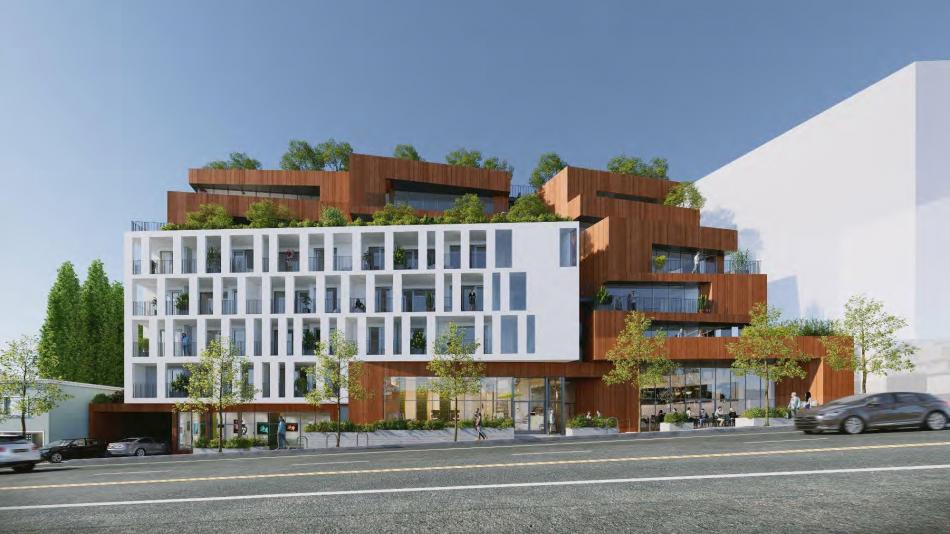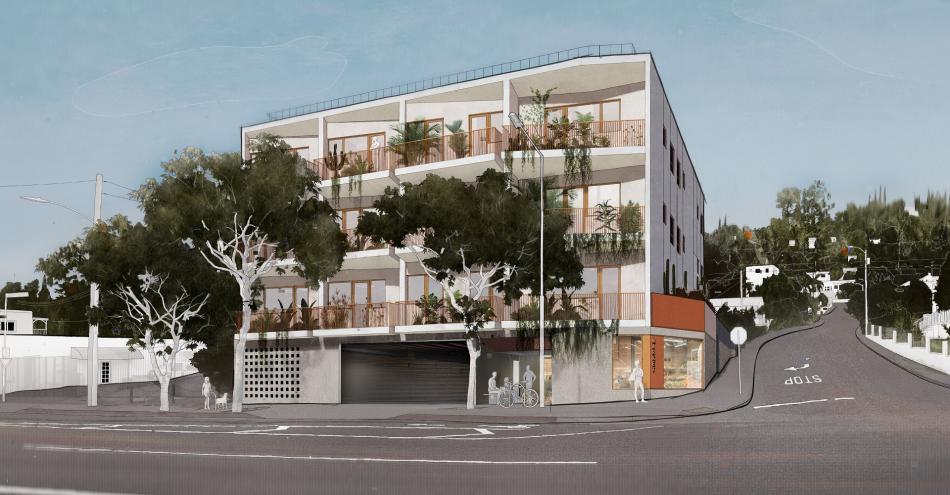A pair of infill projects which would bring housing and commercial space to Montecito Heights and Beverly Grove are moving forward, following a vote taken on October 12 by the Los Angeles City Planning Commission.
As part of the meeting's consent calendar, the Commission approved a proposed mixed-use project near the Los Angeles - West Hollywood border, comes from applicant 961 La Cienega, LLC. The project, which would rise just south of the intersection of La Cienega and Santa Monica Boulevards, calls for the construction of a seven-story building featuring 59 one- and two-bedroom apartments above 8,795 square feet of ground-floor commercial space and basement parking for 96 vehicles.
AUX Architecture is designing the building, which would match the trapezoidal footprint of its development site, and feature an exterior of metal screens and smooth stucco. Plans call for offset floor plates on its upper levels, which would be used to create a series of cascading terrace decks along the building, culminating in a rooftop amenity space.
As with the earlier project, 961 La Cienega faced the Planning Commission due to a request for density bonus incentives. The project will be required to set aside seven of the new apartments would be set aside for rent as very low-income housing in exchange for permission to build a larger structure than allowed by zoning rules.
The second item approved, a project from applicant Brian Martin of 4215 Huntington Drive North, LLC, calls for the construction of a mixed-use project on the border between El Sereno and Montecito Heights. The project, which would rise at the southwest corner of Huntington and Moonstone Drives, would consist of a four-story structure which would feature 22 apartments above 437 square feet of ground-floor commercial space and basement parking for 13 vehicles.
Architect David Gonzalez Rojas is designing the project, which is portrayed in a rendering as a contemporary low-rise structure clad in painted cement plaster. Plans call for a landscaped outdoor deck facing the rear property line.
The project's Planning Commission hearing was held regarding requests for density bonus incentives and a conditional use permit to allow for a larger building that would be permissible based on the property's zoning. In exchange, four of the studio and one-bedroom apartments are to be set aside as deed-restricted affordable housing at the very low-income level.
While the item had originally been slated for approval through the consent calendar, which would not involve a presentation, that changed after the project was met with a barrage of opposition from neighboring residents, some of whom objected to the scale intensity of the development, while others argued that it would accelerate gentrification and displacement in the surrounding area. However, as the project employs density bonus incentives, the Commission voted to approve, citing a lack of discretion to block the proposal based on state laws.
Follow us on social media:









