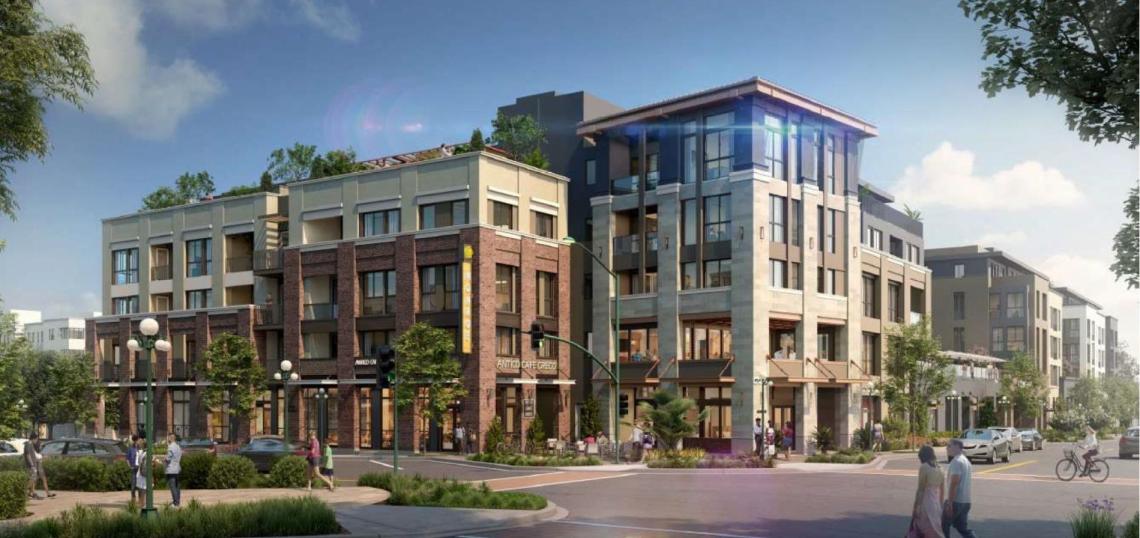An office park in Old Town Monrovia is poised to make way for a mixed-use residential development, per a notice circulated by the City of Monrovia.
The proposed project from Blake Griggs Development, dubbed "The Monroe," would rise from an approximately 1.6-acre property at the southwest corner of Myrtle and Olive Avenue, roughly one mile north of the A Line's Monrovia Station.
Plans call for the construction of a new building featuring 200 studio, one-, and two-bedroom dwellings - ranging from 596 to 1,070 square feet in size - above approximately 5,143 square feet of ground-floor commercial and recreation space. Plans also call of ran outdoor public plaza, as well as a semi-subterranean parking garage.
AO is designing The Monroe, which is depicted in a rendering as a contemporary five-story building. Plans also call for amenities including a rooftop deck, a pool, a dog park, and a courtyard.
The project is slated to undergo an environmental impact report, per a landing page on the City of Monrovia's website.
While Old Town Monrovia is no stranger to mixed-use development, the bulk of construction activity has been concentrated one mile south near the city's Metro station. Since its debut in 2016, approximately 1,000 new apartments have been approved or built within walking distance of the at-grade stop.
Follow us on social media:
Twitter / Facebook / LinkedIn / Threads / Instagram
- Monrovia (Urbanize LA)







