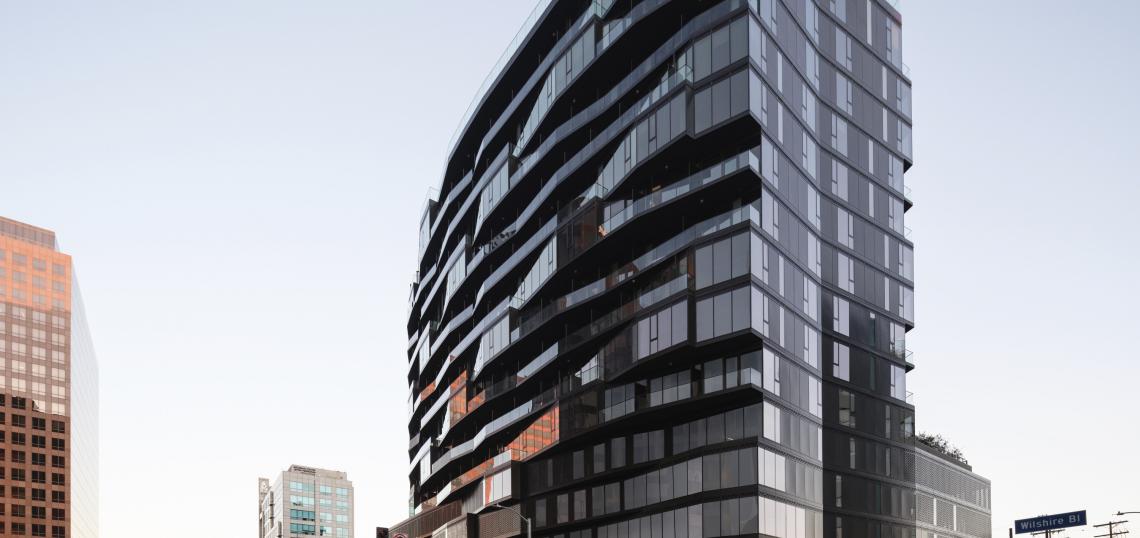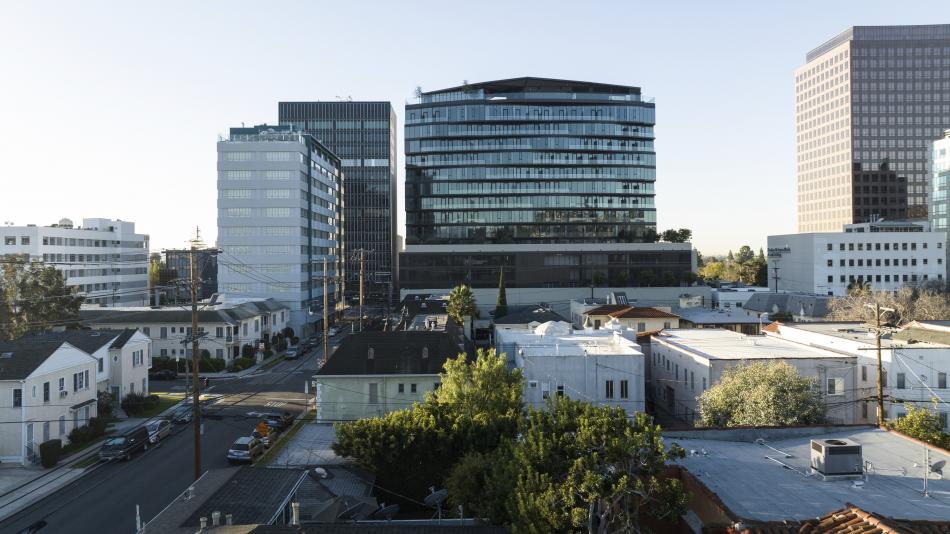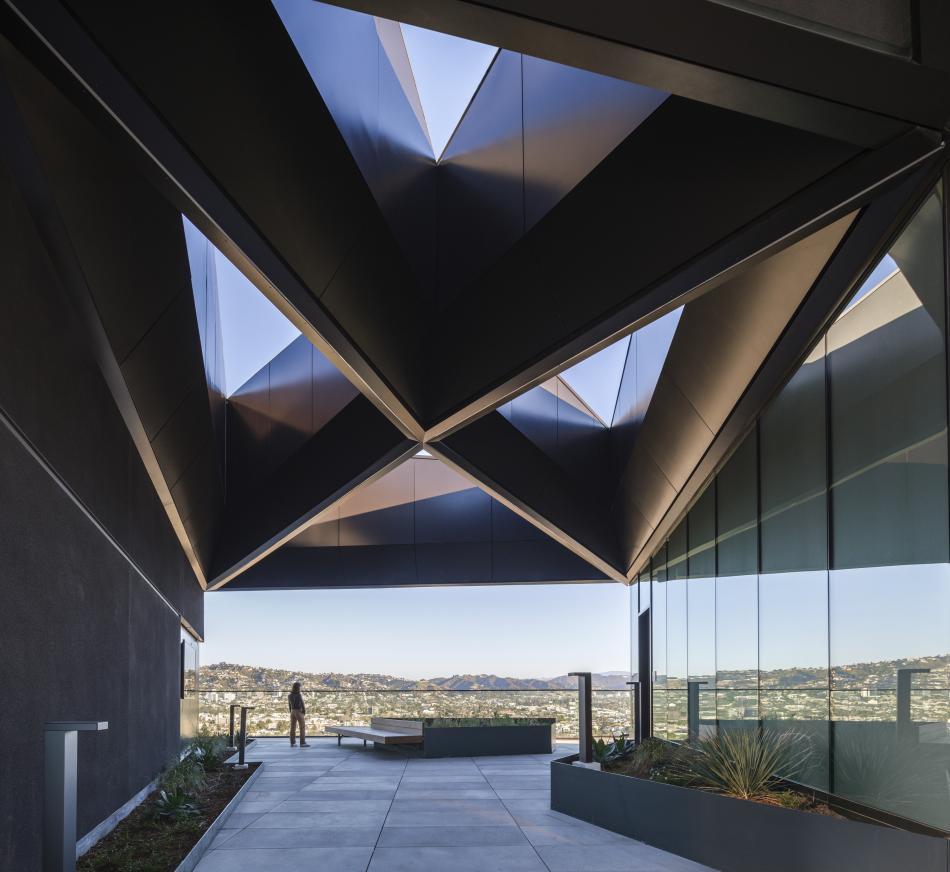A proposed reconfiguration of a recently-completed high-rise at 6401 Wilshire Boulevard could bring more density to Beverly Grove.
This week, an entity affiliated with Madison Realty Capital submitted an application to the City of Los Angeles seeking approval to add 65 apartments to the existing 16-story tower, which replaced a surface parking lot not far east of San Vicente Boulevard and Beverly Hills city limits. The tower, branded as Central Beverly Hills, currently features 112 residential units, and would contain 177 apartments at completion. Rents for the building start at more than $3,500 per month, per a leasing website.
Steinberg Hart, which designed the tower, is also serving as architect for its reconfiguration. Per project findings, the new density would be achieved by reconfiguring larger units with multiple bedrooms into smaller units, resulting in a total of 16 studios, 78 one-bedroom units, 67 two-bedroom units, and 16 three-bedroom units at completion. Existing parking for 252 vehicles and more than 5,100 square feet of ground-floor retail space would be retained.
City records also indicate that Relm is serving as the project's landscape architect.
The tower at 6401 Wilshire Boulevard originated from an entitlement application filed with the City of Los Angeles more than 16 years ago. After the original plan to realize prior to the Great Recession, developer UDR, Inc. purchased the land in 2015, and later sold the site to WS Communities for $38 million in 2019, according to city records. Madison Realty Capital was a lender on that deal, and took control of the site in January 2024.
Follow us on social media:
Twitter / Facebook / LinkedIn / Threads / Instagram
- 6401 Wilshire Boulevard (Urbanize LA)









