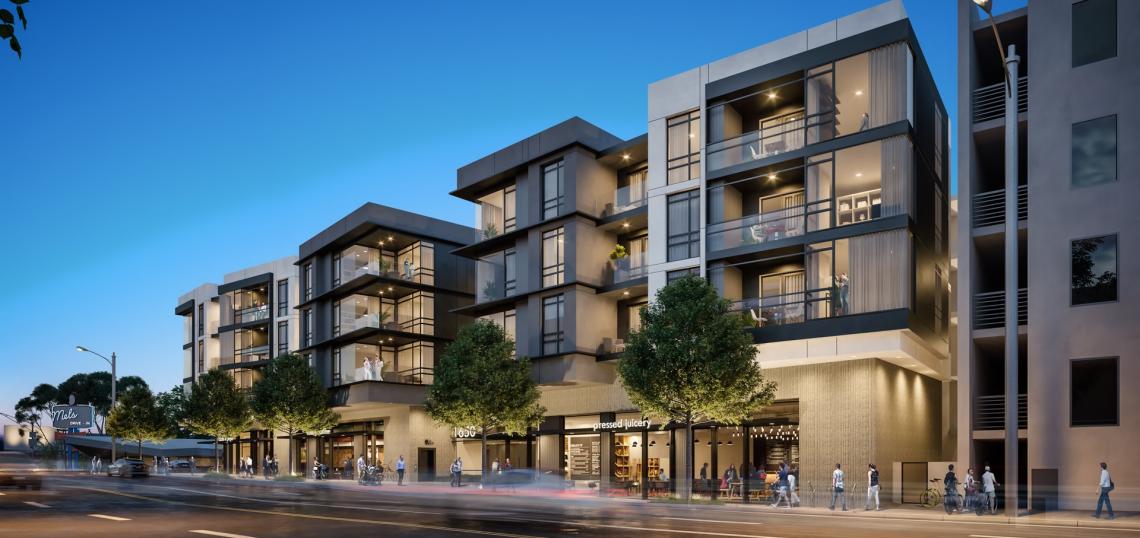The Santa Monica Architectural Review Board has taken a look at minor tweaks to the design of a proposed mixed-use building near the Expo Line's Downtown Santa Monica Station.
The project, another from developer WS Communities, calls for replacing a one-story commercial building and an adjoining parking lot at 1650 Lincoln Boulevard with a five-story development featuring 98 rental apartments above 6,372 square feet of ground-floor retail space and three levels of subterranean parking for 205 vehicles. The proposed building would also incorporate common amenities such as a landscaped courtyard, a jacuzzi, a gym, and a rooftop deck.
Initially envisioned with a glass curtain wall, the project has been revised several times, and now calls for an exterior consisting primarily of beige-colored plaster and concrete. The latest iteration of the design by KFA Architecture now incorporates dark metal panels. A staff report to the ARB describes the design as contemporary, with massing that allows natural light to penetrate the project interior and give it the appearance of being separate, independent buildings.
A staff report recommends that the ARB sign off on the project, with conditions that WS Communities continue working with city staff to refine certain design elements.
The project would rise next-door to the Arroyo, a new affordable apartment complex that is now wrapping up construction, and across Lincoln Boulevard from market-rate developments now under construction from Century West Partners and Cypress Equity.
- Santa Monica Archive (Urbanize LA)







