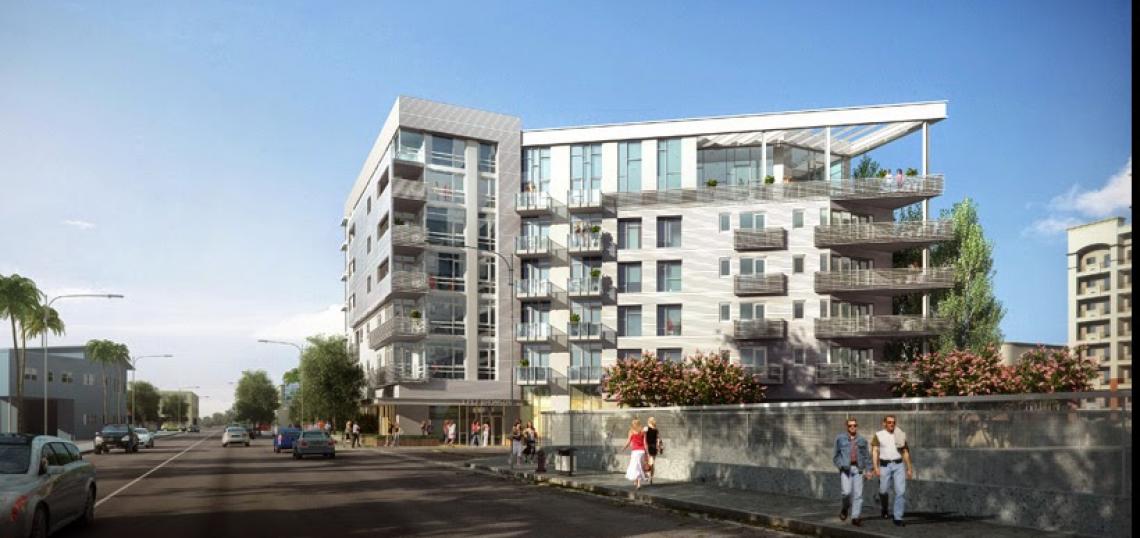According to an environmental report published by the Los Angeles Department of City Planning, yet another low-rise residential development is headed for Hollywood.
Last September, developer Pristine Properties, LLC filed plans with the city for a seven-story apartment complex on an approximately one-acre property near the Hollywood Freeway. The project, located at 1715 North Bronson Avenue, would feature 89 dwelling units and subterranean parking accommodations for up to 146 vehicles and 117 bicycles.
The design of the proposed development comes from Tate Snyder Kimsey Architects, a national firm whose recent work includes the Historic Core's Topaz apartment complex. Renderings for 1715 North Bronson portray a distinctly modern structure, clad with corrugated metal, mesh screen and plaster.
Plans for 1715 North Bronson call for a standard array of communal amenities, including a ground-floor fitness center and an outdoor swimming pool. Additionally, the building's seventh floor would feature a residential club room and an outdoor sky deck with views of the Hollywood Hills.
The project would rise next-door to the Lombardi House, a restored Victorian farmhouse which is now used as an event venue and vacation home. The charming two-story edifice, built in 1904, stands as a reminder of Hollywood's rural past, having survived both the neighborhood's near-complete redevelopment and the construction of the bustling 101 Freeway. Previous owners of the house include former United States Senator Cornelius Cole and the namesake Lombardi family.
Groundbreaking for 1715 North Bronson is anticipated this coming July, with delivery expected to follow in early 2018. Construction of the residential complex would likely overlap with that of 5750 Hollywood Boulevard, a mixed-use development planned for the nearby site of a shuttered billiards club.
- ENV-2014-3610-MND (LADCP)
- DIR-2014-3609-SPR (LADCP)
- 1717 Bronson (Tate Snyder Kimsey Architects)







