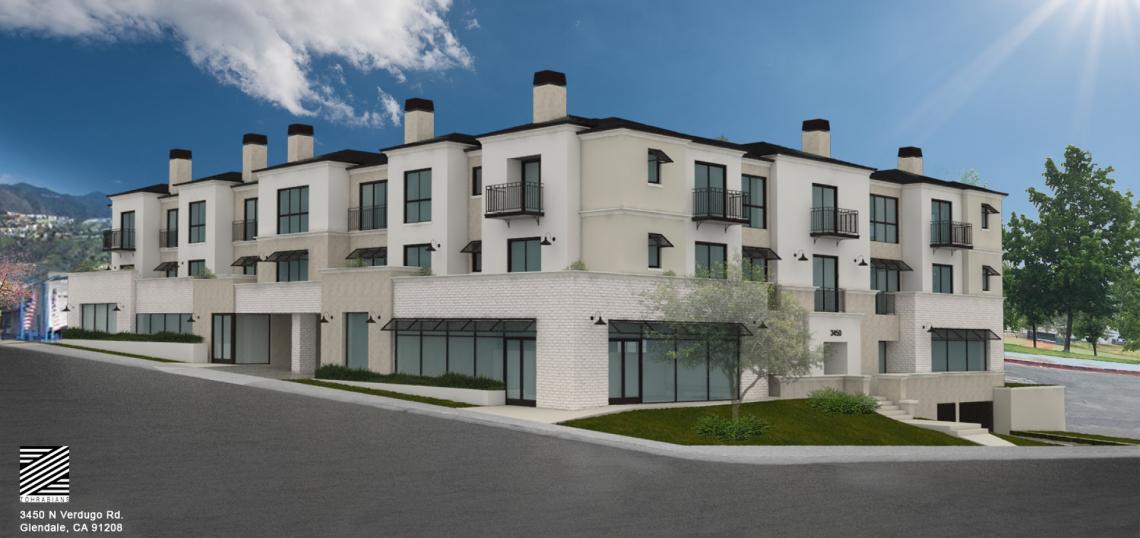Another property owner is cooking up plans to replace commercial buildings next to Montrose Community Park in Glendale with multifamily housing and ground-floor retail space.
The latest project, per a presentation scheduled for the February 24 meeting of the Glendale Design Commission, would rise from a property located at 3450 N. Verdugo Road. Plans call for razing the existing structures, completed in the 1920s and 1940s, clearing the way for the construction of a new three-story edifice featuring 22 residential units above approximately 3,000 square feet of ground-floor office and retail space and subterranean parking for 61 vehicles.
The project's backers, working through the entity 3450 Verdugo Villas, LLC, have proposed a project using density bonus incentives to permit a larger structure than otherwise allowed by zoning rules. In exchange, four of the proposed one-, two-, and three-bedroom apartments would be set aside as deed-restricted affordable housing.
Zohrabians, an architecture firm based in neighboring La Canada Flintridge, is designing the project, which is depicted in renderings as a contemporary low-rise structure with an exterior of stucco and brick veneer. The building would have an O-shaped footprint, wrapping a central courtyard.
The project bears many similarities to another development planned a short distance north at 3508 Verdugo Road, where New Dawn Enterprises, LLC has proposed the construction of a three-story building featuring 14 apartments above ground-floor retail. That development is also being designed by Zohrabians.
- Glendale (Urbanize LA)







