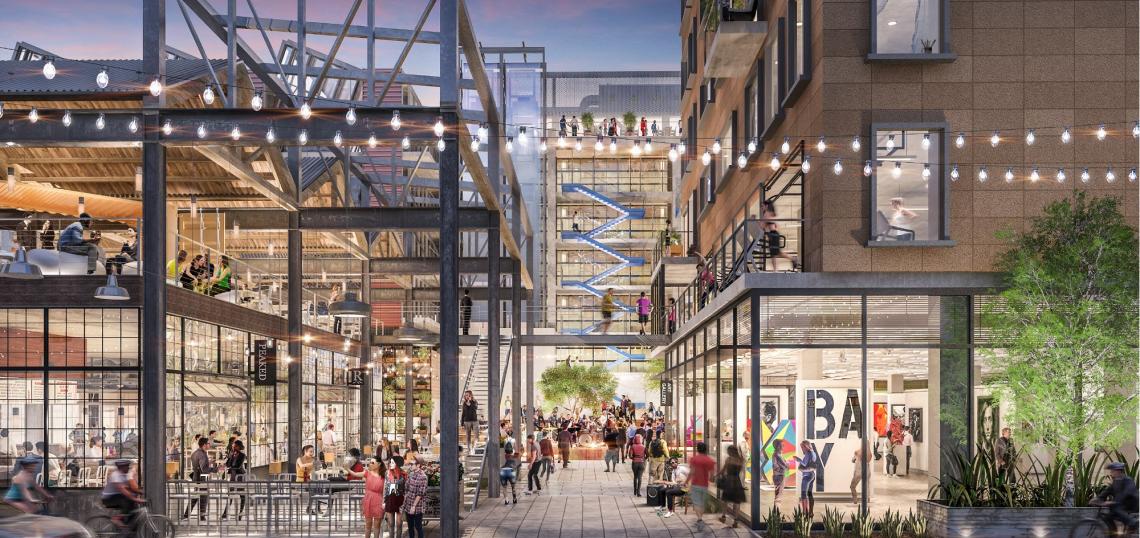At this month's meeting of the Downtown Los Angeles Neighborhood Council's Planning and Land Use Committee, architecture firm Studio One Eleven will reveal additional details about the 2110 Bay development, a campus-style development planned in the Arts District.
The proposed mixed-use complex, named for its address at 2110 Bay Street, would rise from a 1.8-acre site next-door to the upcoming Soho Warehouse. A project description describes it as three-building development featuring 110 live/work units - including 11 restricted affordable units - as well as 113,000 square feet of creative offices and nearly 51,000 square feet of ground-floor shops and restaurants.
Renderings depict a series of contemporary industrial-themed buildings, spaced around landscaped paseos and a central courtyard.
An existing shed structure along Bay Street would be retained within the project, then repurposed with ground-floor retail space and open-air seating.
The proposed office space would flank the entire eastern perimeter of the development site, rising within an seven-story concrete structure.
The project's largest building - an 11-story, 149-foot tower - would rise on the Sacramento Street side of the property, housing the proposed 110 live/work units. Numerous outdoor decks would adorn the upper levels of the mid-rise structure.
Plans were recently filed for a similar development one block east along Mateo Street.
- Mixed-Use Campus Planned in the Arts District (Urbanize LA)
- 2110 Bay St. (DLANC)







