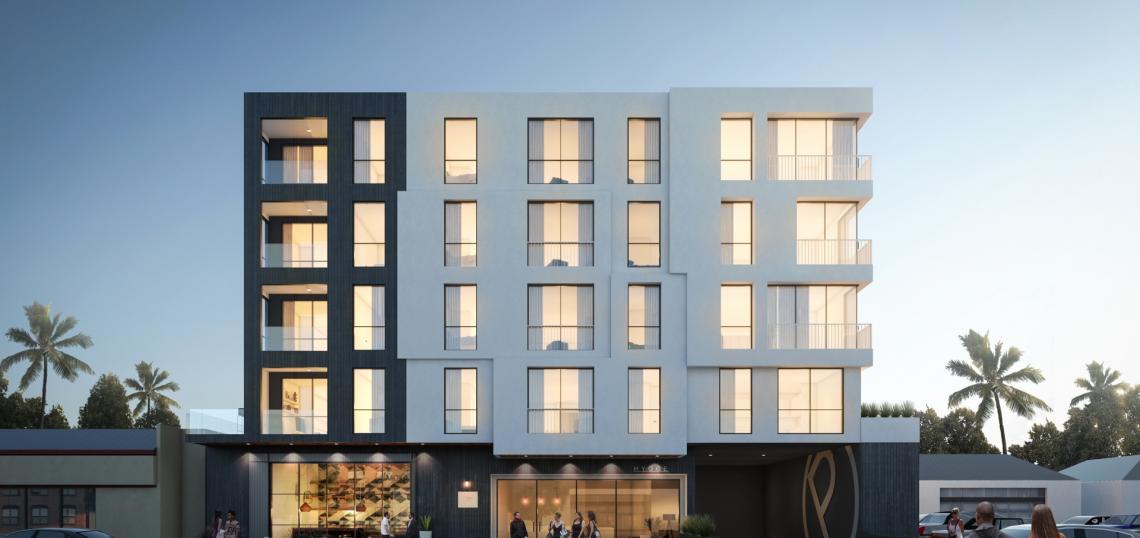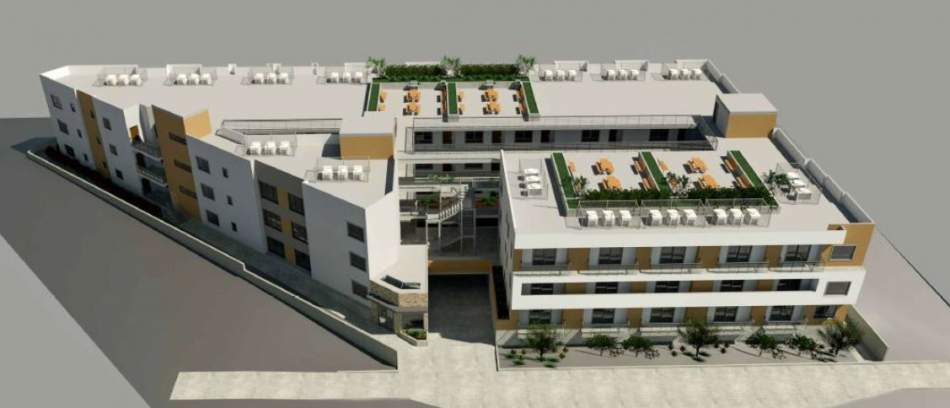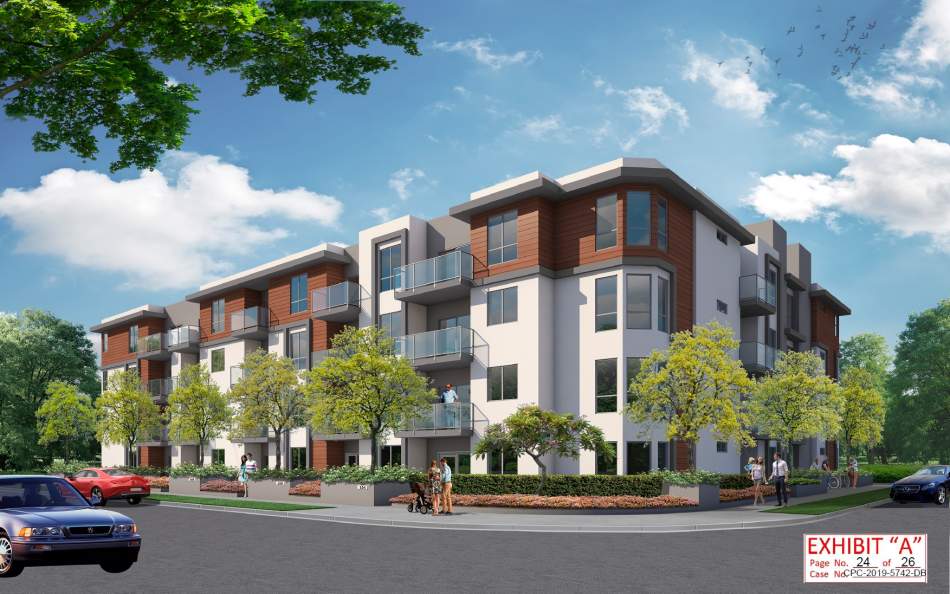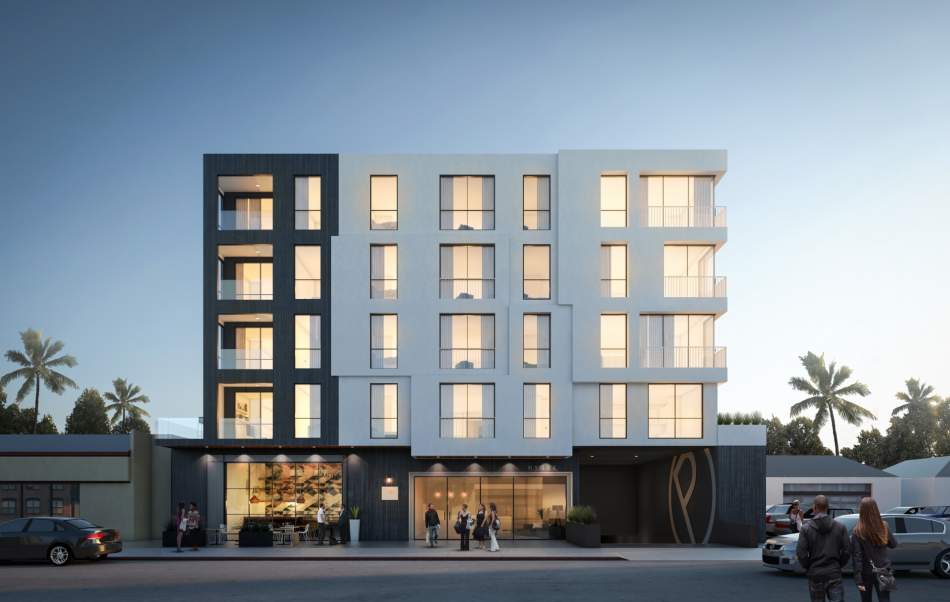At its meeting on May 28, the Los Angeles City Planning Commission voted to approve three multifamily housing developments in the San Fernando Valley.
The first, slated for an empty site at 8548-8554 N. Glenoaks Boulevard in Shadow Hills, calls for the construction of a three-story building featuring 56 apartments - including seven reserved for extremely low- and very low-income households. Plans also call for 100 parking stalls on two subterranean levels.
The applicant behind the proposed low-rise buildings is a Glendale-based entity called GATA Woodley, LLC. Domus Design is the project's architect.
While the Commission voted to move the project forward, approval was conditioned on the applicant agreeing to work toward design changes for the proposed building.
In Toluca Lake, the Commission signed off on plans to redevelop a 1980s apartment building at 4366 N. Cahuenga Boulevard with a larger structure consisting of 57 residential units - including six reserved for very low-income households - above parking for 69 vehicles.
Renderings of the project, which is designed by architect Alan Boivin, depict a contemporary four-story edifice.
The project applicant is listed as an entity affiliated with Century City-based real estate banking firm George Smith Partners.
As part of a condition of approval, the Commission required that the developer supplement the amount of proposed below market-rate housing with five additional units. Two apartments would be set aside for the remaining residents of the existing building, who are to be offered a right of return at their current rents. The additional three apartments would be subjected to the City's Rent Stabilization Ordinance, using the baseline of the rent paid by tenants prior to vacating the premises.
The third development, planned at 13716-13720 W. Victory Boulevard in Van Nuys, calls for the construction of a five-story edifice featuring 32 apartments - including four units for very low-income households - above 1,000 square feet of ground-floor retail space and parking for 44 vehicles located at-grade and in a basement structure.
Kevin Tsai Architecture is designing the mixed-use building, which is depicted in renderings as a contemporary low-rise edifice colored black and white. A rendering shows a podium-level amenity deck at the rear of the building.
City records list the property's developer as the entity Villas at Valley Glen Property, LLC.
A similar mixed-use apartment building is already under construction on a neighboring property at 13724 W. Victory Boulevard.










