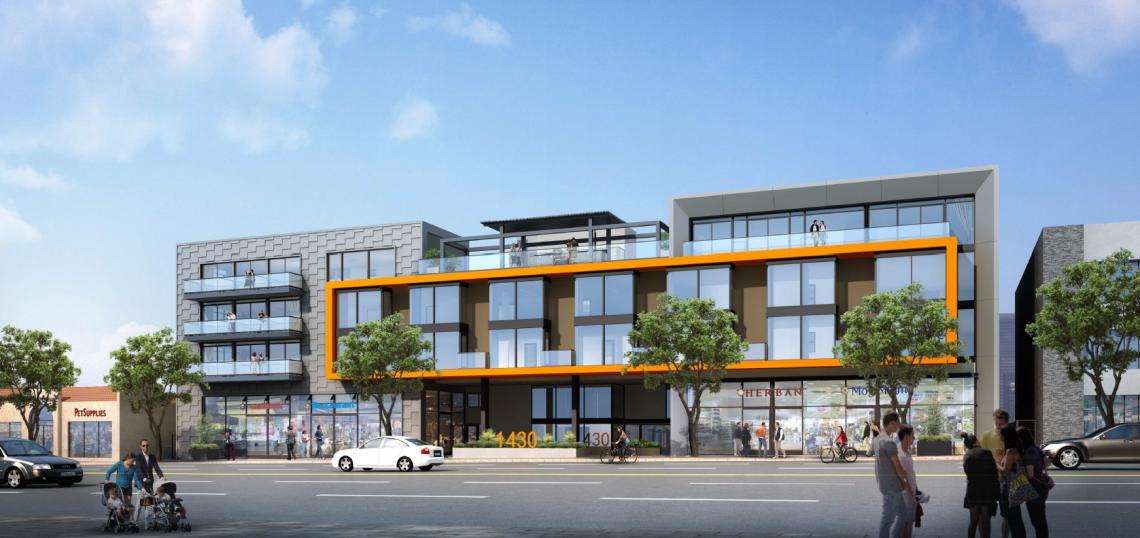A presentation to the Santa Monica Architectural Review Board offers up new renderings of a proposed mixed-use development at 1430 Lincoln Boulevard.
WS Communities is behind the proposed development, which would replace a surface parking lot with a five-story structure containing 100 studio, one-, two-, and three-bedroom apartments with 5,878 square feet of ground-floor retail and 296 parking spaces on four basement levels.
Reed Architectural Group is designing the low-rise structure, with Studio T-Square 2 serving as the architect of record. Plans call for a large terrace located at the building's fifth floor, and a gym and spa located on the third level.
The presentation to the ARB addresses several concerns expressed during a prior hearing in November 2018, including the materials of the building's orange frame along Lincoln Boulevard. The material was changed from stucco to porcelain tile in the revised plan. Other concerns, including materials and more designed floor plans, have not been addressed according to a staff report.
The ARB recently considered plans for a smaller mixed-use building that would rise across the street at 1427 Lincoln Boulevard.







