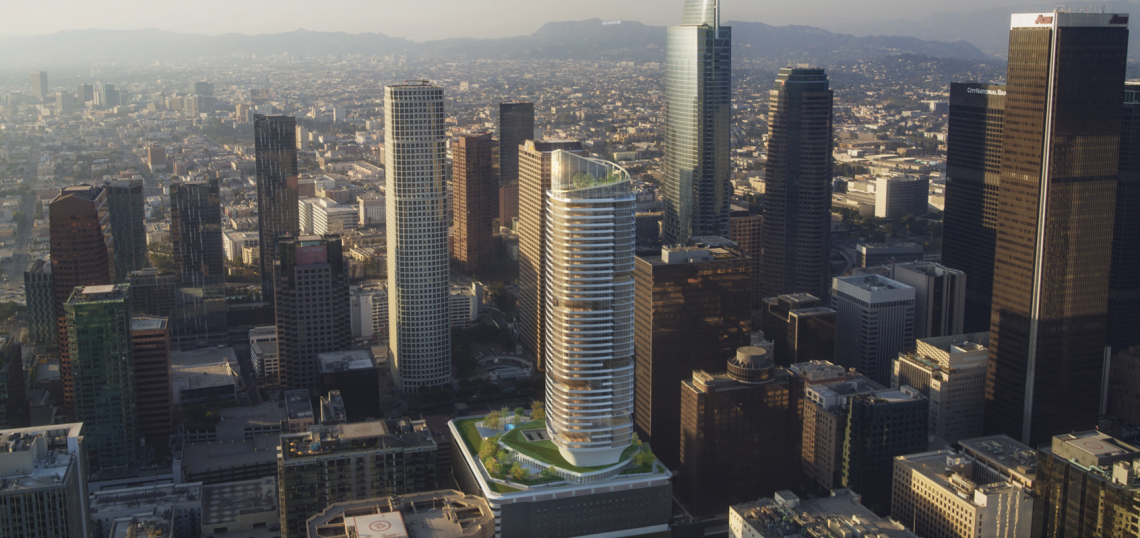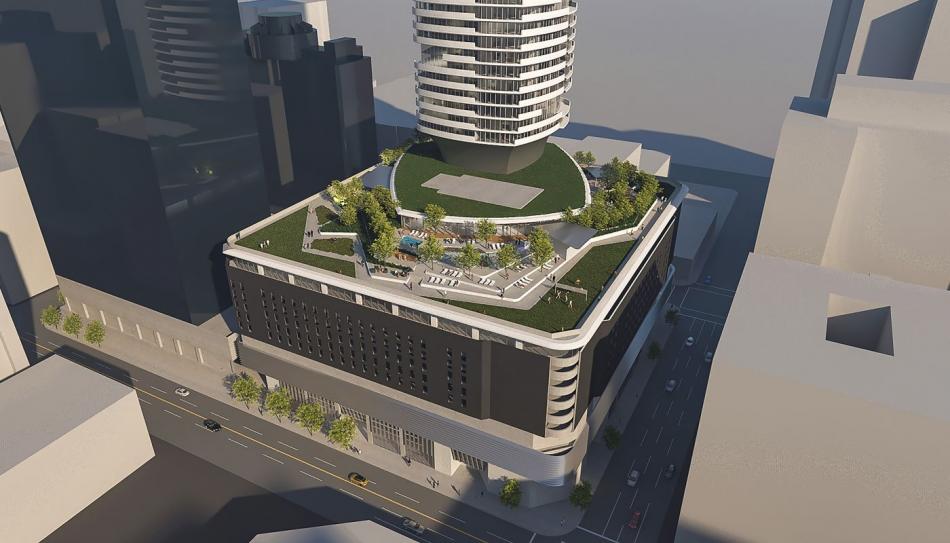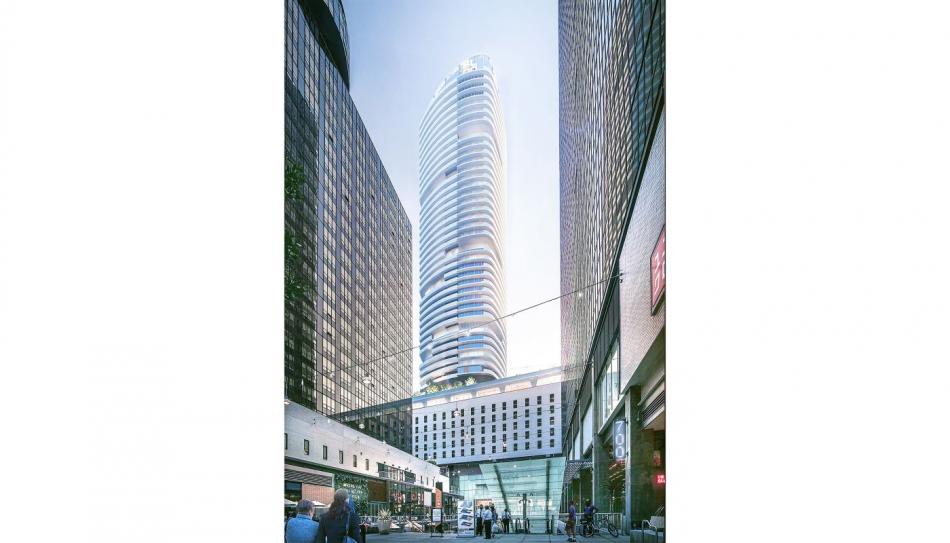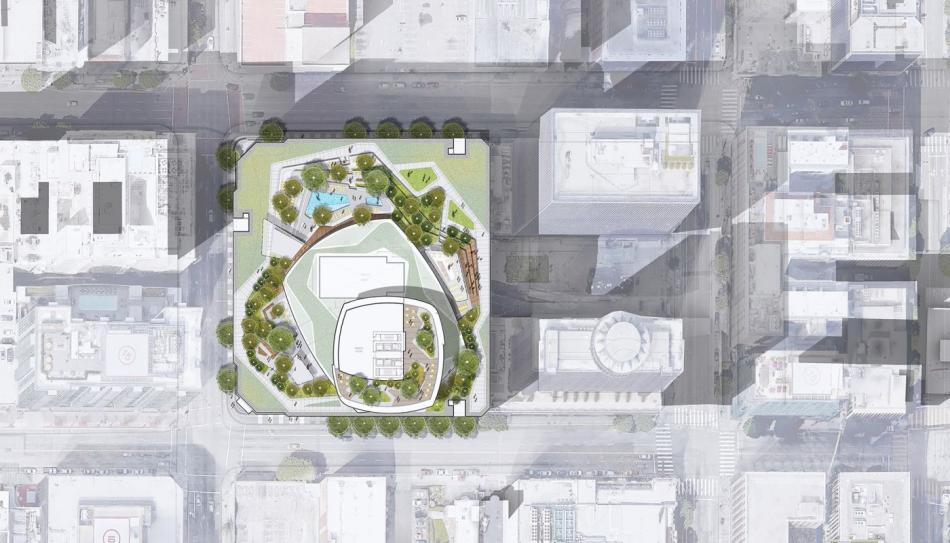Late in 2021, a filing with City of Los Angeles unveiled plans from National Real Estate Advisors to construct a new apartment tower at The BLOC in Downtown. New images posted to the website of landscape architecture firm RELM offer up new angles (and new details) on the skyline-altering project.
The proposed development, according to its Planning Department case filing, would consist of a 53-story tower featuring 466 studio, one-, two-, and three-bedroom bedroom apartments, with 441 parking stalls to be provided in The BLOC's existing 12-story parking garage.
Handel Architects is designing the tower, which include 41 stories of new construction above the existing garage, culminating in a sculpted glass rooftop. Additional amenities are planned at the lowest floor of the new tower.
The website of RELM offers a closer look at some of those amenities - in particular, plans to convert the garage's sprawling roof level into an outdoor amenity space serving the tower above. Renderings show a large, terraced space featuring swimming pools, landscaping, and seating. Plans also call for a second amenity deck at the roof of the building.
"RELM’s fractal landscape offers 360-degree views of DTLA and provides dynamic green space for residents," reads a project description.
The origins of the project date to 2018, when National Real Estate Advisors took over management of The BLOC from the Ratkovich Company. Previously known as Broadway Plaza and Macy's Plaza, the recently-renovated complex includes a 32-story, 730,000-square-foot office building, a Sheraton Grand Hotel, and more than 430,000 square feet of commercial space.
- The BLOC (Urbanize LA)










