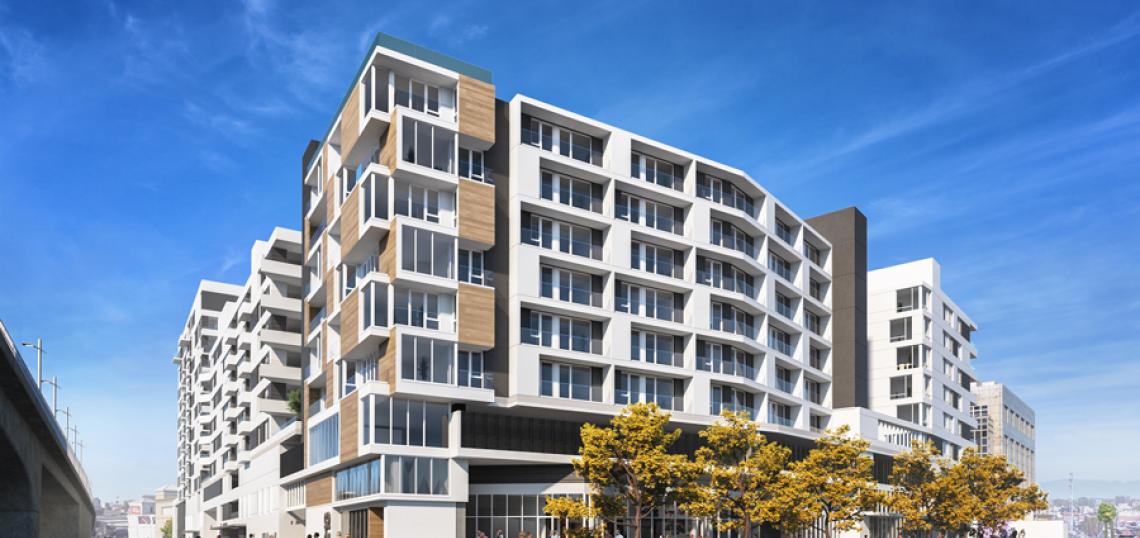VTBS Architects has unveiled new renderings for Linea, the four-acre mixed-use complex now taking shape near Expo/Sepulveda Station.
The project, which is being developed by Carmel Partners, will consist of interconnected mid-rise structures ranging between nine and 13 stories in height. At completion, plans call for 595 apartments - including 66 affordable units - with 5,000 square feet of ground-floor retail space and 911 parking spaces.
The collection of nine-story structures will wrap around the eastern and southern perimeters of the site, while Linea's largest tower - standing 143 feet - would front Pico Boulevard at its northern perimeter. Plans call for a large common courtyard between the buildings, as well as a handful of rooftop decks.
In addition to VTBS, the design team also includes landscapes and open spaces by Bennitt Design Group and interiors by Rodrigo Vargas Design.
Linea is one of two Expo Line-adjacent projects currently being built by Carmel Partners, joining the 1,200-unit Cumulus development - featuring a 30-story tower - that is rising near La Cienega/Jefferson Station.
- Linea Archive (Urbanize LA)







