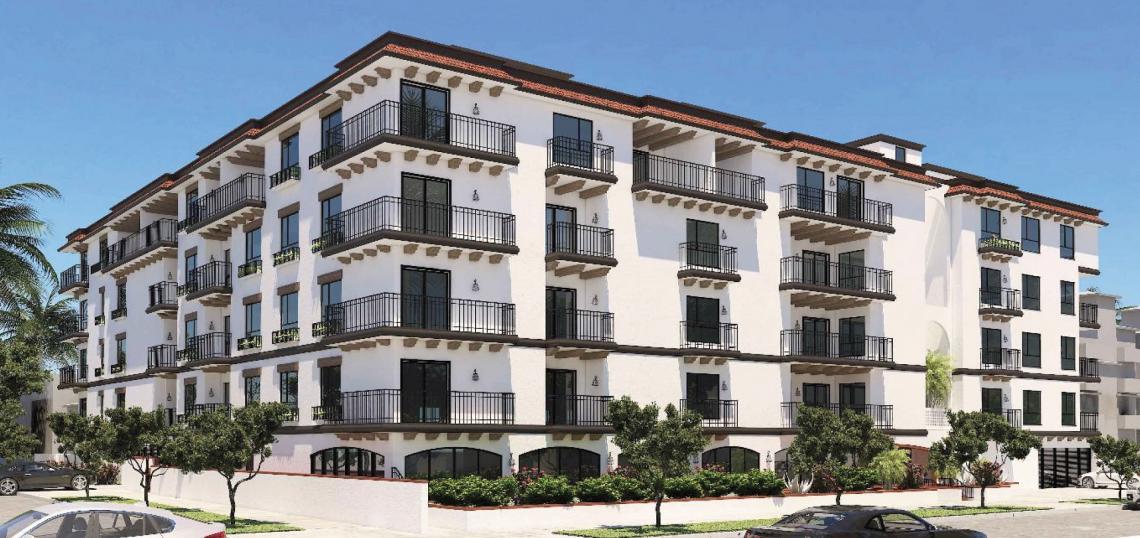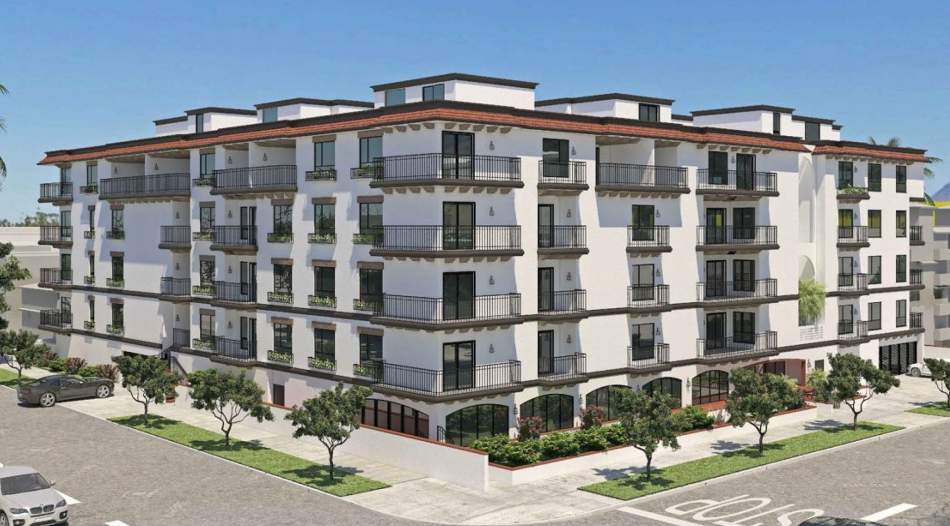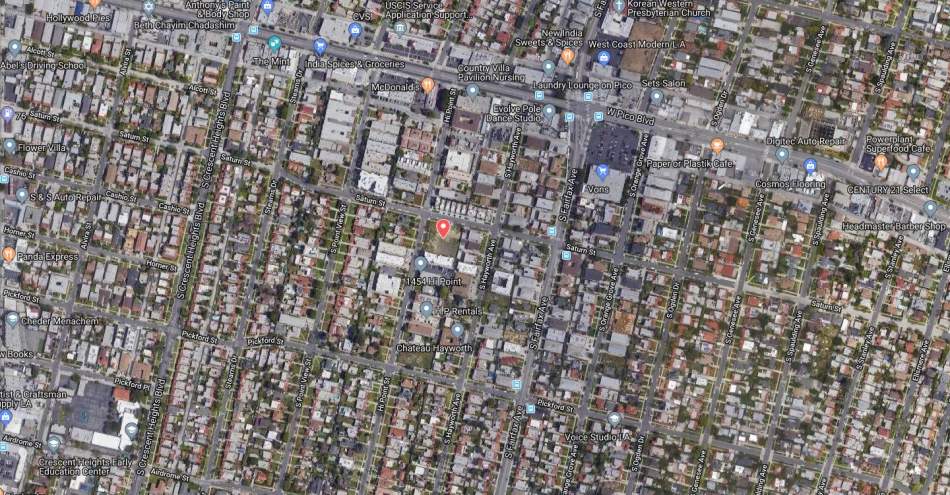New architectural plans posted by the P.I.C.O. Neighborhood Council unveil a revised design for a proposed multifamily residential development in Mid-City.
The project, slated for an empty lot the southeast corner of Saturn and Hi Point Streets, calls for the construction of a five-story building featuring 58 one-, two-, and three-bedroom apartments - seven extremely low-income affordable units - above subterranean parking for 105 vehicles.
Updated renderings for the 1500 Hi Point development depict a Mediterranean-style design, doing away with a more contemporary concept presented to the P.I.C.O. Neighborhood Council in July 2020. Proposed on-site amenities would include a gym, a central courtyard, and a pair of rooftop decks.
The project is a joint venture between Trion Properties and Ketter Construction, which acquired the property for $7.35 million in 2019. The two firms are also in the midst of construction on a similar development one block south.
At the time of the land purchase, it was estimated that the project's entitlement phase would take 16 months, while its construction period would last approximately two years.
The project would rise on a property which was once developed with three single-family houses that were painted hot pink. The ostentatious color scheme was part of a public art display intended to promote a now-canceled multifamily residential development.
- 1500 Hi Point Street (Urbanize LA)









