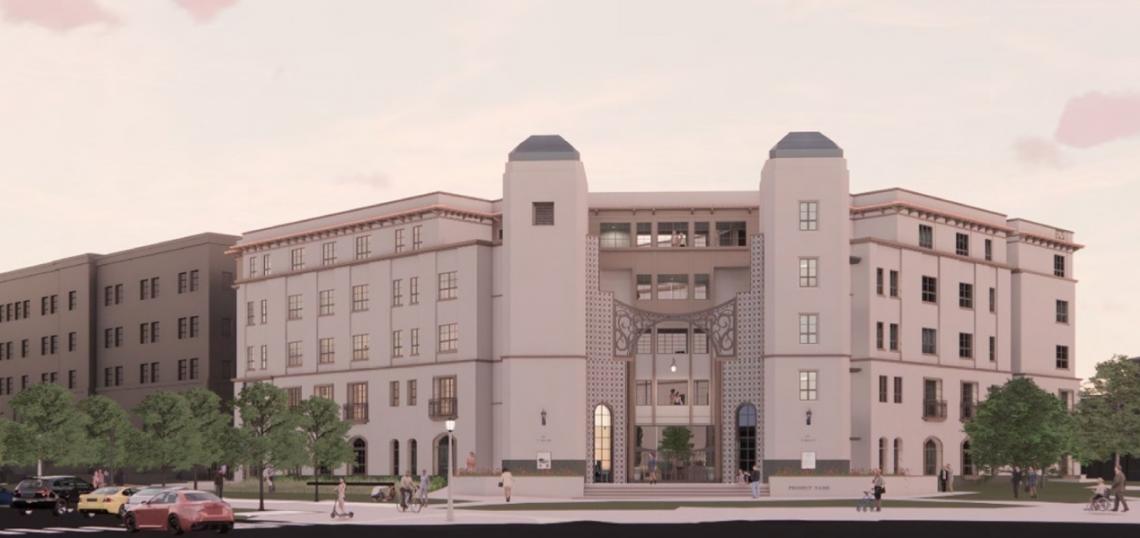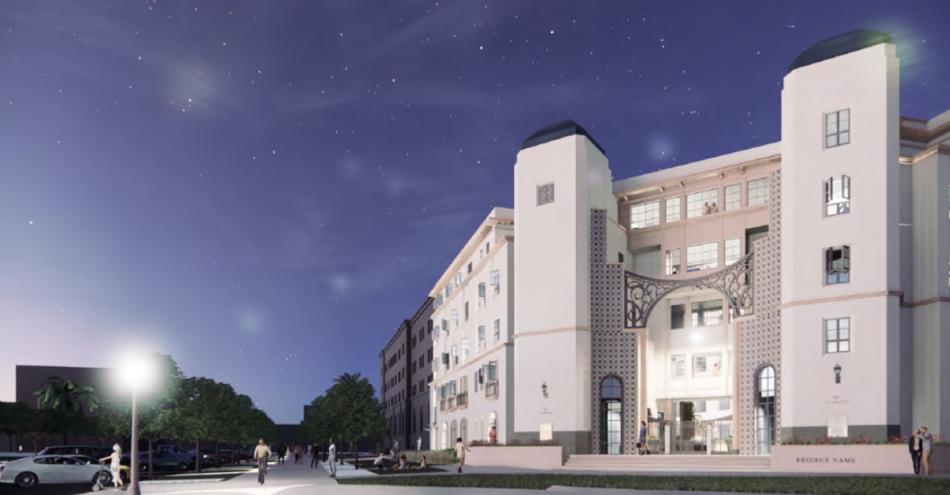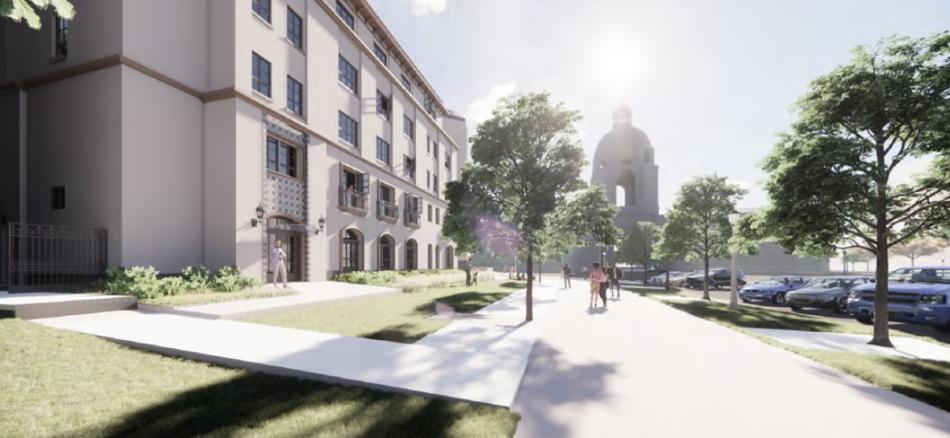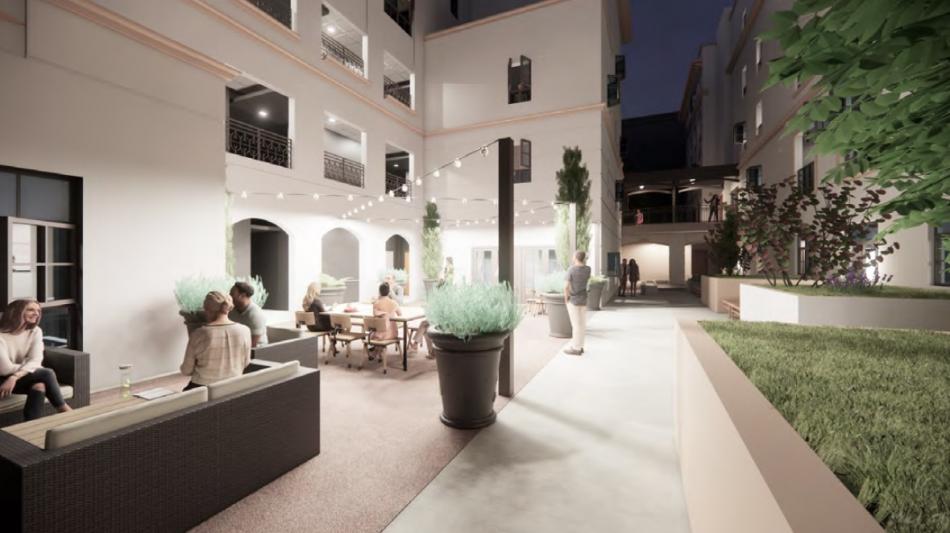An updated look has emerged for a proposed senior affordable housing development across the street from Pasadena City Hall.
Two years ago, Rancho Cucamonga-based developer National CORE was selected by the City of Pasadena to develop a city-owned parcel located at 280 Ramona Street. The winning submissions, which beat out competing proposals from Abode Communities and BRIDGE Housing, was envisioned as a five-story building featuring 112 apartments - all reserved for seniors making 50 percent or less than the area median income - above basement parking for 50 vehicles.
The final plan, which goes before the Pasadena Design Commission for approval on September 27, retains a similar style to the winning proposal announced in October 2020, but returns as a slightly smaller 106-unit building. The design for 280 Ramona has evolved over multiple hearings before the Commission, adding new refinements and modulation to the building facade, while also cutting subterranean parking for financial reasons.
Designed by Onyx Architects, the proposed apartment complex is described as a U-shaped building in the Mediterranean Revival style, centered on an open-air courtyard. The building features a chamfered facade at its southeast corner facing Centennial Plaza, as well as setbacks to match the street wall of surrounding buildings.
A staff report recommends approval of the final design for 280 Ramona, as well as the imposition of conditions of approval to maintain the concepts presented to the Commission.
National Core, in addition to its Pasadena development, has recently built affordable housing in East Los Angeles, San Pedro, and Inglewood.
Looking for affordable housing? Visit lahousing.lacity.org/aahr and housing.lacounty.gov










