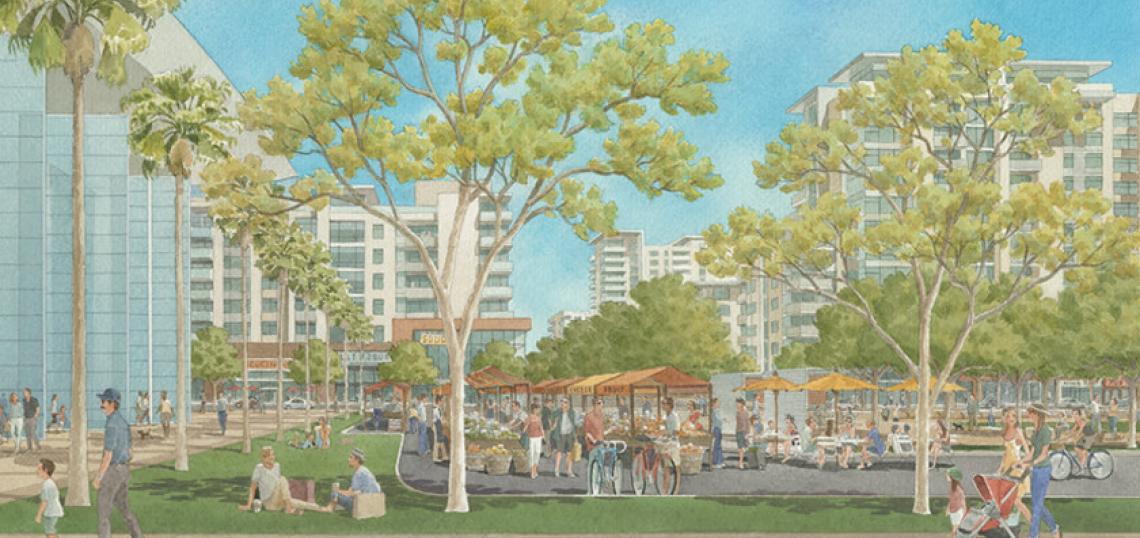The Los Angeles Department of City Planning has published an initial study which offers new details on the Westfield Corporation's Promenade 2035 project.
Westfield's $1.5-billion project calls for the redevelopment of the struggling Promenade shopping mall in Warner Center, which occupies a 36-acre property bounded by Topanga Canyon Boulevard, Owensmouth Avenue, Erwin and Oxnard Streets. A master plan created by architecture firm Johnson Fain divides the project site into four quadrants.
Northeast Area
The northeast section of the property, fronting Owensmouth and Erwin, is slated for two mixed-use buildings featuring residential units, live-work apartments and pedestrian-oriented commercial space.
Both of the buildings would rise up to 15 stories, reaching peak heights of 180 feet above grade. Plans call for a total of 646 residential units between the pair of mid-rise structures, including two-level live-work apartments which would line a portion of the ground plane. Approximately 21,000 square feet of retail and restaurant face would activate the street-facing portions of the buildings along Owensmouth Avenue and Erwin Street.
The buildings are being designed with materials including smooth stucco, metal balconies, fiber cement boards, metal siding and modern brick palette. Each would include a slew of amenities, such as amenity decks, pool areas and community green space.
Dual six-story parking structures would be located at the center of each building, providing more than 1,100 vehicle stalls between them. Residential and commercial uses would wrap the garage levels, as is required by the Warner Center 2035 Plan.
Northwest Area
The northwest section of the Promenade site is intended as one of the primary hubs for the project, providing a natural extension to the adjacent Village shopping center which was also developed by Westfield.
Three- and four-story buildings along Topanga Canyon Boulevard would total 114,000 square feet of creative office space and 62,000 square feet of ground-floor retail uses.
The office buildings would be neighbored by an 18-story, 230-foot tall tower containing a 272-room hotel. Plans call for a pool deck atop the building's roof.
Moving east towards the center of the Promenade site along Erwin Street, the project would include a residential building up to 18 stories in height, rising to a peak of 210 feet above ground level. The proposed building would contain 417 dwelling units, various amenities and 85,000 square feet of ground-floor retail space. This component of the project may include a grocery store.
Approximately 1,800 parking spaces would serve the entire northwest area, situated within a eight-level garage wrapped by the proposed residential building.
The northwest area would create buildings of multiple architectural styles and shapes, employing materials such as recycled wood planks, metal panels, natural stone, cement fiber and tile.
Southwest Area
The southwest quadrant would feature what is arguably the project's most surprising component: a 320,000-square-foot entertainment and sports center.
The proposed venue could include up to 15,000 seats, although it would be designed to accommodate smaller gatherings. It is intended to host both sports and live music events, and could be built with or without a roof structure.
Entrances would be situated at the southwest and northeast corners of the building, with transparent facades that allow views of the building's interior.
Parking for 1,400 cars would be provided in an underground garage.
Plans also call for an adjacent three-story building which would include 43,000 square feet of offices, 23,000 square feet of ground-level retail space and three levels of underground parking for 290 vehicles.
Southeast Area
The largest buildings in the Promenade redevelopment would be situated in the property's southeast corner, adjacent to an existing cluster of high-rise towers at Owensmouth Avenue and Oxnard Street.
A proposed residential tower would stand up to 28 stories in height, or approximately 336 feet above street level. The building would feature 369 residential units and 34,000 square feet of retail space, partially wrapping a six-story parking garage with 350 vehicle stalls. Plans also call for a landscaped amenity deck atop the podium.
Westfield plans a second hotel within the southeast quadrant, featuring 300 guest rooms in a 19-story building that would rise 260 feet above ground. The hotel would also include ancillary functions, street-level retail and a four-story parking garage for 230 vehicles.
The tallest of the three buildings in the southeast area would be a 28-story, 502-foot tall office building, featuring 472,000 square feet of leasable space on its upper floors and street-fronting shops and restaurants.
Open Space
Due to the immense scale of the development site, Westfield plans for new interior roads and tree-lined paseos which would create a grid network across the property.
Near the heart of the property, the site plan portrays a one-acre communal green space to be known as Promenade Square. Renderings portray a simple grass field, blanked by benches, tables, planters and shade trees.
Construction
Westfield expects to complete the develop in phases, with a final buildout tentatively scheduled for 2033.
A timeline included with the initial study indicates that the project would be completed in clockwise order along the following schedule:
- Northeast - 2021
- Northwest - 2024
- Southwest - 2027
- Southeast - 2033
The project will require the demolition of most of the existing shopping center, with the exception of AMC Theatres, the Rack and a standalone retail building which currently houses a P.F. Chang's restaurant.
Although Westfield has tailored it's project to the Warner Center 2035 Plan, the Promenade development will nonetheless require several approvals, including permits for alcohol sales and parking.
- Westfield Promenade Development Unveiled (Urbanize LA)
- Initial Study: Promenade 2035 (LADCP)







