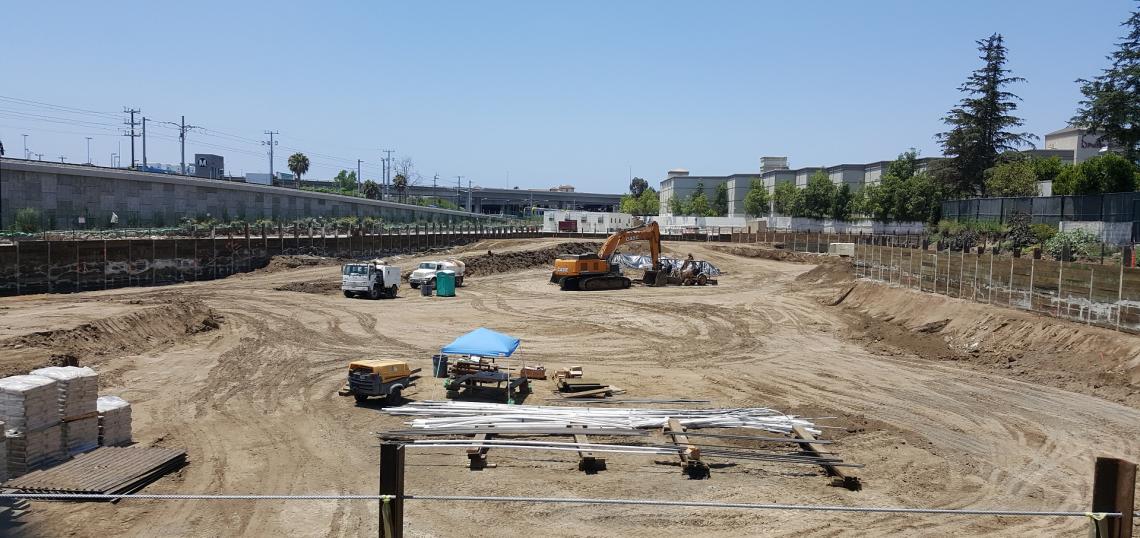On a four-acre site adjacent to Metro's Expo/Sepulveda Station, developer Carmel Partners is forging ahead with excavation for a mixed-use development with 595 apartments and 15,000 square feet of ground-floor commercial space. A series of filings with the City of Los Angeles have now revealed new details for the project.
The $150-million project, designed by VTBS Architects, will feature four buildings arranged around a podium-top courtyard. A trio of nine-story structures would rise along the southern, eastern and nothern sides of the property, while a larger 13-story tower would be seated at the eastern side of the lot adjacent to the 405 Freeway.
The largest building would rise to an architectural peak of 143 feet above ground level - or ten stories above its podium - in accordance with project approvals.
The mixture of market rate and senior affordable apartments will have access to on-site amenity spaces, including a fitness center, a swimming pool and and a rooftop deck.
Elevation plans indicate that Carmel have opted for a more modern look for the project than developer Alan Casden, who entitled the property before selling it for nearly $50 million.
A handful of multi-building developments are slated for large properties abutting Expo Line stations, including those at Bundy Drive and La Cienega Boulevard. Construction is also expected to start soon for a project abutting Culver City Station.
- Excavation Beginning for 13-Story Expo Line TOD (Urbanize LA)







