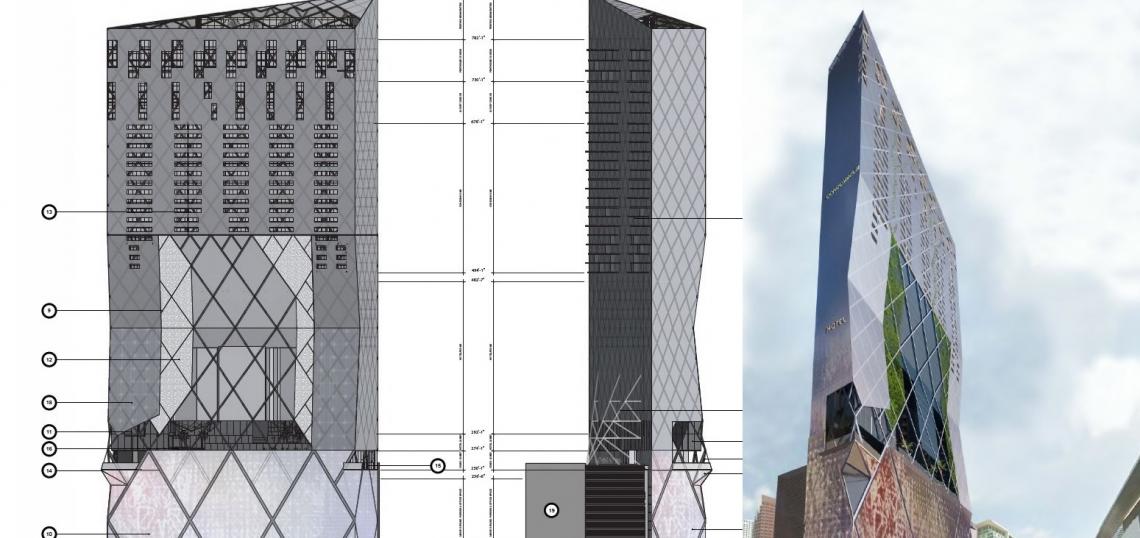This week, the Downtown Los Angeles Neighborhood Council's Planning and Land Use Committee (DLANC) will review plans for Olympic Tower, a skyline-altering development slated for the current home of the neighborhood's most notorious car wash.
Developer Ben Neman's plan for the nearly one-acre property at Olympic Boulevard and Figueroa Street calls for the construction of a 57-story high-rise structure, which at 740 feet in height, would become the city's sixth tallest building. According to architectural plans from Nardi Associates LLP, the tower will feature a total of 374 residential units, 373 hotel rooms, nearly 33,500 square feet of offices, a 10,800-square-foot conference center and approximately 65,000 square feet of commercial space.
Starting at the tower's foundation, plans call for a 14-level parking garage, including six subterranean levels and eight above-grade levels along the northern edge of the property. In total, the garage would accommodate approximately 1,000 automobiles and over 500 bicycles.
Moving up the tower's mass, its first and second floors would be occupied by approximately 33,000 square feet of retail and restaurant uses. Floor plans contained within the DLANC presentation indicate that the project's office space would be situated on the sixth level and above.
Taking a cue from the Wilshire Grand, the Olympic Tower has proposed sky lobbies for its residential and hotel components, located on the 13th and 14th floors respectively. Hotel rooms would be situated on floors 15 through 31, while residential units would occupy the uppermost levels of the building.
Both hotel guests and residents would have access to a posh rooftop amenity deck, featuring an outdoor lounge, a swimming pool and a gymnasium. Other guest and residential amenities would be located on the 13th and 14th floors.
The design of the tower calls for a variety of exterior materials, including plaster, glass and metal cladding. A diamond pattern exoskeleton, clad with LED lights and photovoltaic panels, will wrap the lower portion of the building. Upper levels would include the unique design element of green walls built into the tower's exoskeleton.
A timeline for the proposed development is currently unknown.
- Olympic Tower (DLANC)
- First Look at the 60-Story DTLA Car Wash Killer (Urbanize LA)
Note: This article previously stated that the building would stand 840 feet tall, which is incorrect. The proposed height is 740 feet, which would make it the city's sixth tallest building.







