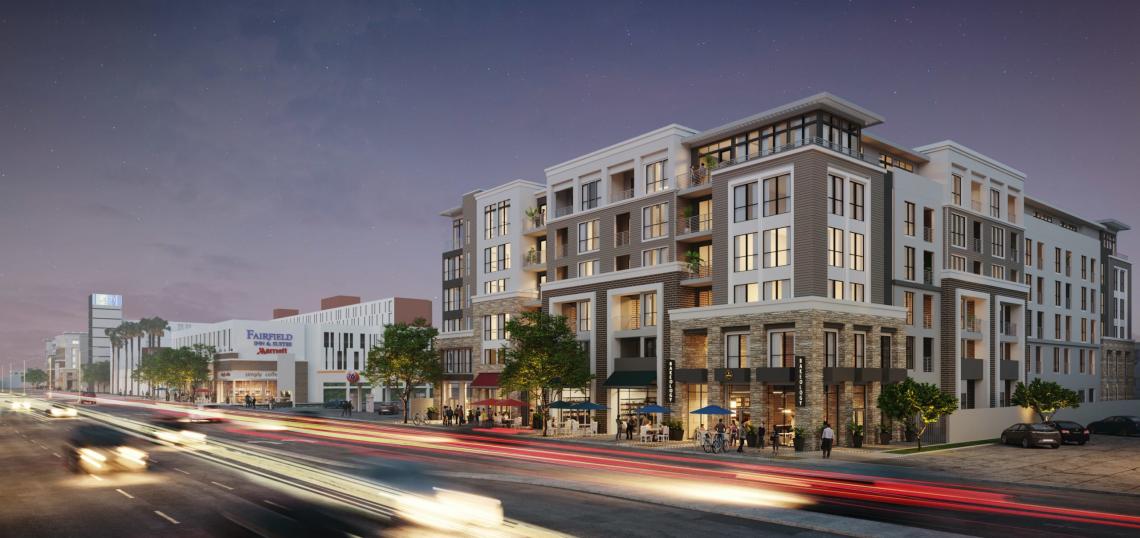A draft environmental impact report published earlier this month sheds new light on Pacific Commons, a mixed-use housing development planned in the City of El Segundo.
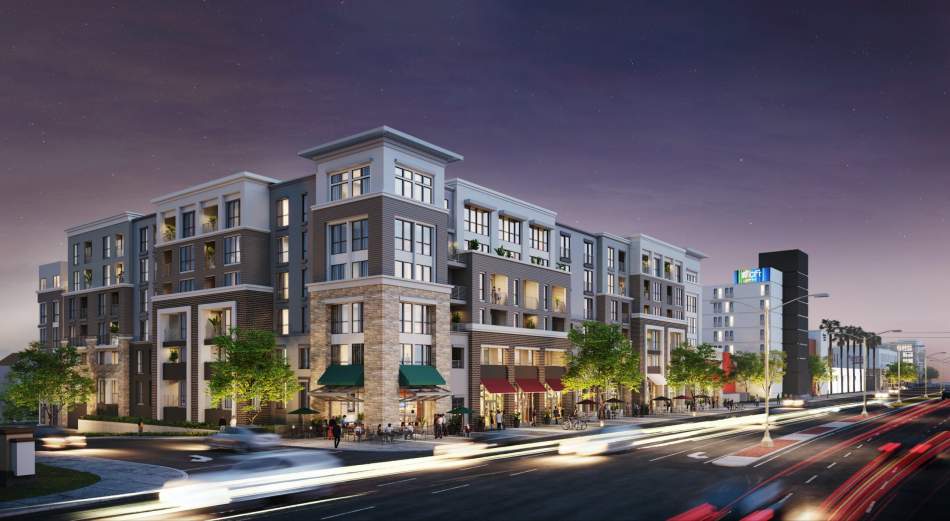 View of Pacific Commons South looking northwest on PCHPacific Commons Website
View of Pacific Commons South looking northwest on PCHPacific Commons Website
The project - which is proposed as a joint venture between Mar Ventures, Inc. and Continental Development Corporation - would rise from roughly 6.3 acres of land on the west side Pacific Coast Highway (PCH) between Holly and Palm Avenues. The properties are currently developed with surface parking for the Fairfield Inn & Suites and Aloft Hotels, as well an empty restaurant.
Withee Malcolm Architects is designing Pacific Commons, which calls for the construction of three new buildings containing a total of 263 apartments, 11,252 square feet of ground-floor retail space, and parking for 792 vehicles. A total of 26 of the proposed apartments and townhomes would be set aside as deed-restricted affordable housing, according to information published to a project website.
One of the proposed buildings, called Pacific Coast Commons South, would replace a surface parking next to the Aloft Hotel and W XYZ Lounge. The proposed six-story edifice would include 120 residential units atop 5,760 square feet of commercial space. The apartment and retail complex would be accompanied by a new parking garage - built to serve the hotel and future residents - containing 336 vehicle stalls on five above-grade levels and three subterranean levels.
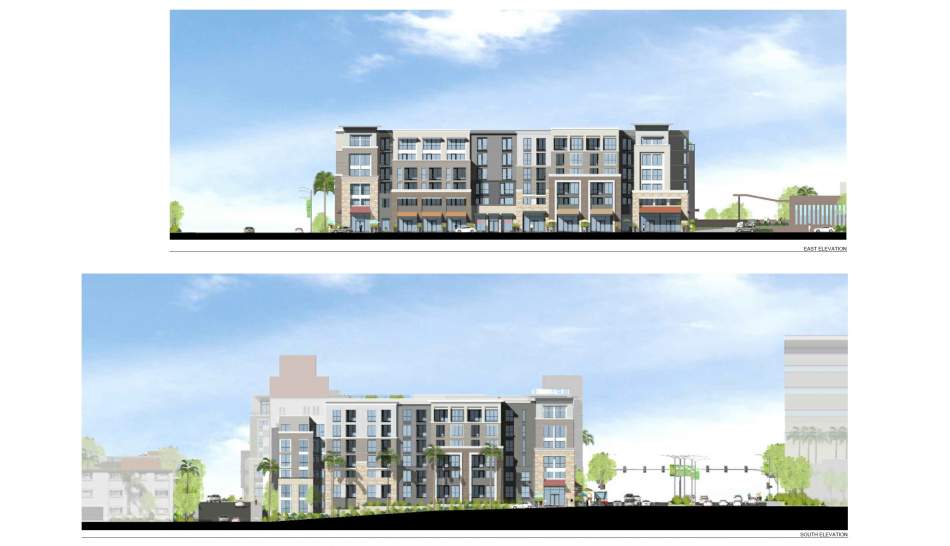 Building elevations for Pacific Commons NorthWithee Malcolm Architects
Building elevations for Pacific Commons NorthWithee Malcolm Architects
A second residential building, called Pacific Coast Commons North, would replace a parking lot serving the Fairfield Inn at the northwest corner of PCH and Mariposa Avenue. Plans call for a six-story, 137-unit apartment complex facing PCH, scaling down to a smaller structure containing six townhomes on a narrow slip of land to the north. A six-story garage would be built with the project, providing 252 stalls for use by residents and hotel guests.
The third structure - located immediately south across Mariposa Avenue - would be a five-story, 215-car garage lined with 3,270 square feet of ground-floor retail. Construction of the building would require the demolition of a vacant restaurant, a rental car business and a conference facility.
Construction of Pacific Commons, according to the environmental study, is expected to occur over a 34-month period. Work could begin as earlier as October 2021, according to the forecasted timeline, although that schedule is contingent on the approval of the project by the City of El Segundo. The proposal is subject to hearings before both the El Segundo Planning Commission and City Council.
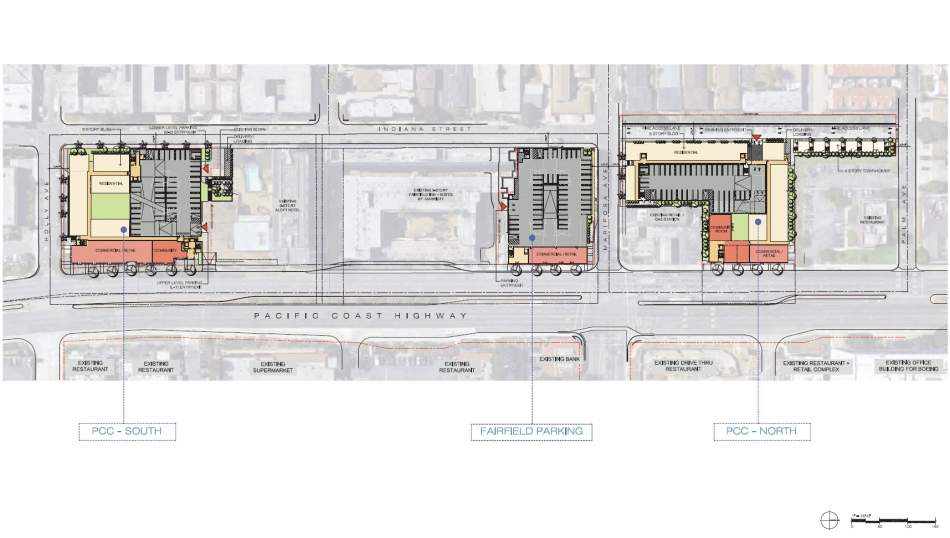 Pacific Commons site planWithee Malcolm Architects
Pacific Commons site planWithee Malcolm Architects
The Pacific Commons project follows in the wake of a 30-year period in which few apartments were built in the City of El Segundo, which is among the least densely populated jurisdictions in Los Angeles County.
“From the city perspective right now, it doesn’t make any sense,” said former El Segundo City Manager Greg Carpenter said of multifamily developments at a Bisnow event in 2018. “I don’t think we’re ready for it. Certainly the state is talking about [adding more housing]. That conversation will continue and it may not be out of the question in the future but right now it does not make sense for us financially.”
El Segundo, which has long been a hub for the aerospace industry and large corporate offices, is largely zoned for commercial and industrial uses. Much of the city's land area consists of a sprawling Chevron oil refinery, while residential uses are prohibited in the areas located east of PCH.
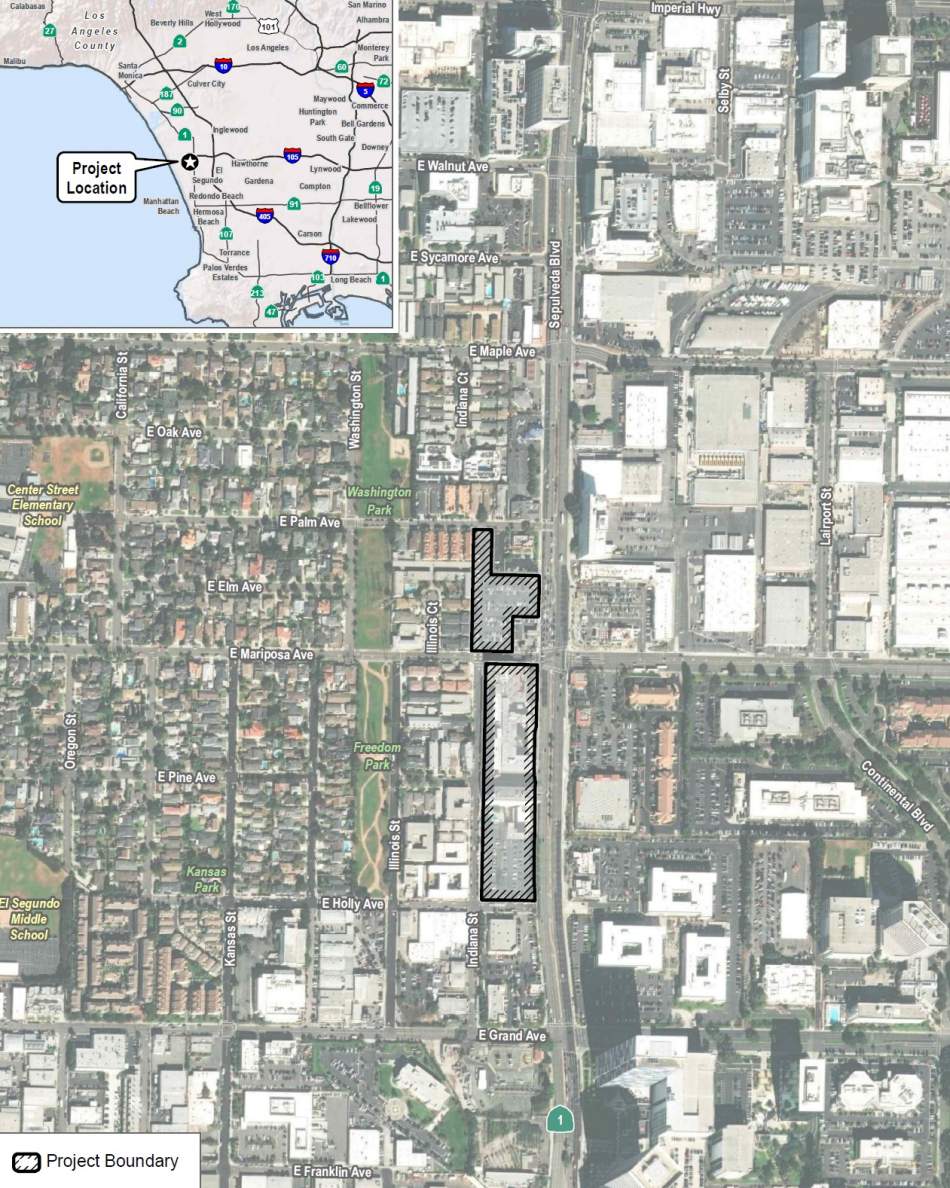 Location of Pacific Commons within El SegundoCity of El Segundo
Location of Pacific Commons within El SegundoCity of El Segundo
However, the city has been more inviting to other forms of development, such as a new hotel proposed next to Pacific Coast Commons, and a new office complex planned directly across PCH.
Continental Development and Mar Ventures, the developers behind Pacific Commons, are not strangers to El Segundo. In 2015, the companies completed work on the 15-acre Elevon campus, one of several joint ventures between the two organizations.
- El Segundo Plans for Housing Along Pacific Coast Highway (Urbanize LA)
- Pacific Commons (Official Website)





