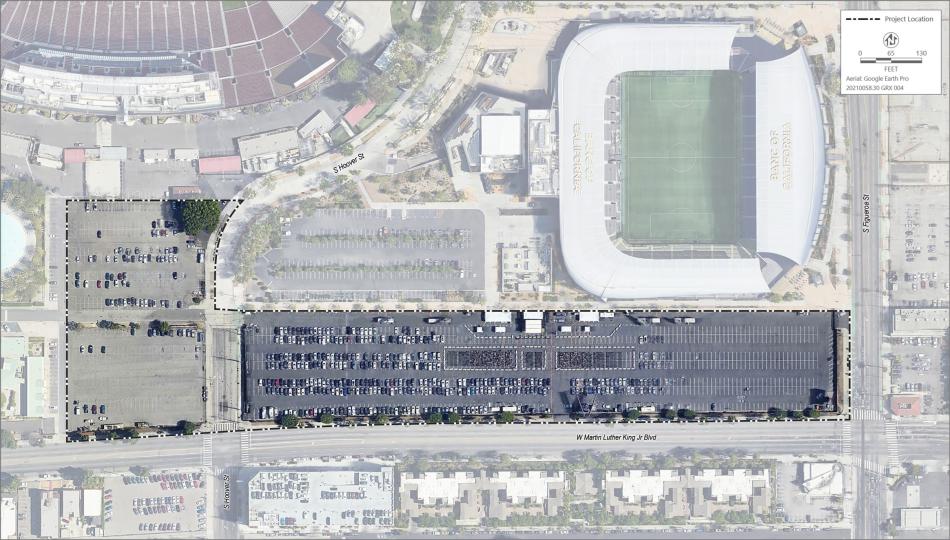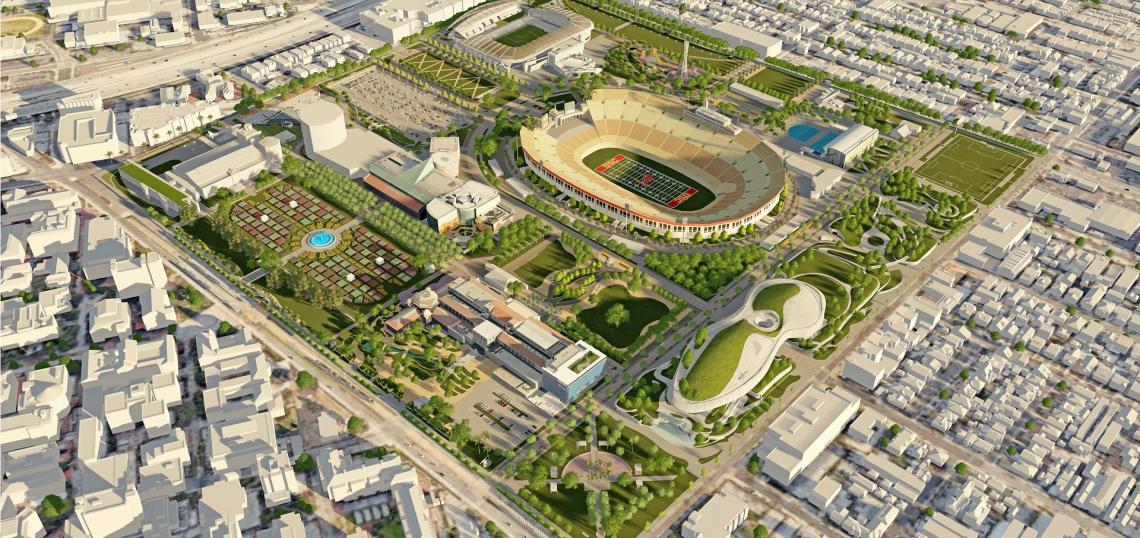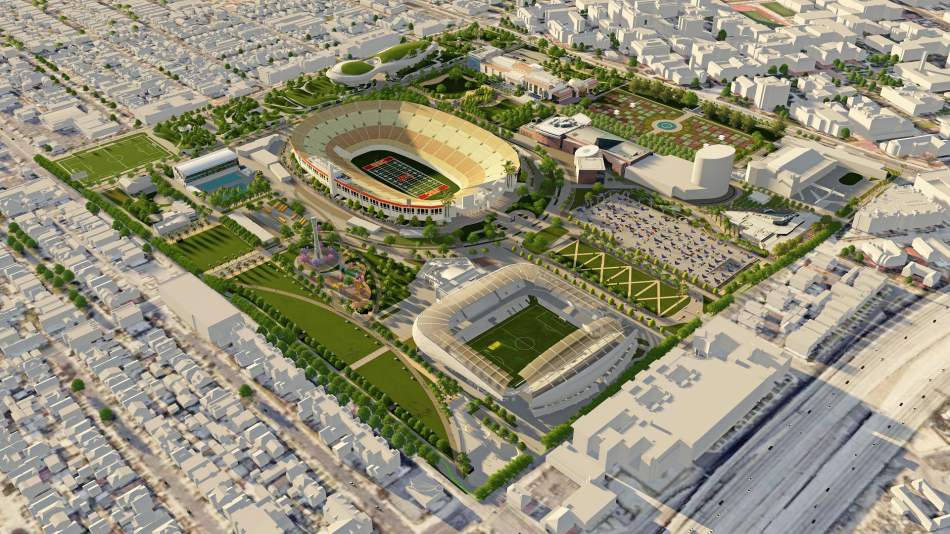An environmental report published by the State of California sheds new light on plans to transform surface parking at the southeast corner of Exposition Park into usable green space.
 Project location at Martin Luther King Jr. Boulevard and Figueroa StreetExposition Park Master Plan (4302), Exposition Park (1991), Torti Gallas and Partners (2073), AHBE|MIG (989)
Project location at Martin Luther King Jr. Boulevard and Figueroa StreetExposition Park Master Plan (4302), Exposition Park (1991), Torti Gallas and Partners (2073), AHBE|MIG (989)
Earlier this year, Exposition Park announced a $351.5 million allocation in the state budget for a long-awaited makeover of the 152 acre park. According to the new environmental report, plans call for the demolition of 11 acres of existing surface parking, clearing the way for the construction of:
- a three-level, 720,000-square-foot subterranean parking garage with 2,069 vehicle stalls covered by artificial grass at street level;
- a new three-story, 42,840-square-foot building which will serve as the park's headquarters and also house public restrooms; and
- a 120-space surface bus parking lot covered by solar panels.
The new open space planned at ground level, above the subterranean parking, will span approximately six acres in size.
The Los Angeles Times reports that Exposition Park officials are aiming to raise additional funds to complete the project, billed as the largest investment in green infrastructure in South Los Angeles history. Completion of the project is expected in 2027, one year before the Olympics return to Los Angeles in Summer 2028.
Plans to add new open space at Martin Luther King Jr. Boulevard and Figueroa Street were part of the Exposition Park Master Plan, approved in October 2020. The guide for the future development of the park was created by a team that includes Torti-Gallas + Partners, AHBE | MIG, KPFF, Consensus, Sapphos, and Biederman Redevelopment Ventures.
Follow us on social media:
Twitter / Facebook / LinkedIn / Threads / Instagram
- Exposition Park Master Plan (Urbanize LA)








