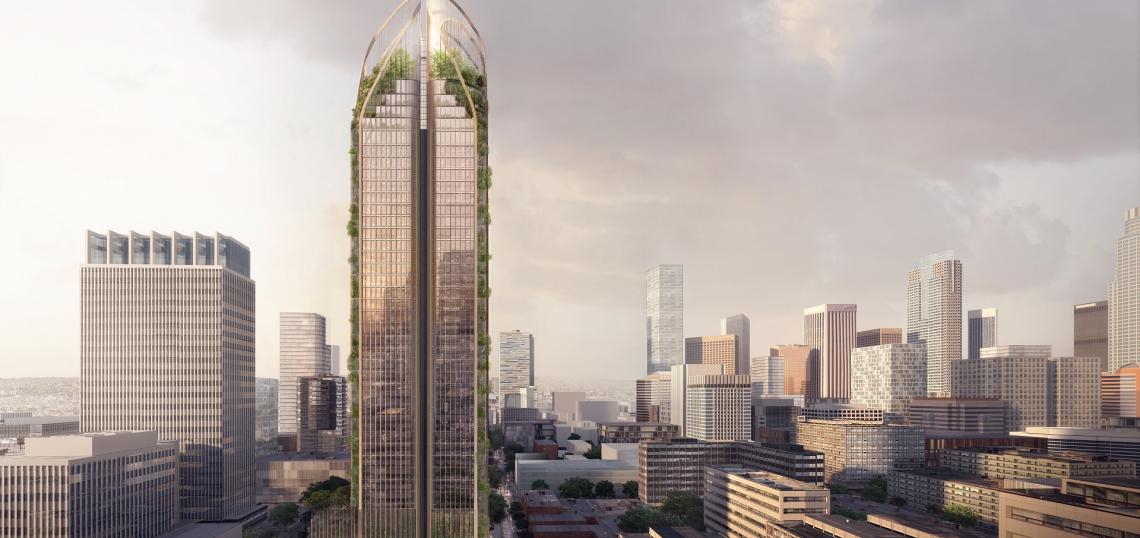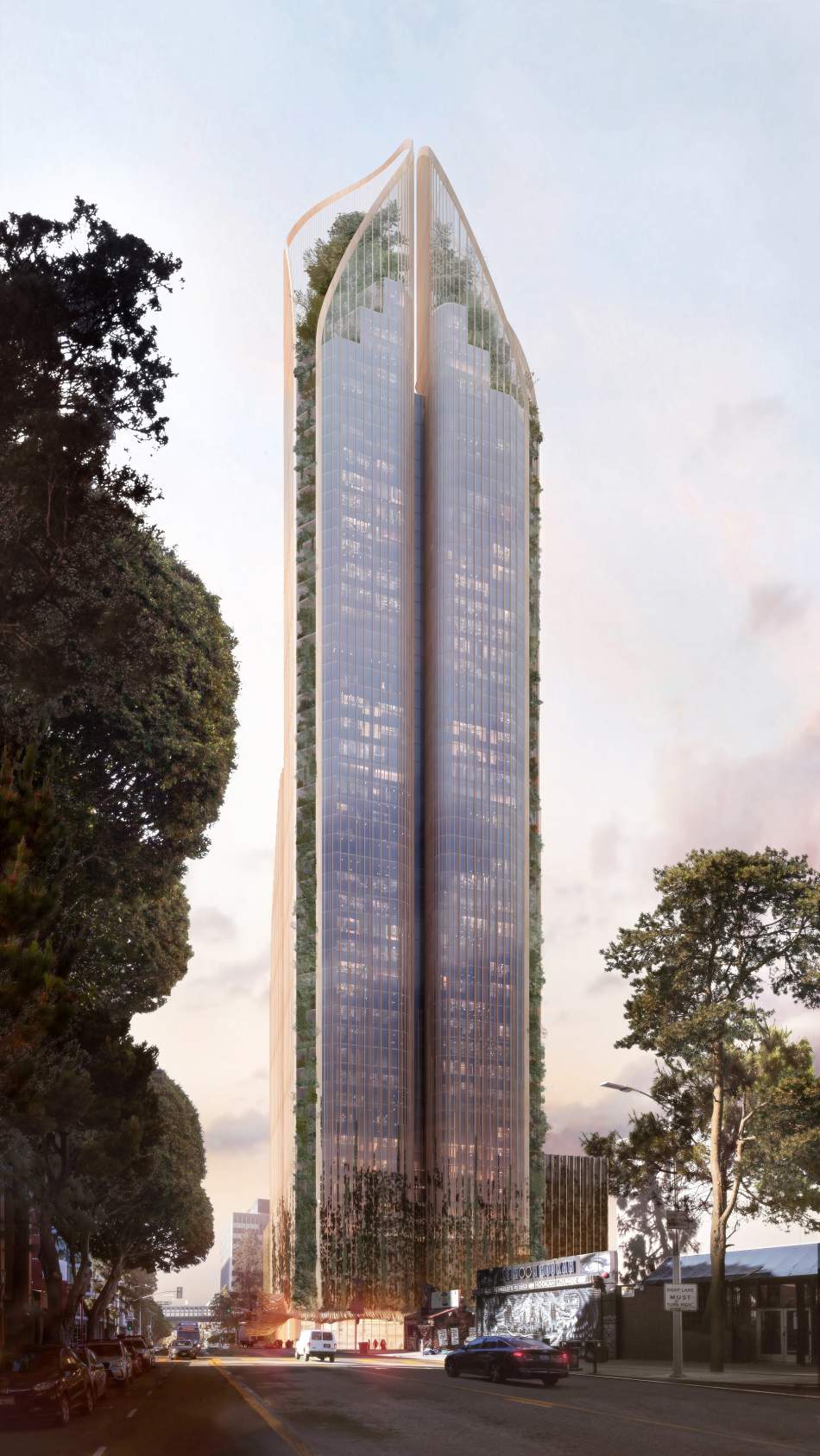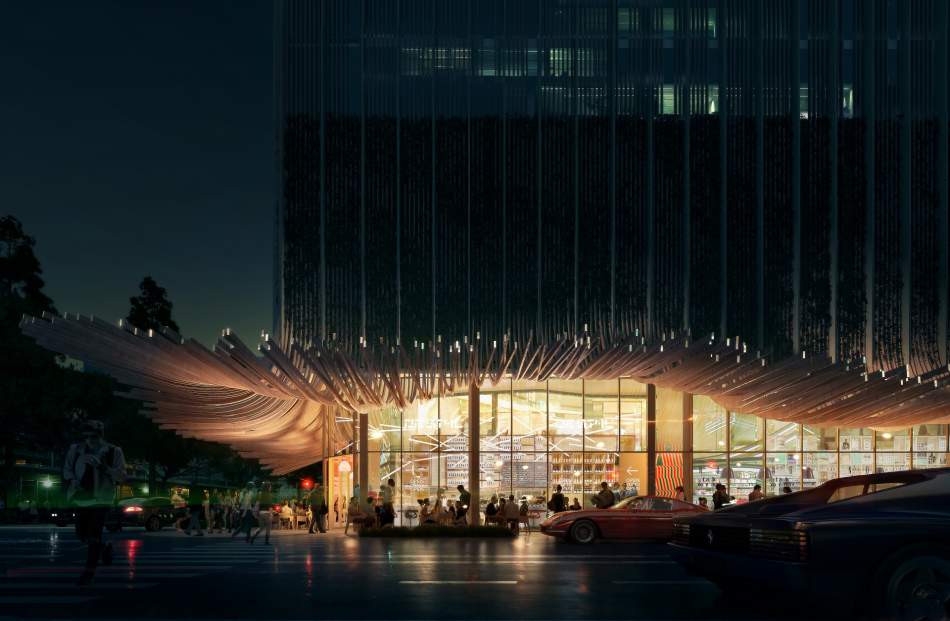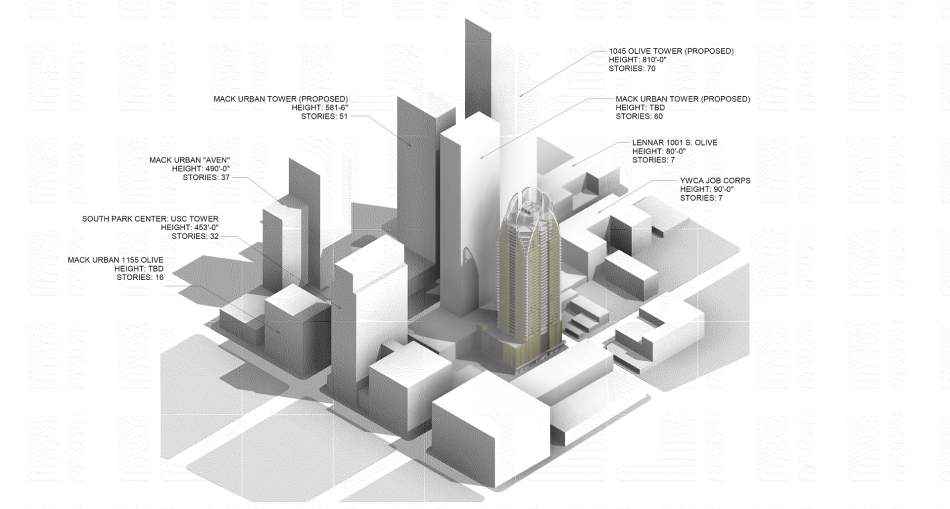A staff report to the Los Angeles Board of Recreation and Parks Commissioners offers new information on plans for a high-rise development at the intersection of 11th and Hill Streets.
The $500-million project - a joint venture between Crown Group, Magnus Property Pte Ltd., and ASRI - would replace a two-story warehouse which dates to the mid-1950s. Plans call for a 43-story edifice featuring:
- 319 one-, two-, and three-bedroom condominiums;
- a 160-room hotel;
- 3,381 square feet of ground-floor restaurant space; and
- 390 parking stalls on six above-grade levels and two basement levels.
The project's design team includes Koichi Takada Architects, with MVE + Partners serving as architect of record and Rios as landscape architect. The glass-and-steel structure would rise to a sculpted rooftop - inspired by California's redwood trees - with an architectural peak of approximately 520 feet. Plans call for a green wall masking the building's above-grade parking, with open-air amenity terraces planned at its podium and roof levels.
Crown Group and its partners currently expect to complete construction of the 11th and Hill development in 2025.
The project, as currently designed, would include approximately 38,000 square feet of common open space - slightly more than required by code. The staff report to the Recreation and Parks Commission recommends that the developers should be required to make an in-lieu payment of approximately $4.3 million to the City of Los Angeles to support the construction of new parks in Downtown and the pending redesign of Pershing Square.
Several similar high-rise developments are slated for surrounding properties along the 11th Street corridor, including two towers planned by Mack Real Estate and a 70-story building proposed by Crescent Heights. A 60-story tower is also planned one block north at the intersection of Olympic Boulevard and Hill Street.
- 1111 S Hill Street (Urbanize LA)










