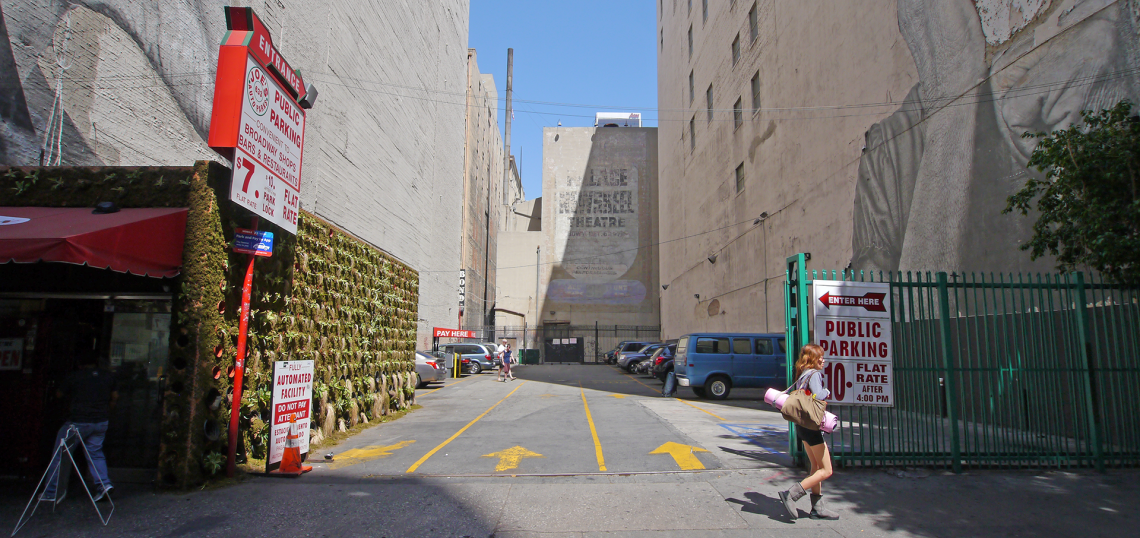Environmental documents published by the Los Angeles Department of City Planning have revealed new information about 633 South Spring Street, a new hotel planned in the Historic Core by developer Lizard Capital.
The Spring Street hotel, slated for a .21-acre surface parking lot, would consist of a 28-story building featuring 176 guest rooms and a variety of food and beverage venues. Plans call for approximately 6,100 square feet of restaurant space, 1,570 square feet of retail space, 1,250 square feet of conference space and a 3,310-square-foot rooftop bar.
Due to the narrow dimensions of the subject property, the development would not include an on-site parking garage. Instead, plans call for the provision of curbside valet service and the use of existing garage space at 530 South Spring Street. The project would also create short-term bicycle parking through a proposed corral in front of an adjacent building.
According to a site plan drafted by Adam Sokol Architecture Practice, the proposed hotel would include nearly 106,000 square feet of floor area and rise to a maximum height of 325 feet above street level. However, renderings of the tower have not been unveiled.
Construction of the Spring Street hotel development is anticipated to occur over approximately two years, beginning in the third quarter of 2016 and concluding in the third quarter of 2018.
- Initial Study: Spring Street Hotel (LADCP)
- Slender Hotel Tower Headed to Historic Core (Urbanize LA)







