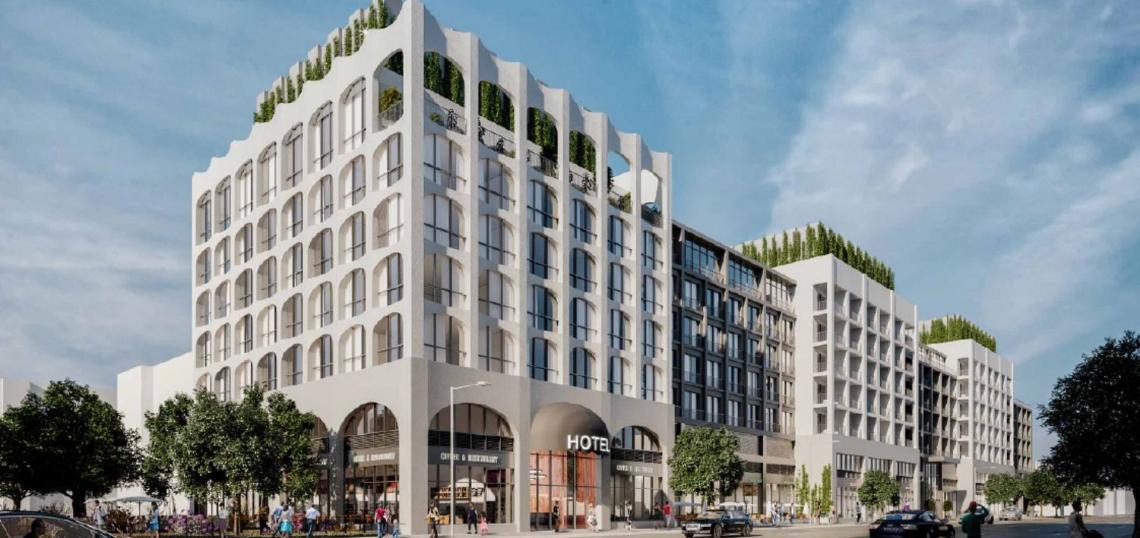Architectural plans posted by the Mid City West Neighborhood Council offer new information on plans for a mixed-use development adjacent to the Purple Line's under-construction Wilshire/La Brea Station.
Earlier this year, developer CGI Strategies filed plans with the City of Los Angeles to raze a stretch of single-story commercial buildings at 627-671 S. La Brea Avenue to make way for an eight-story structure featuring 121 condominiums, a 125-room hotel, and approximately 13,000 square feet of ground-floor retail space. Plans also call for two levels of basement parking with a total of 177 vehicle stalls - a reduction from the 250 spaces originally planned.
The residential and hotel sections of the building would be divided into separate wings, split by vertical circulation elements and a driveway entrance off of La Brea Avenue. The mix of one-, two-, and three-bedroom dwellings - including 14 affordable units - would share some amenities with the adjoining hotel, including a rooftop lounge and pool deck.
New York-based Morris Adjmi Architects is designing the 639 South La Brea project, with Los Angeles-based Togawa Smith Martin serving as architect of record. The project's hotel and residential sections would be differentiated when viewed from La Brea through the use of arched and rectangular window frames, respectively.
An exact timeline for the project has not been announced, though CGI Strategies has indicated that construction is expected to occur over approximately 24 months.
The project is one of two major developments planned near Wilshire/La Brea Station, joining a 42-story residential tower slated to rise on Wilshire between Cochran and Cloverdale Avenues.
CGI Strategies, which is headquartered in Woodland Hills, is currently building a 121-unit apartment complex in Koreatown.
CGI had originally planned 639 La Brea as a taller 12-story building featuring 146 housing units and a food hall, but no hotel.
- 639 S. La Brea Avenue Archive (Urbanize LA)







