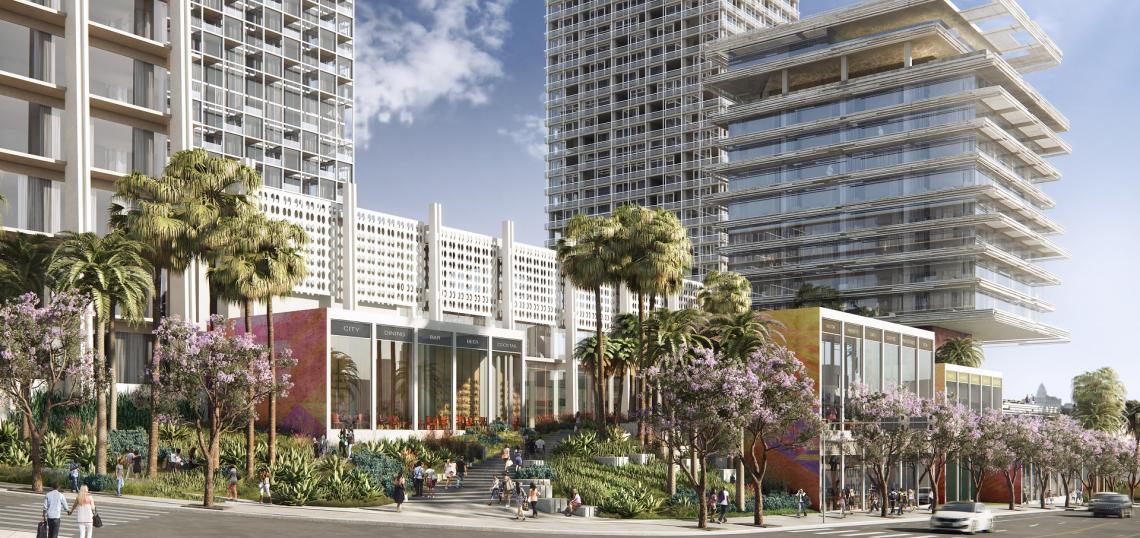The Los Angeles Department of City Planning has published an initial study for the towering 1111 Sunset development, offering up new details on the proposed three-tower project just north of Downtown Los Angeles.
Palisades, the Los Angeles-based firm behind the project, hopes to construct a mix of residential, retail, and creative office uses on parking lots surrounding the William Pereira-designed MWD campus, as well as a boutique hotel. A full buildout of the project would result in up to 778 residential units - 76 of which would be restricted affordable housing units - with 98 hotel rooms, 48,000 square feet of offices, 95,000 square feet of commercial uses, and 1,631 parking spaces in a seven-level, partially subterranean garage.
The project's residential uses will be concentrated at the eastern and southern corners of the project site, adjacent to existing multifamily residential uses. Plans call for a pair of high-rise buildings, one designed by SOM, and the other by Stanley Saitowitz of San Francisco-based Natoma Architects.
Tower A, to be located toward the Beaudry Avenue side of the property, would feature 431 residential units within a 49-story, 572-foot-tall structure. Tower B, featuring 262 residential units, would stand 31 stories with a maximum height of 408 feet above grade.
Additionally, 26 low-rise buildings would rise around the bases of each tower. The two-to-four-story structures, each featuring two-to-eight residential units, would also include small yards and street-fronting entrances.
The Sunset Building, to be located along Sunset Boulevard, would consist of a 17-story, 211-foot-tall tower featuring 98 hotel rooms and ancillary uses. It is being designed by the Japanese architect Kengo Kuma as a project gateway, featuring an entry staircase, a dedicated drop-off and pick-up area, and water features reminiscent of the former MWD Campus.
The Sunset Building would be flanked by three low-rise commercial buildings, oriented towards Sunset Boulevard and Beaudry Avenue, which would feature a combination of retail and office uses. They would similarly be designed in a fashion reminiscent of the historic MWD buildings, featuring outboard columns, sun screens, and extended slabs with occupiable outdoor spaces.
The existing and future buildings will be interspersed with landscaped courtyards and walkways, designed by James Corner Field Operations. The project site plan opens the once closed-off MWD campus to the street with a new staircase that would provide access to the site's central retail area from the corner of Sunset Boulevard and White Knoll Drive.
Construction of 1111 Sunset is anticipated to be completed in 2028, pending approvals by the City of Los Angeles.
The project represents a compromise between the developer and preservationists, who had sought to landmark the former MWD campus when Palisades had pulled demolition permits for the William Pereira-designed structures in 2016. Although the attempt to landmark the site went without success, the revised design recreates one of the historic structures while building taller structures around it.
Another building at the campus, an eight-story tower also designed by Pereira, has already been converted into apartments by the development firm Linear City.







