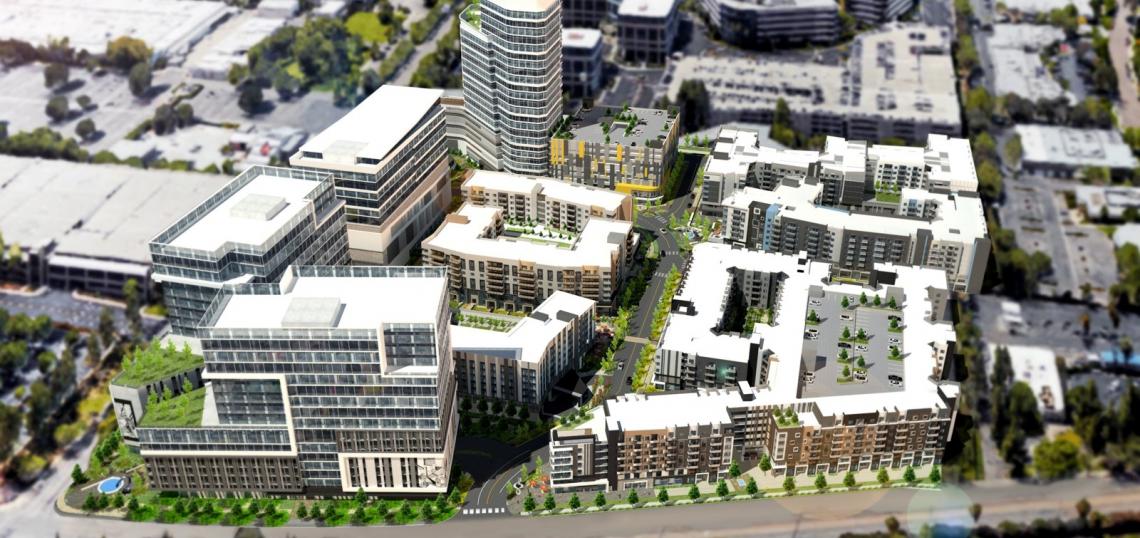New information posted by the Woodland Hills Warner Center Neighborhood Council sheds light on Adler Realty Investments' plan to redevelop a 24-acre office park at Burbank Boulevard and De Soto Boulevard with a $1-billion mixed-use complex.
The project, which first emerged in February 2017, calls for the construction of ten buildings that would contain a total of 1,029 residential units - including 168 condominiums - as well as 228 hotel rooms and more than 1.25 million square feet of office, retail, and restaurant space.
Santa Monica-based VTBS Architects is designing the proposed development, which would be built out over several phases. A series of seven-story podium-type and wrap buildings would rise to the north side of the project site, separated by a series of internal roads and pedestrian walkways.
A series of 15-story buildings would rise towards the Burbank Boulevard site of the property, with heights of 239 feet, 243 feet, and 222 feet. The project would culminate with a 24-story, 350-foot-tall high-rise tower at the southwest corner of the project site.
The project joins the similar Promenade 2035 development, which proposes razing a struggling shopping center to construct a collection of mid-rise and high-rise structures around a series of internal streets and green space.
Multi-tower projects are also being pitched for the former site of a Rocketdyne facility on Canoga Avenue, as well as the parking lots surrounding the Anthem Blue Cross office building on Oxnard Street.
- Rendering Revealed for Latest Warner Center Development (Urbanize LA)







