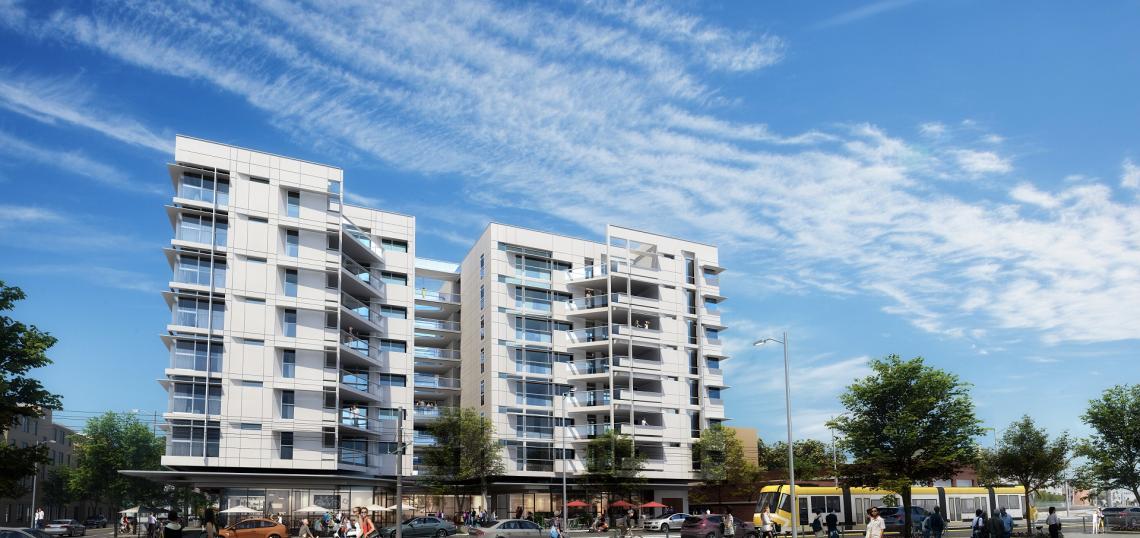Michael W. Folonis Architects has unveiled new renderings for 601 Colorado, a proposed mixed-use development near the Expo Line in Downtown Santa Monica.
The project, which would feature 140 rental apartments and 10,665 square feet of ground-floor retail space, would replace two small commercial buildings at the northeast corner of 6th Street and Colorado Avenue. Plans call for a mix of studio, one-, two, and three-bedroom dwellings with a three-level, 114-car basement parking garage.
Renderings depict a contemporary eight-story structure, designed to appear as if floating above the ground. The look of 601 Colorado has evolved since first presented to the Santa Monica Architectural Review Board in November 2018, where concerns were expressed regarding its mass and scale. As a result of feedback, the building was split into four distinct volumes, separated by a large central corridor.
The proposed development is to be presented again to the Architectural Review Board at a future date.
WS Communities, a prolific Santa Monica-based real estate investment firm, is developing 601 Colorado, as well as a 37-unit building at 1238 7th Street which is intended to satisfy the off-site affordable housing requirements of the project.
Another project from WS Communities would rise a block north at Colorado and 7th Street. That development would consist of 100 apartments with ground-floor retail space.







