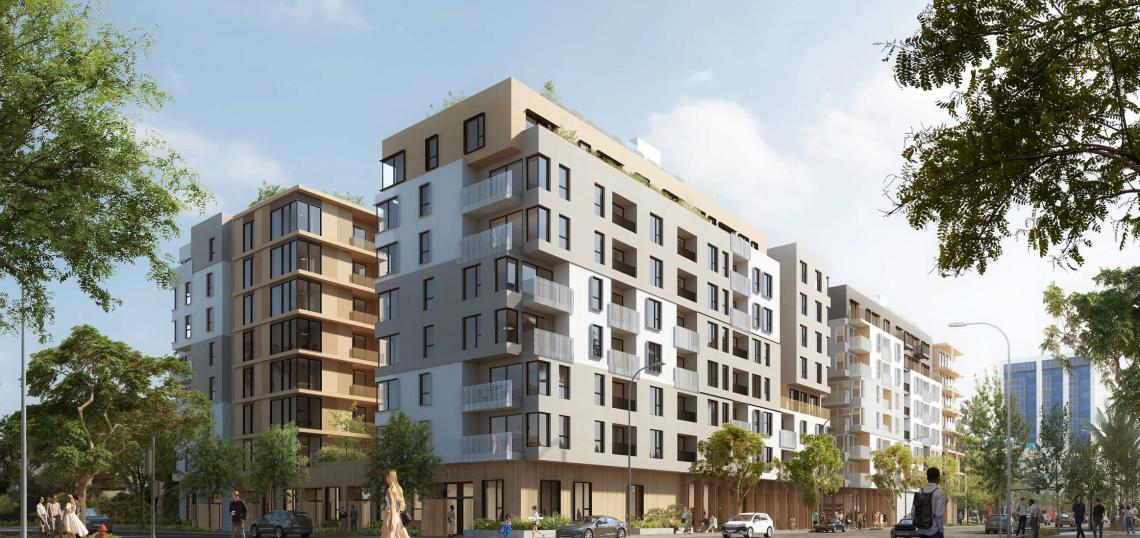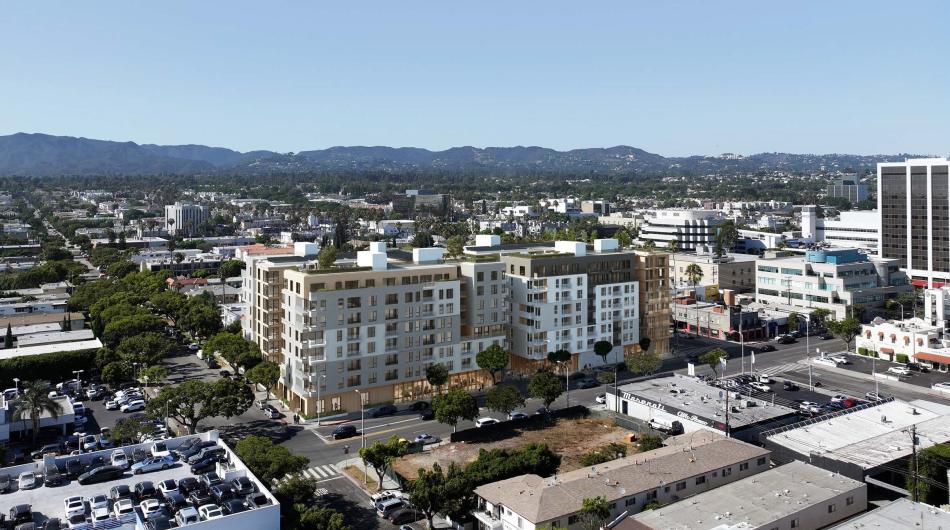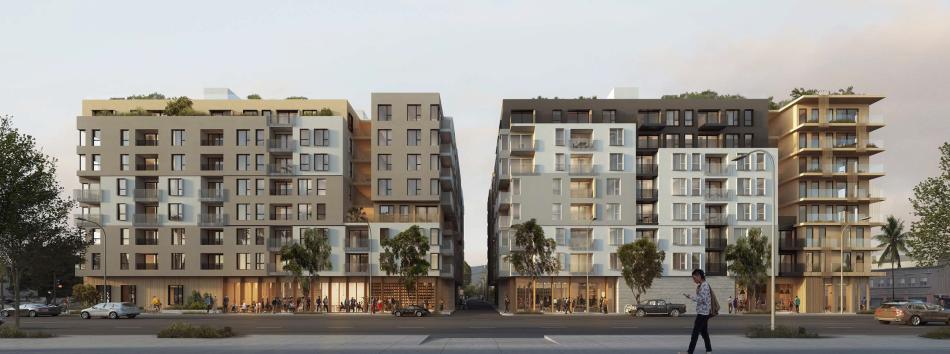A staff presentation to the Santa Monica Architectural Review Board reveals a new look for a proposed mixed-use development from Cypress Equity Investments.
The proposed project, which would include two buildings on side-by-side sites at 1801 and 1819 W. Santa Monica Boulevard, calls for a pair of eight-story structures which would feature a combined total of 288 studio, one, two-, and three-bedroom apartments and 2,700 square feet of ground-floor commercial space. Parking for more than 360 vehicles would be located on three below grade levels.
Replacing the original design concept from DLR Group, which was continued with requests for revisions at a prior hearing in May 2024, is a new design by Culver City-based OfficeUntitled.
"The new design concept of shifting volumes is proposed for the two sites to create a residential sensibility that breaks down the large scale with various architectural expressions that complement one another and by providing light and air through the horizontal and vertical carve-outs across the buildings," states a staff report.
Plans call for exteriors of painted plaster and warm wood grain, as well as amenities including courtyards and rooftop deck.
The staff report recommends conditional approval of the design concept.
Cypress Equity Investments, based in the neighboring Brentwood neighborhood of Los Angeles, is behind a number of similar mixed-use projects across the City of Santa Monica, as well as planned or under construction developments in the Los Angeles neighborhoods of Echo Park and Pico-Union.
Follow us on social media:
Twitter / Facebook / LinkedIn / Threads / Instagram
- Santa Monica (Urbanize LA)









