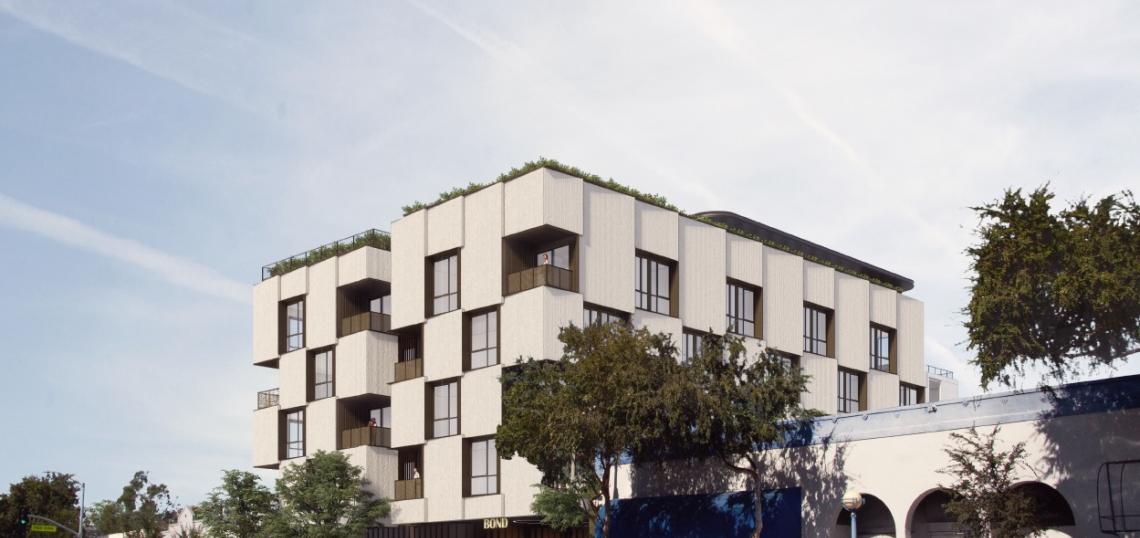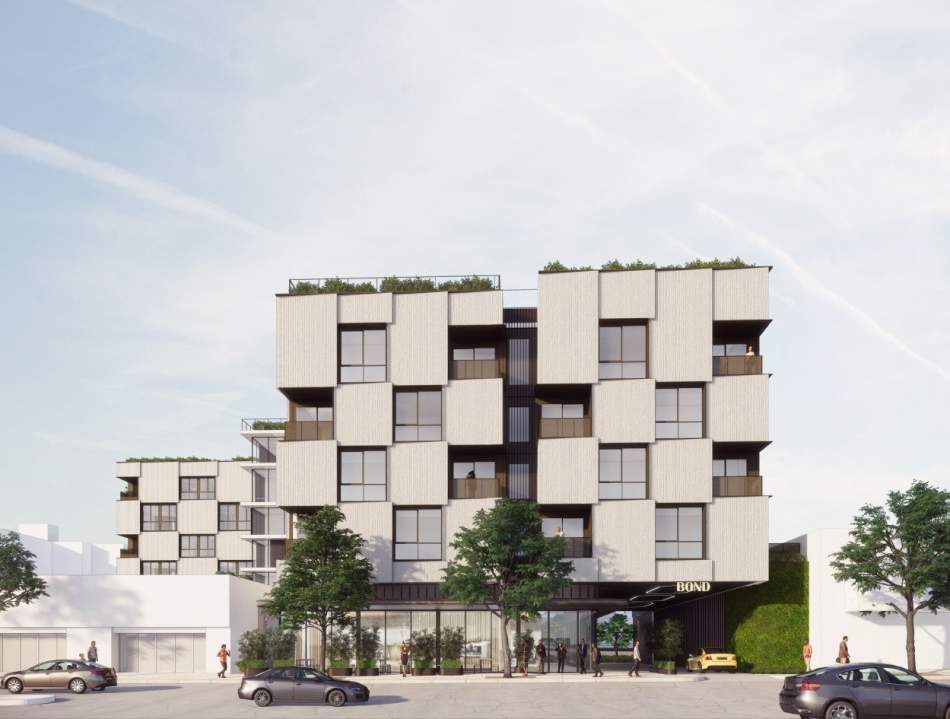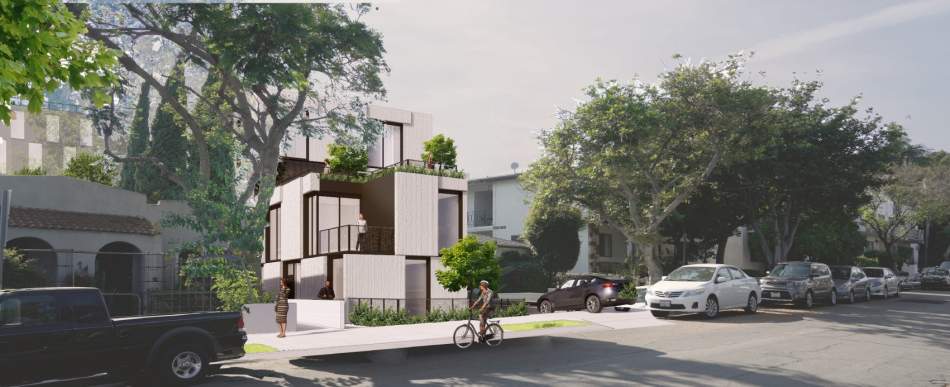A presentation to the West Hollywood Planning Commission's Design Review Subcommittee provides new renderings of the Bond Hotel & Residences.
The project, slated for an irregularly-shaped site on Santa Monica Boulevard between Orange Grove Avenue and Ogden Drive, calls for the construction of a building rising up to six stories in height, consisting of an 86-room hotel and 70 studio, one-, and two-bedroom dwellings - including 12 priced for very low- and moderate-income households.
Plans also call for a street-fronting art gallery along Santa Monica Boulevard and up to 175 parking stalls on two basement levels.
The design by Office Untitled is described as a "striking checkerboard with a continuum of fish-like scales like overlapping panels punched with window openings and decks." It provides larger scale structures fronting Orange Grove Avenue and Santa Monica Boulevard, but scales down in height to match the context of Ogden Drive to the east.
In a report to the Design Review Subcommittee, architect Gwynne Pugh notes that the Bond has been reviewed multiple times and has gradually evolved as a result of feedback. Pugh describes the hotel and residential complex as "finely wrought, and thoughtfully executed."
A draft environmental impact repot published earlier this year by the City of West Hollywood anticipated an 18-month construction schedule for the project, starting in Spring 2020 and concluding in Winter 2021.
The Bond is being developed by West Hollywood-based real estate investment firm Faring, which is also behind plans for a 241-room hotel adjacent to the historic Factory nightclub and a proposed office complex flanking the iconic French Market.
Other projects planned nearby include a proposed 40-unit apartment complex across the street from Plummer Park and a mixed-use complex slated to replace a car wash at 7617 Santa Monica Boulevard.









