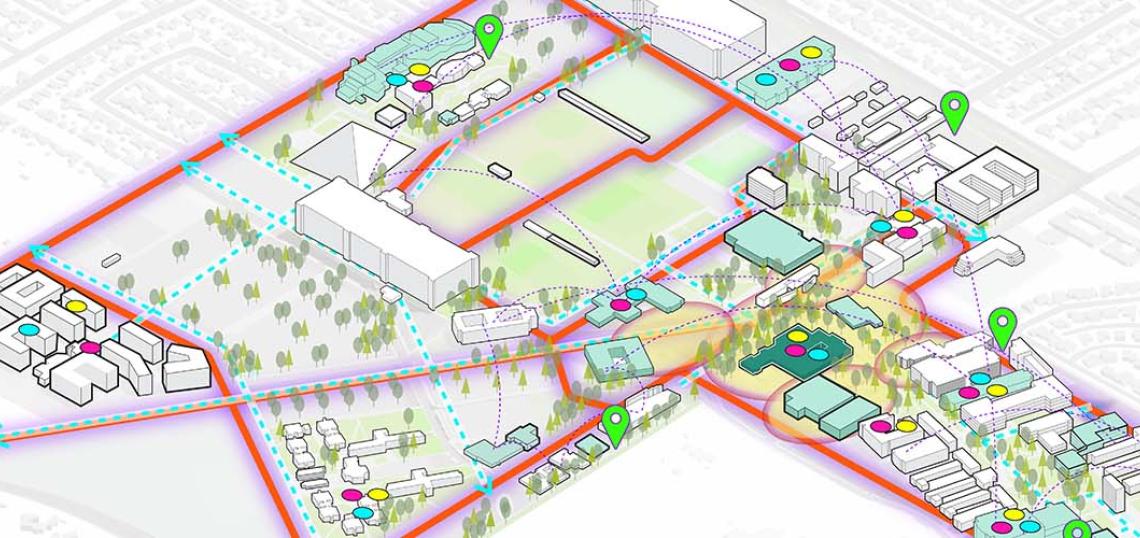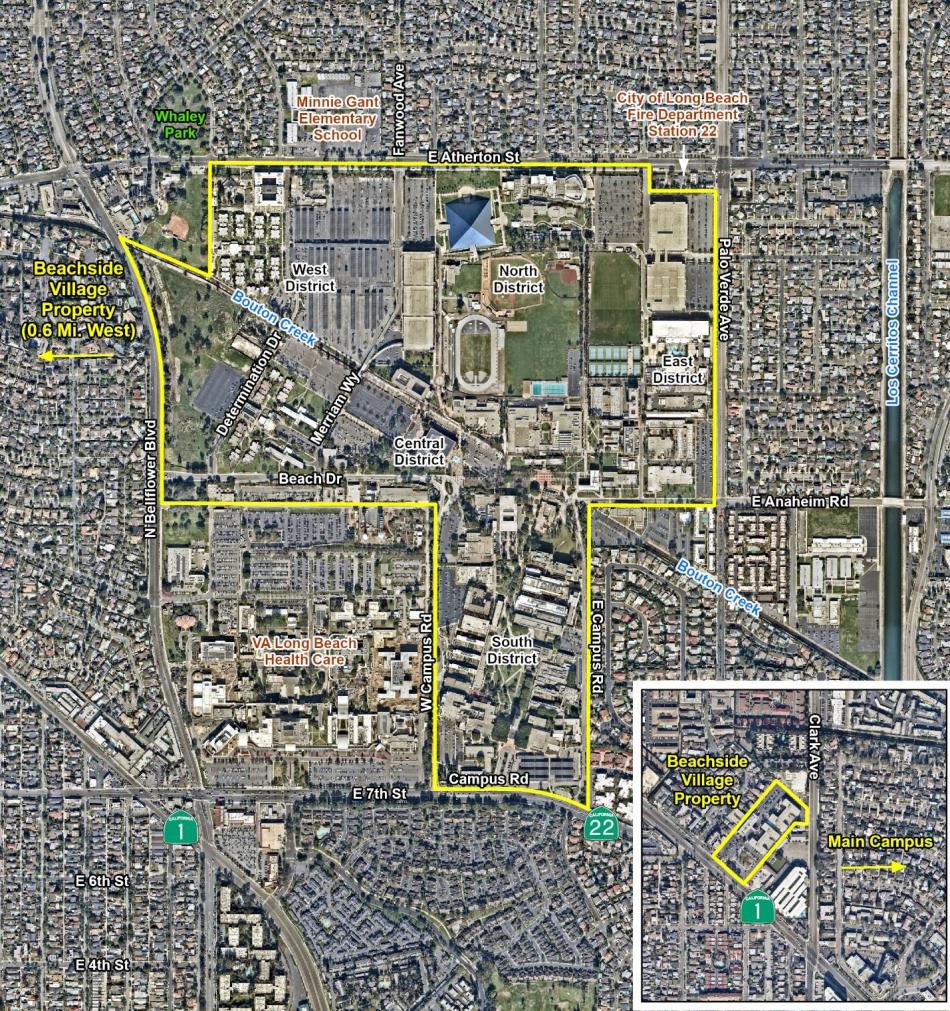A draft environmental impact report published this month offers a look at Cal State Long Beach's master plan update, which will set the stage for the campus' development through 2035.
The campus, which spans approximately 322 acres on the eastern side of Long Beach, is divided into five districts (South, Central, East, North, and West), and serves 31,000 full-time equivalent students as of 2020. The master plan is being developed with an anticipation of enrolling 36,000 full-time equivalent students - 33,000 of whom would come to campus. Likewise, the total number of full-time staff and auxiliary employees is expected to increase from roughly 3,800 to more than 4,500 under the same time frame.
Although new construction is included in the master plan, the document largely focuses on upgrades to existing facilities and buildings within the campus. However, several areas of large-scale new construction and building replacement are proposed.
One of the biggest changes is a plan to expand on-campus student housing capacity by approximately 1,600 beds. This would be achieved by more than doubling the capacity of the Parkside student housing cluster from 1,387 beds today to 3,472 beds by 2035. At the same time, the existing Hillside and off-campus Beachside housing complexes would be reduced in capacity from 1,005 beds and 616 beds today to 694 beds and 444 beds by 2035. That reduction is intended to "right size" the complexes and introduce common and shared spaces which do not exist today.
Likewise, plans call for the introduction of on-campus faculty and staff housing in the East District, which would be located in a six-story building at the intersection of State University Drive and Palo Verde Drive. That structure would be a mixed-use building with ground-floor commercial uses 285 residential units located above.
Other near-term projects included in the master plan are:
- Engineering Replacement Building;
- University Student Union Renovation - Addition and Cafeteria Replacement;
- Aquatics Center and Pool Renovation;
- Lecture Hall 150-151 Renovation:
- Student Health Services Addition;
- Corporation yard Renovations;
- Microbiology Student Success Center Renovation;
- Friendship Walk Stairs Revitalization; and
- Improved Campus Entrance and Gateway.
Mid-term future projects in the master plan include:
- College of the Arts Replacement Building;
- New 7th Street Community Outreach Facility;
- Jack Rose Track - Commencement Facilities;
- Walter Pyramid Renovation;
- Pedestrian and Bike Lane Improvements;
- Fine Arts 4 Renovation;
- Fine Arts 1 and 2 Renovation;
- Liberal Arts 5 Renovation;
- Theatre Arts Renovation;
- University Theatre Renovation;
- Baseball Field Conversion to Multi-Use Field;
- Central Plant Decarbonization;
- University Music Center Renovation and Addition;
- Nursing Building Renovation;
- Engineering Tech Renovation; and
- Relocated Archery Field.
An additional mid-term project, called "Redefining the Campus Quad," would renovate the campus main quad in the South District. The proposed improvements would include the addition of new spaces connected by pathways, additional seating and outdoor gathering spaces, and new landscaping.
The master plan remains in the environmental review phase. Adoption of the updated plan by the university's Board of Trustees is expected in January 2024, according to a project website.
Follow us on social media:
Twitter / Facebook / LinkedIn / Threads / Instagram
- Long Beach (Urbanize LA)








