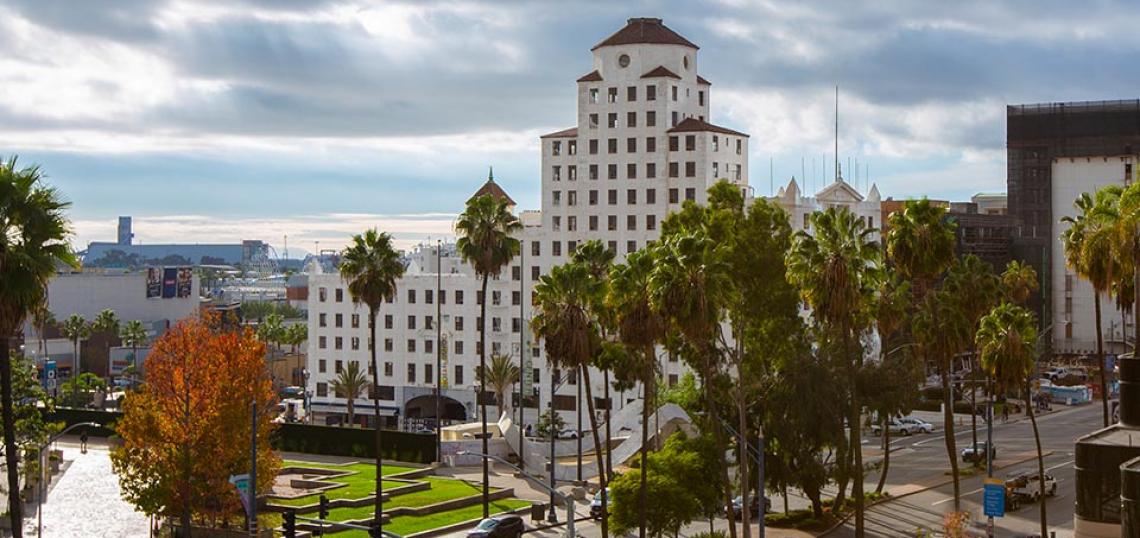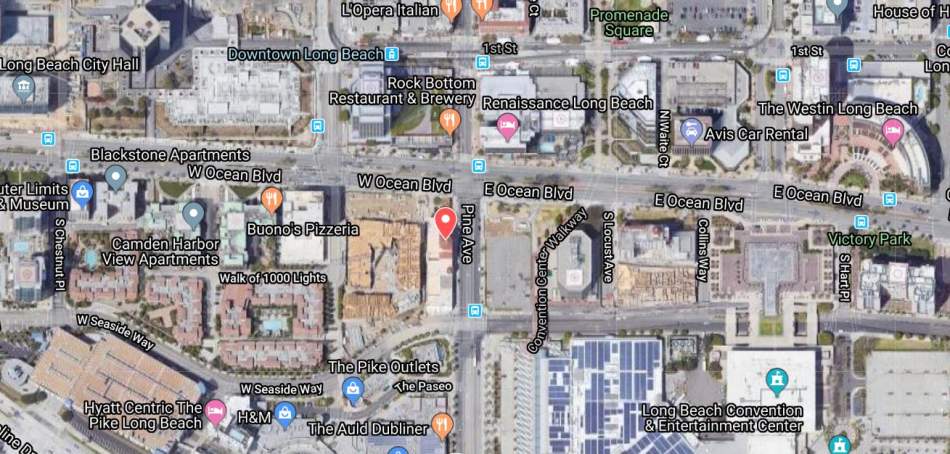A revised proposal for the adaptive reuse of the historic Ocean Center Building is slated to go before the Long Beach Planning Commission later this week.
The 14-story office building, located at 110 W. Ocean Boulevard, opened in 1929, and has been designated a Long Beach Historic Landmark. Designed by Meyers & Holler - the architectural team responsible for Grauman's Chinese and Egyptian Theatres in Hollywood - the building is a well known landmark in the Long Beach Skyline, with a Spanish Renaissance Revival design that includes gable roof with towers.
In 2014, a prior owner of the Ocean Center Building received entitlements for an adaptive reuse project which would have transformed the mid-rise structure in 74 apartments with ground-floor commercial uses and rooftop amenities.
Pacific6, the Long Beach-based investment firm which acquired the Ocean Center Building in 2017, intends to move forward with an adaptive reuse project - but with minor changes. Most notably, plans now call for 80 residential units - a slight increase from the previously improved project.
The new design by David Lawrence Gray Architects would achieve this increased density within the existing building envelope. While the original scheme had called for a series of two-story dwellings - which would have required cutting openings into concrete floors - Pacific6 intends to keep the concrete intact and add six studio, one-, and two-bedroom apartments in the same area.
Other elements of the project, including its 83-car garage, amenities, and roughly 11,000 square feet of ground-floor retail, are unchanged.
A staff report recommends that the Planning Commission should accept the proposed changes.
Pacific6, which was founded by a group of Long Beach investors, is currently in the process of refurbishing the historic Breakers Hotel a block east at 210 E. Ocean Boulevard.
Other projects in the near vicinity include a proposed 30-story hotel planned to replace a parking lot at Ocean Boulevard and Pine Avenue.
- Long Beach (Urbanize LA)








