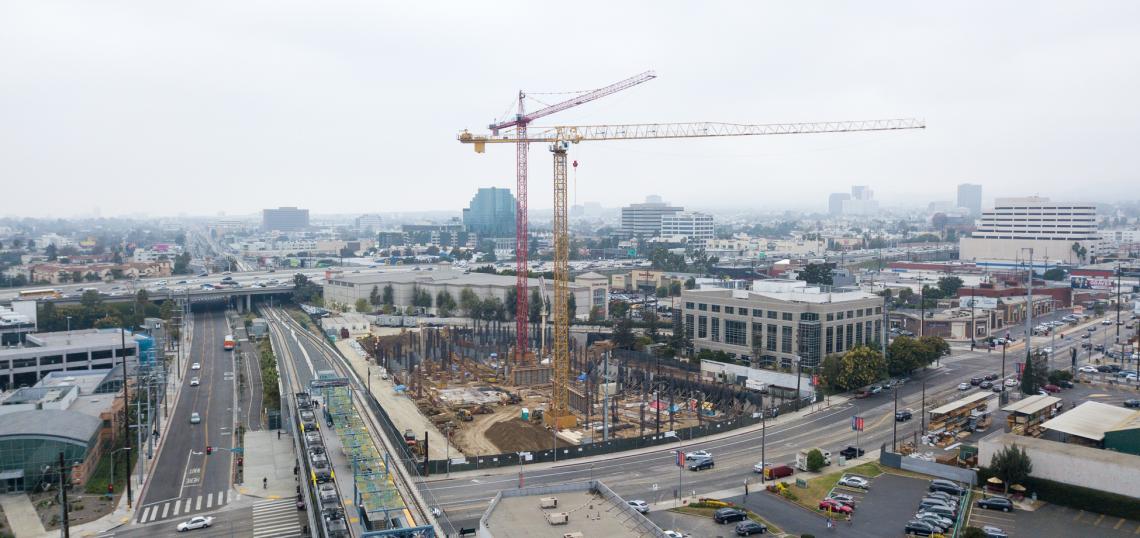Drone shots by architectural photographer Hunter Kerhart offer a new perspective on the $150-million development now taking shape next to Expo/Sepulveda Station in West Los Angeles.
Carmel Partners is behind the four-acre project, which replaces a former cement plant that was ironically used for the construction of the Expo Line. A full buildout of the development would create multiple nine-story structures lining Pico and Sepulveda Boulevard, as well as a 13-story tower at the east side of the property. Plans call for 595 apartments and approximately 15,000 square feet of ground-floor retail.
VTBS Architects is designing the project, which elevation plans show as a series of contemporary mid-rise buildings. Rodrigo Vargas Design is handling the project's interior design work.
- 595-Unit Expo Line Development Goes Vertical (Urbanize LA)







