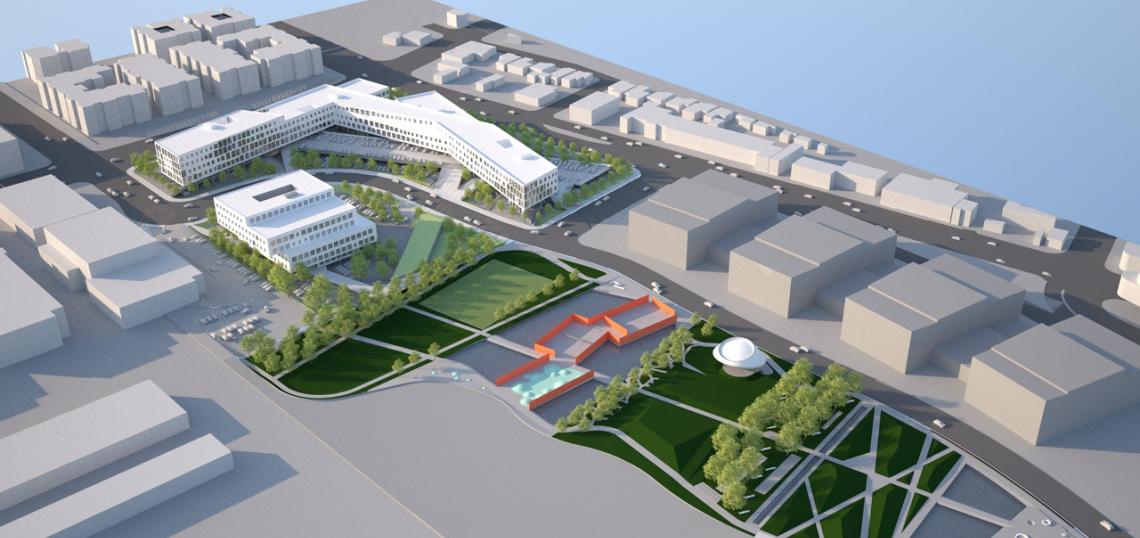The center of gravity in the Los Angeles office market shifted south last year, when word surfaced that both Google and Yahoo would move their Southern California operations to the burgeoning Playa Vista neighborhood. Bolstered by this news, New York-based developer Tishman Speyer broke ground in February on a speculative office complex located midway between the future homes of the two tech behemoths.
The campus - tentatively known as the Brickyard - is being designed by Michael Maltzan Architects, the Downtown-based firm whose previous work includes the adjacent Playa Vista Central Park. The project will create slightly over 400,000 square feet of commercial office space, geared towards tenants in the tech and entertainment industries. The buildings are being designed as a visual gateway to Playa Vista, welcoming visitors with prominent retail space and outdoor areas. Other amenities include an on-site daycare service, which will capitalize on the project's proximity to the Central Park.
The low-rise complex will rise upon approximately 10 acres of previously vacant land near the intersection of Jefferson Boulevard and Campus Center Drive.
Parcel 1, an L-shaped property at 12099 West Waterfront Drive, will birth a five-story structure that resembles the shape of a wishbone when viewed from above. Due to the neighborhood's height restrictions, the building's roofline will gradually step down in height, creating a series of roof terraces with sweeping views of the Los Angeles basin. A ground level courtyard will sit at the southeast corner of the property, serving as a visual extension of the adjacent park.
Parcel 2, a four-acre plot at 12126 West Waterfront Drive, is slated for a six-story structure composed of stacked rectangular volumes. Like its larger counterpart across the street, the building will feature a tiered roofline with terrace levels and a ground-floor courtyard which connects to the Central Park.
In a departure from the traditional office park model, neither building will feature a standalone parking garage. Instead, both will accommodate automobiles through depressed surface lots located below their primary entrances. The parking levels would be incorporated into the overall design through a series of wide pedestrian walkways, flanked by a lush tree canopy.
Construction of the Brickyard is expected to conclude in late 2016 or early 2017.
- Another Office Complex Begins Work in Playa Vista (Urbanize LA)
- The Brickyard (Michael Maltzan Architecture)
- Playa Vista Players (The Architect's Newspaper)







