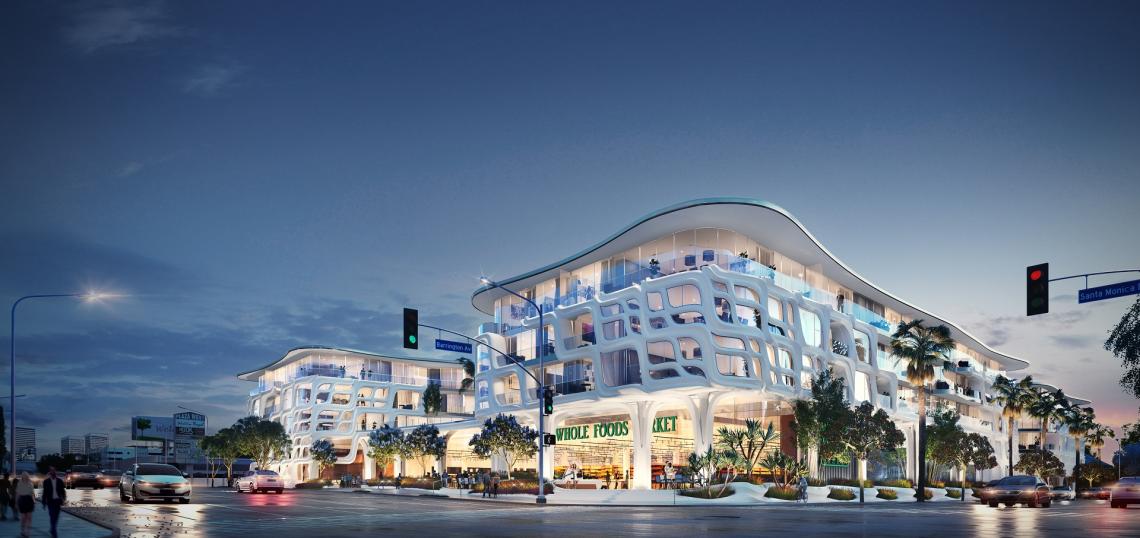Two years ago, the owners of a the former "Ghetto Vons" site in West Los Angeles filed plans to redevelop the 2.67-acre site with a mixed-use building featuring residential units above a supermarket. A presentation to the West L.A. Sawtelle Neighborhood Council's Board of Directors has now unveiled renderings for the project.
The proposed development, slated for the southeast corner of Santa Monica Boulevard and Barrington Avenue, would consist of a five-story building featuring 166 apartments above a 55,000-square-foot Whole Foods Market. Plans also call for 579 parking spaces in a three-level subterranean garage.
Landry Design Group is designing the low-rise structure, with MVE + Partners serving as executive architect. The building would feature an X-shaped footprint, creating terrace levels for outdoor amenities.
The project joins several other mixed-use developments that are planned along surrounding stretch of Santa Monica Boulevard, including a five-story, 53-unit building from Markwood Enterprises and a five-story, 154-unit complex by CIM Group. CIM has already midway through construction at a similar project at Santa Monica and Westgate Avenue.
- 11650 Santa Monica Plans (WLASNC)
- Mixed-Use Development Headed to Santa Monica Boulevard (Urbanize LA)







