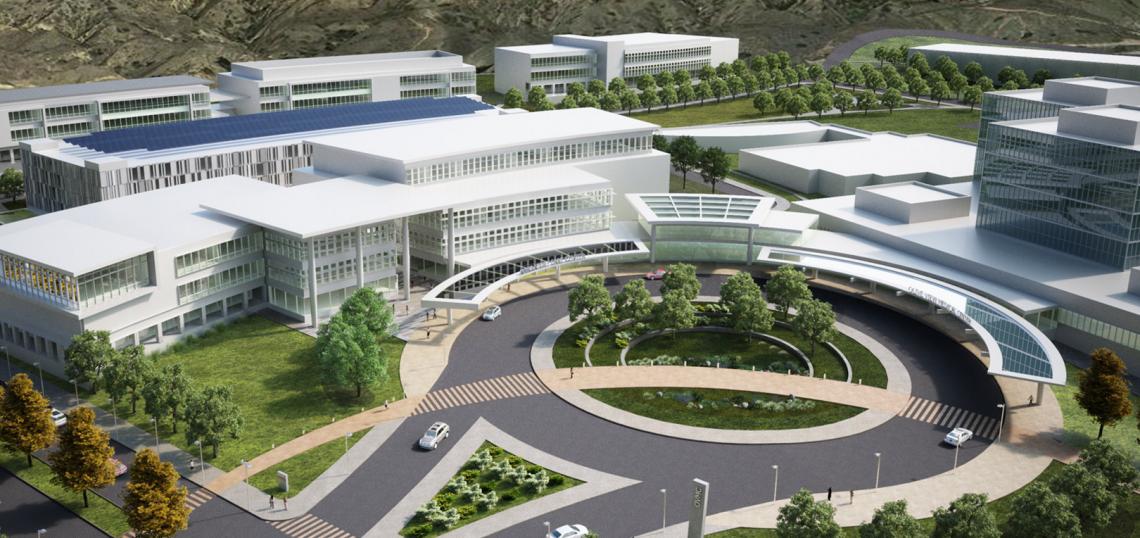A draft environmental impact report now being circulated by Los Angeles County provides an in-depth look at Sylmar's Olive View-UCLA Medical Center proposed master plan.
The hospital campus, located at 14445 Olive View Drive, sits on 230 acres of land near the foothills of the San Gabriel Mountains. The facility dates the early 1920s, and was converted into an acute care hospital in 1970. There are currently 60 permanent and temporary or modular structures across the campus, the centerpiece of which is a six-story hospital tower completed in 1987.
The proposed master plan 1.3 million square feet of new development across the hospital campus through the year 2035, broken into near-term improvements through the year 2035, and longer-term projects which would occur afterward. The master plan includes work from Smith Group and Perkins Eastman.
Tier I projects, which are slated to be completed before the year 2035, would comprise a "Restorative Care Village" on currently undeveloped sites to the north and east of the existing hospital. They include:
- a two-story, 16,000-square-foot recuperative care center for individuals recovering from an acute illness or injury that no longer require inpatient hospital care;
- five two-story buildings comprising a residential treatment program facility to provide ongoing inpatient mental health care to patients;
- a single-story mental health urgent care center to replace an existing facility on the campus;
- a single-story mental health wellness center to provide outpatient mental health and supportive services;
- a 296,000-square-foot ambulatory care center for outpatient care.
- a 20,000-square-foot community center;
- a 96,000-square-foot administrative services building; and
- structured parking for 637 vehicles
Following the completion of the Tier I ambulatory care center, plans call for a renovation of the 534,000-square-foot hospital building to comply with state law which requires a seismic retrofit of acute care facilities prior to the year 2030. Alternatively, the master plan considers the possible construction of a 600,000-square-foot replacement hospital, which would be the first Tier II project.
Additional Tier II projects could include:
- two new buildings - totaling 120,000 square feet of space - which would provide medical offices, educational facilities, and research facilities for UCLA;
- senior, fitness, and child care centers;
- a three-story, 135,000-square-foot long-term care facility;
- up to 40,000 square feet of retail space facing Olive View Drive; and
- structured parking for 437 vehicles.
Both the Tier I and Tier II improvements envision new gardens ad multi-use paths across the campus, taking advantage of its natural setting.
Pending approvals by state, county, and other local agencies, construction of the Tier I projects are anticipated to occur prior to the year 2035 - with the Restorative Care Village anticipated to be built within two years. However, a precise timeline is dependent on the availability of funding.
- Sylmar (Urbanize LA)







