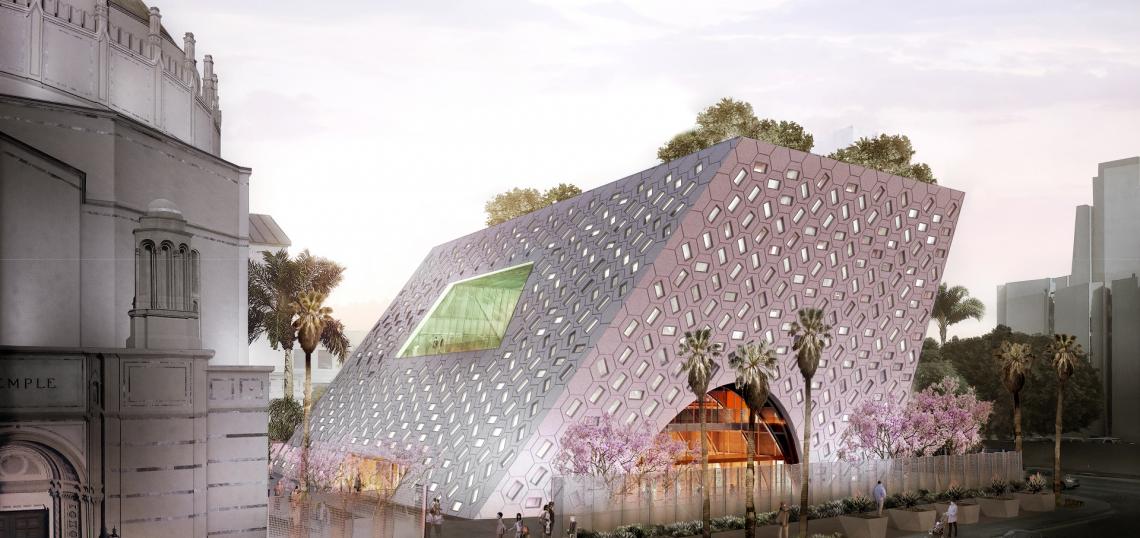The Wilshire Boulevard Temple has unveiled plans for a new building adjacent to its longtime home in Koreatown.
The proposed Audrey Irmas Pavilion, slated for the northwest corner of Wilshire and Harvard Boulevards, is being designed by the Dutch firm Office of Metropolitan Architecture and its partners Shohei Shigematsu and Rem Koolhaas. The project was filed this week with the City of Los Angeles, is expected to begin in late 2018 with plans to open in 2020.
The 55,000-square-foot building will incorporate event space for the congregation and the surrounding neighborhood, including weddings, bat and bar mitzvah celebrations, and conferences. Plans also call for support services such as hot meal programs and medical clinics.
OMA, which was announced as the project's architect following a competition in 2015, has designed the pavilion with a west facade that slopes away from the temple's historic building, which was completed in 1929. Its interior will be comprised of three gathering spaces, including the main event space, a smaller multi-purpose room, and a sunken garden. They are stacked atop each other to create vantage points and a series of openings to filter light and reorient visitors to the property.
Studio MLA is serving as the project's landscape architect.
The Temple has currently raised $55 million of the project's total $75-million budget.
- Koreatown Archive (Urbanize LA)







