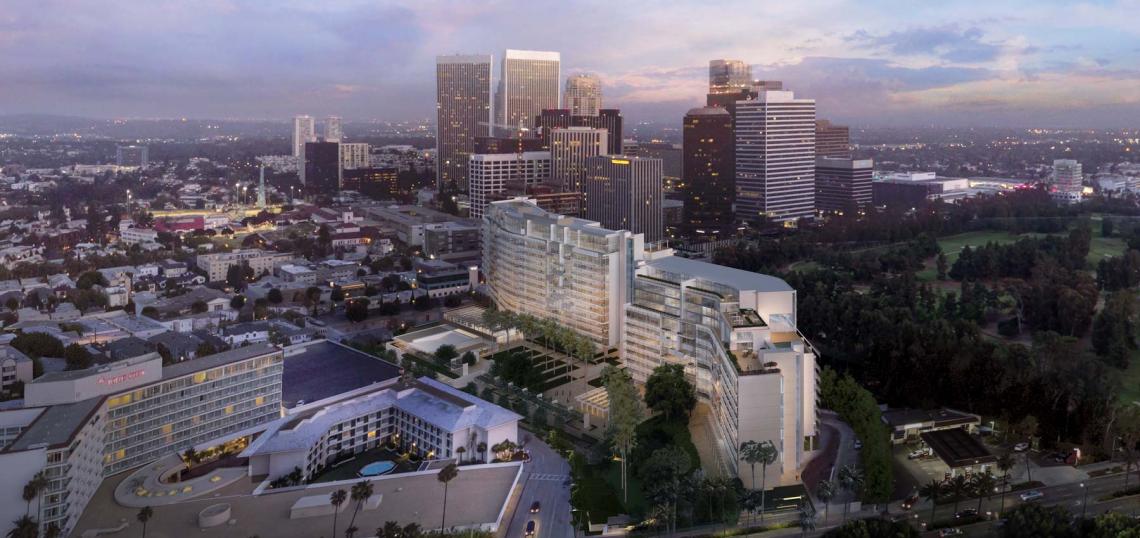Work is now beginning for One Beverly Hills, the Richard Meier-designed hotel and condominium complex that will rise on the former site of a posh May Company department store.
The below image, snapped by real estate agent Blake Alexander, shows excavation in process for the project from the Dalian Wanda Group, which is budgeted in excess of $1 billion.
The mixed-use development will create 13- and 15-story buildings on a property spanning between Wilshire and Santa Monica Boulevards. A full buildout of the development will create 193 residential units, 134 hotel rooms and restaurant space.
Both the hotel and residential components of the project share common amenities, including underground parking for more than 1,100 vehicles and over 32,000 square feet of exterior green space designed by the landscape architecture firm OLIN.
The hotel will also include meeting rooms and event space.
Though plans to redevelop the eight-acre site at 9900 Wilshire Boulevard date back to 2004, when New Pacific Realty Corp. first generated plans for the Meier-designed complex. The last substantial movement on the project came ten years later in 2014, when an earlier owner demolished the vacant Robinsons-May that occupied the property for decades.
Just down the street, the first phase of a rival development feature a Waldorf Astoria hotel is now nearing completion.
- One Beverly Hills Pushes Toward 2017 Start Date (Urbanize LA)
- Fly Through One Beverly Hills (Urbanize LA)







