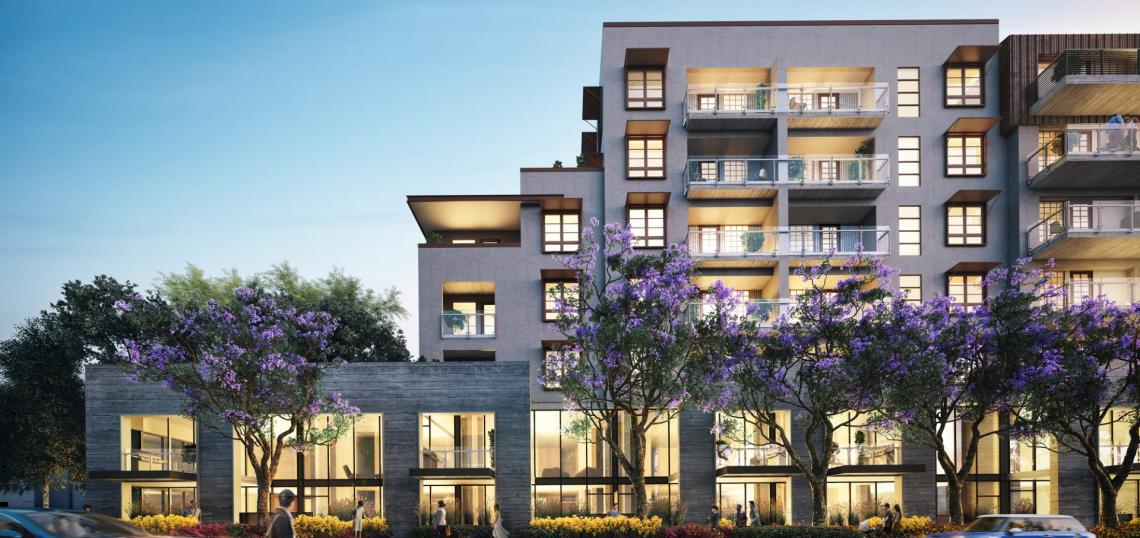Onni Group has quietly started work at the site of its first mixed-use complex in Hollywood, clearing away a former truck rental business on Santa Monica Boulevard.
The project, which will rise at 6901-6931 Santa Monica Boulevard, calls for the construction of a seven-story building that will feature 231 apartments - including 15 affordable units at the very low-income level - with 15,000 square feet of ground-floor retail space and a partially-subterranean parking structure for 390 vehicles.
Common amenities planned within the project include a third-floor courtyard with a swimming pool, as well as an open-air deck on the sixth floor.
The podium-type building, designed by architecture firms Roschen Van Cleve and RC Architecture, would be clad with a mixture of glass, stucco, and board-formed concrete. Renderings show that the building would taper down in height as it approaches an abutting residential neighborhood to the north.
Construction is expected to occur over approximately 18 months, though a full complement of building permits have yet to be issued for 6901 Santa Monica.
Onni, which is best known for its spate of Downtown apartment towers over the past six years, has more pursued developments outside L.A.'s central business district. Elsewhere in Hollywood, the developer has proposed a 20-story apartment tower on Vine Street.
The 6901 Santa Monica development is neighbored to the east by the LA LGBT Center's Anita May Rosenstein Campus and AvalonBay Communities' AVA Hollywood apartments, both of which are currently under construction.
- Fresh Renderings for Onni's 6901 Santa Monica Project (Urbanize LA)







