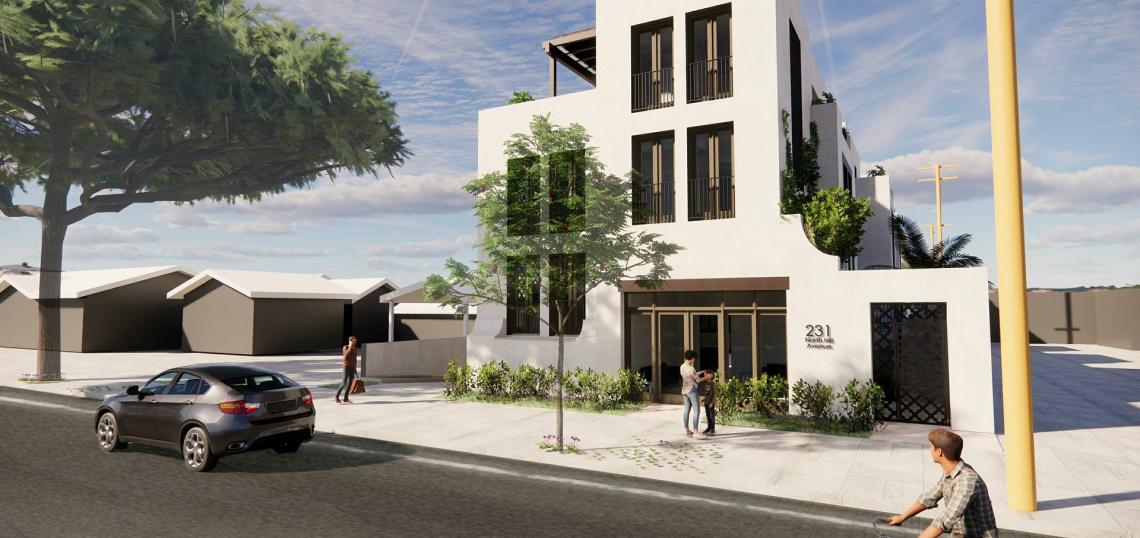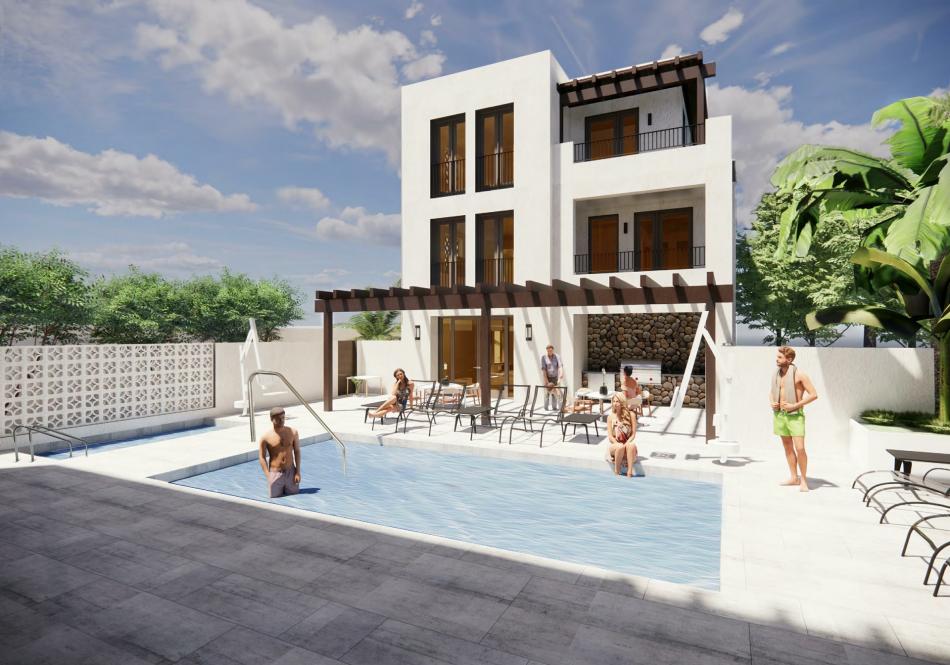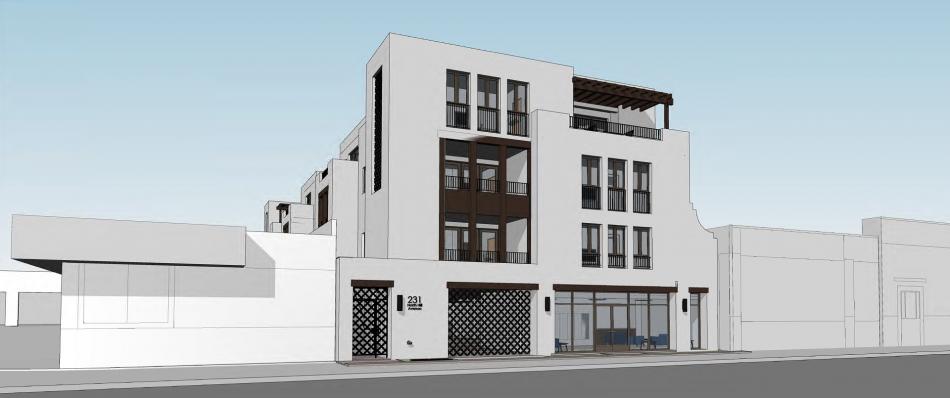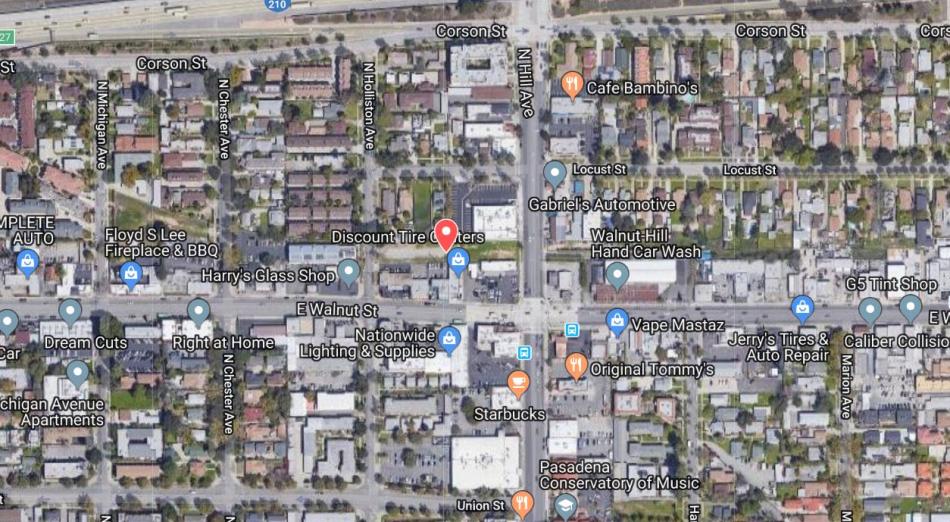A presentation for final review from the Pasadena Design Commission offers a look at updated renderings for a development that would bring single room occupancy apartments to an empty lot just north of Walnut Avenue.
The project - which would span between Hill and Holliston Avenues - calls for the construction of two four-story buildings containing 58 residential units above 47 at-grade parking spaces.
Plans call for 41 market-rate units, 16 affordable units, and one manager's apartment. Outside of the manager's unit, the apartments would all range between 217 and 283 square feet in size.
Tyler + Kelly Architecture is designing the Hill-Holliston development, which would link the two four-story structures together through a shared parking garage and outdoor pool deck. Rendering depict a contemporary low-rise project with Mediterranean-inspired elements. Exterior finishes would include stucco and stone masonry.
The owner of the project site is listed as the Brea-based entity called Hill-Holliston, which is affiliated with Nevis Homes.
The staff report to the Design Commission recommends the approval of the Hill + Holliston project, subject to conditions that would ensure compliance with prior feedback provided to the development team.
The apartment complex would rise from approximately 19,000-square-foot development site that is a remnant of the former San Gabriel Valley Railroad, which once linked Pasadena to Downtown Los Angeles. A portion of the defunct railway's right-of-way is now used by Metro's L Line.
- Micro-Unit Apartment Building Planned in Pasadena (Urbanize LA)










