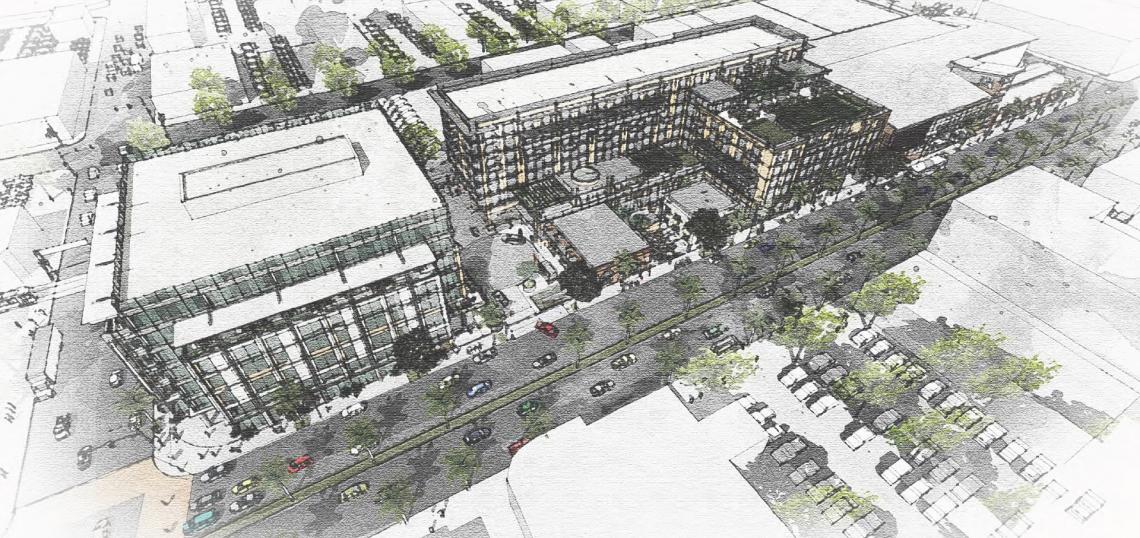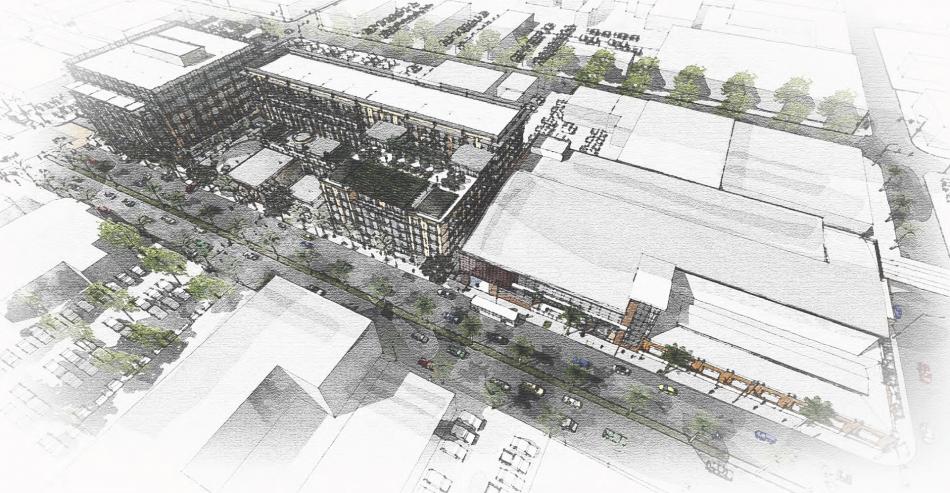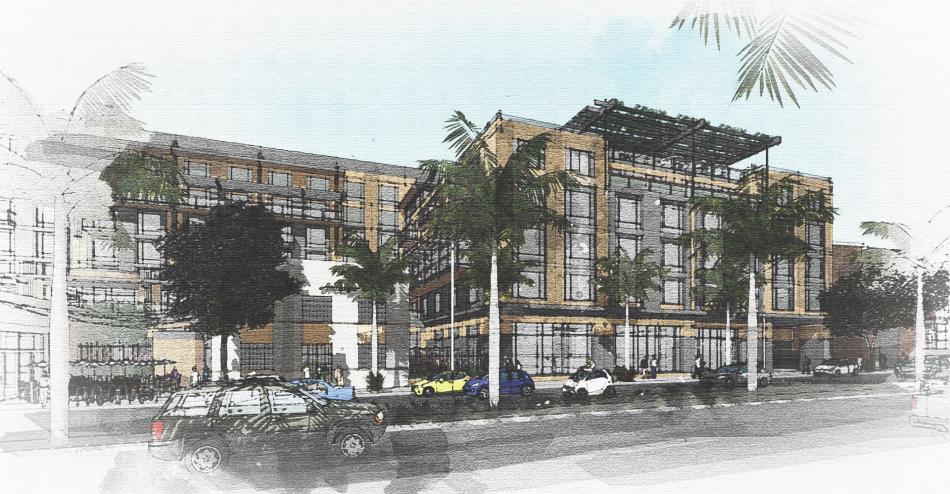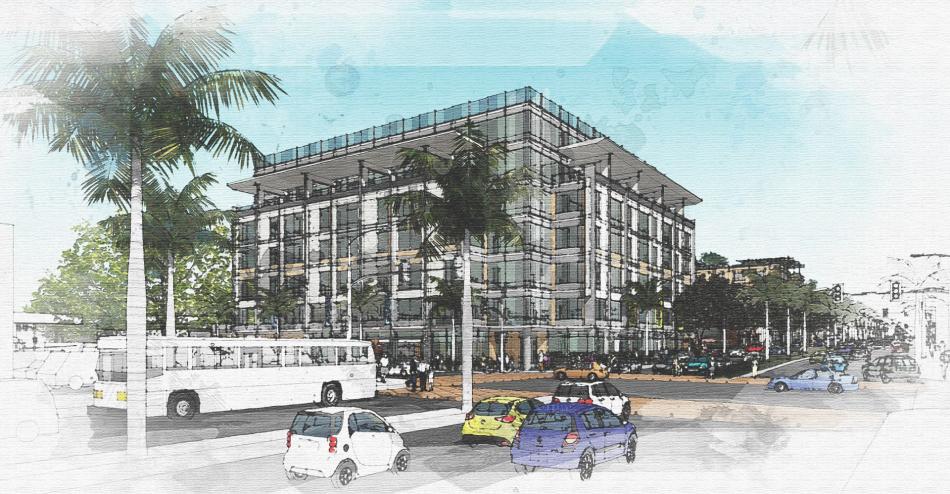A staff presentation to the Pasadena Design Commission reveals plans for a mixed-use complex that would bring senior housing and medical offices to an L Line-adjacent site on Arroyo Parkway.
The proposed project, which comes from an entity affiliated with Pasadena-based real estate firm The Kutzer Company, would rise from approximately 3.3 acres of land on the west side of S. Arroyo Parkway between California Boulevard and Bellevue Drive. The site is currently developed with nine buildings, completed between 1922 and 2003, six of which would be demolished to make way for two mid-rise structures containing:
- 151,000 square feet of medical offices;
- Up to 95 independent senior apartments;
- An unspecified number of senior assisted living apartments;
- 3,000 square feet of ground-floor commercial uses.
Plans also call for parking for 750 vehicles, to be located in five subterranean levels beneath the new buildings. An adjoining Whole Foods Market, which itself includes 276 parking stalls, would be retained.
Pasadena-based architecture firm Adept Urban is designing the project, named The Affinity, which would include a pair of seven-story buildings. A staff report describes the new structures as being of a "restrained contemporary style," clad in materials including brick and metal which would match the exteriors surrounding historic properties. Architectural plans show a series of upper-level setbacks that would be used as amenity space for residents and tenants of the medical office building.
The Affinity, which would be located midway between the L Line’s Fillmore and Del Mar Stations, is being presented to the Design Commission for its preliminary consultation. A vote on design concepts is not scheduled at this point in time.
The project’s proposed medical office building joins a handful of similar developments planned by different entities in the neighborhood surrounding Huntington Hospital.
- Pasadena (Urbanize LA)










