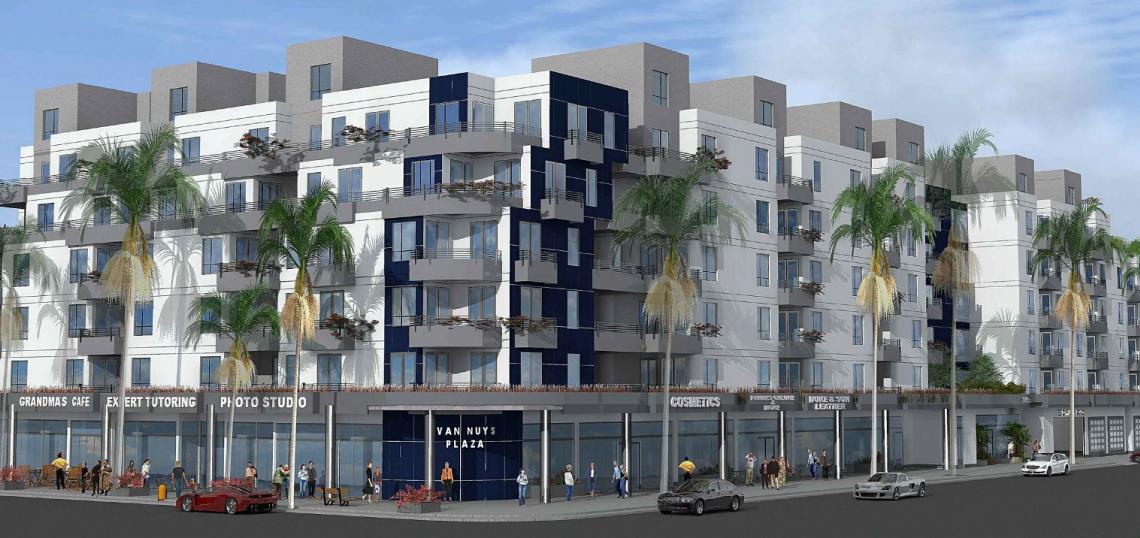Ketter Construction's plan to construct a residential-retail complex in Van Nuys is scheduled for review next week by the Los Angeles City Planning Commission.
The Los Angeles-based firm is pursuing the development of a six-story building at Van Nuys Boulevard and Kittridge Street, which would create 174 studio, one-, and two-bedroom apartments atop 18,400 square feet of ground-floor retail space, and a two-level basement parking structure for up to 400 vehicles. Plans call for 10 units of very-low-income housing within the podium-type structure.
Renderings portray a contemporary design for the project, which comes from in-house architects at Ketter. Proposed open space amenities include a courtyard swimming pool, a fitness center, and several outdoor decks.
The Planning Department's staff report recommends that the Commission approve Ketter's project, which renderings show as Van Nuys Plaza.
Construction of the project is anticipated to occur over approximately 15 months. Past environmental reports state that a groundbreaking could occur later in 2018.
- Mixed-Use Project With 174 Apartments Planned at... (Urbanize LA)







