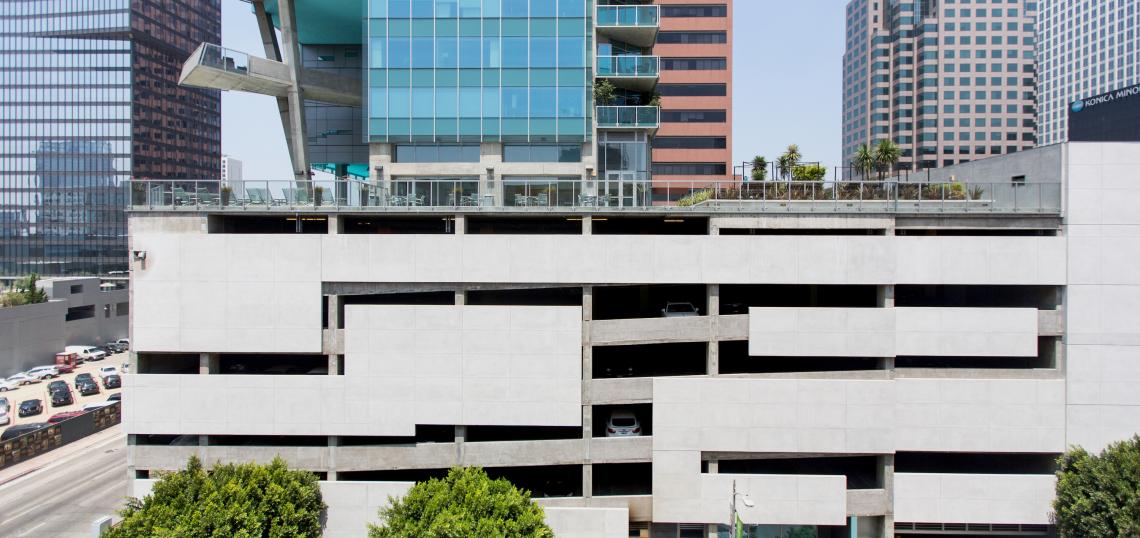Downtown Los Angeles has found itself in the midst of a building spree that has augmented its long stagnant skyline. This barrage of ground-up construction has also highlighted some of the weaknesses in the City's building code, particularly in terms of how new buildings are expected to address the public realm.
Parking podiums, a common feature in many of Downtown's residential towers, have been criticized as both a visual blight and a safety issue. By forcing habitable uses farther away from the ground plane, podiums are seen as reducing "eyes on the street" and therefore impacting the vibrancy and economic health of the surrounding neighborhood.
With this in mind, the Department of City Planning (LADCP) is now pushing to make the next wave of high-rise developments more pedestrian-friendly by reforming policy pertaining to above-grade parking.
A proposed advisory notice authored by LADCP staff starts by acknowledging that the proliferation of above-grade parking has resulted in part from the the zoning code itself. In order to maximize the habitable area for new developments, floor area dedicated to parking is not counted against a property's total allowable floor area. However, this has unintentionally incentivized the construction of towers with above-grade parking that is visible from both the street and surrounding buildings.
One potential fix for this problem is suggested by the new Hybrid Industrial Zone, which promotes underground parking in new construction by offering floor area ratio (FAR) incentives. Projects that provide underground parking and screen at-grade garage space from view are allowed to exceed the zone's baseline 3:1 FAR for a maximum of 4.5:1. This practice minimizes potential impacts to building design, bulk and massing.
Additionally, the proposed advisory notice points out that while the Citywide Design Guide prohibits unobscured parking at the ground floor of new buildings, no attention is given to above-grade levels. In comparison, the Downtown Design Guide sets a higher bar, advising that above-grade parking should be masked with habitable uses when possible and otherwise limited to three exposed levels.
The staff report also argues that reducing parking minimums could further limit the need for podium-style garages. This has been seen in the Vermont/Western Transit Oriented District Specific Plan and the Crenshaw Corridor Specific Plan, both of which offer parking reductions due to proximity to Metro Rail stations. Other approaches include reductions of up to 30% through the Bicycle Parking Ordinance, as well as a component of the Hybrid Industrial Oridnance that allows for parking reductions through on-site car sharing spaces.
What are the next steps?
In the short term, the City could update both the Citywide and Downtown Design Guides to better enforce the appearance of above-grade parking levels. Specifically for Downtown, this could mean allowing just one level of exposed above-grade parking, while the rest would need to be screened with habitable spaces. As previously mentioned, current policy allows for podiums with three exposed levels.
In the long term, the report suggets a variety of policy proposals that could be implemented in concert with the ongoing re:code LA project. Strategies that could be considered include:
- Disincentivizing podiums by counting floor area for above-grade parking towards total allowable FAR.
- Incentivize underground parking and other alternatives through floor area bonuses.
- Create large free-standing garages which could serve multiple buildings.
- Codify design guidelines as zoning standards in Downtown to wrap all above-grade parking with habitable spaces on main commercial thoroughfares and only allow one level of screened parking on secondary streets.
- Design above-grade parking to allow for future change of uses, with flat levels built to standard residential and commercial floor heights.
- Reduce or eliminate minimum parking requirements in transit-rich areas of the City, particularly in Downtown.
- Eliminate mandatory parking for neighborhood-serving businesses under 2,000 square feet.
- Allow unbundled or shared parking independent from residential units.
- Provide parking reductions in exchange for bike share stations, car share, electric car charging stations and other amenities.
- Create standard parking ratios across broad categories to eliminate conflicts with change of use.
- Eliminate parking requirement triggers for change of use.
- Introduce parking maximums.
While the report should not be considered as an immediately change to the city's longtime parking requirements, it does portend a future shift in the City's policy that is likely to appease many urban planners and design advocates.
The CPC will also review a second advisory notice on October 26 pertaining to the regulation of pedestrian bridges and tunnels. LADCP staff have previously recommended against bridges in Downtown, best exemplified by the controversial bridge which links the two buildings of Geoff Palmer's Da Vinci development. Both overpasses and underpasses have been criticized for discouraging foot traffic, creating visual blight and causing safety issues.






