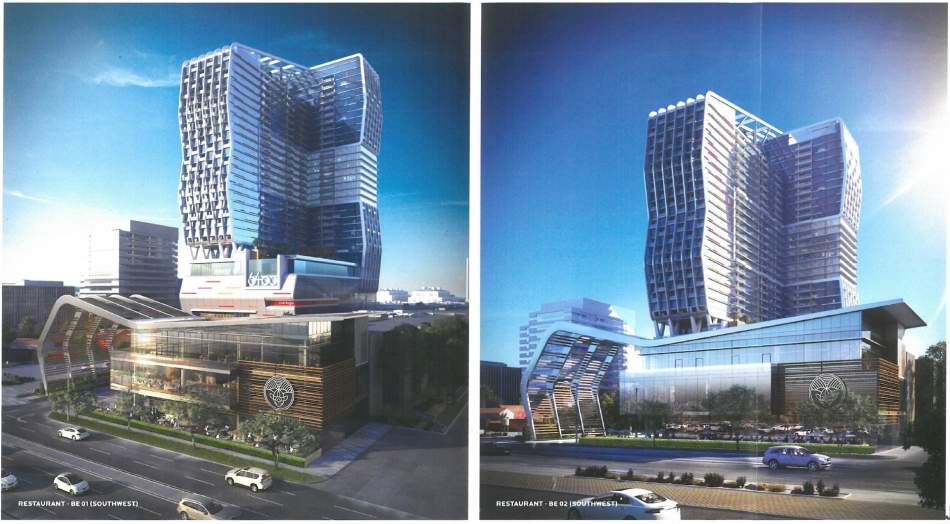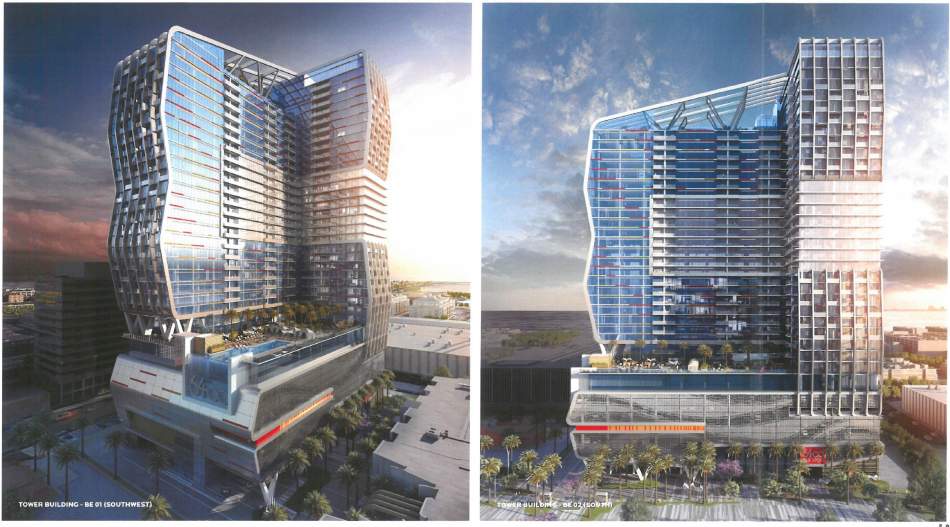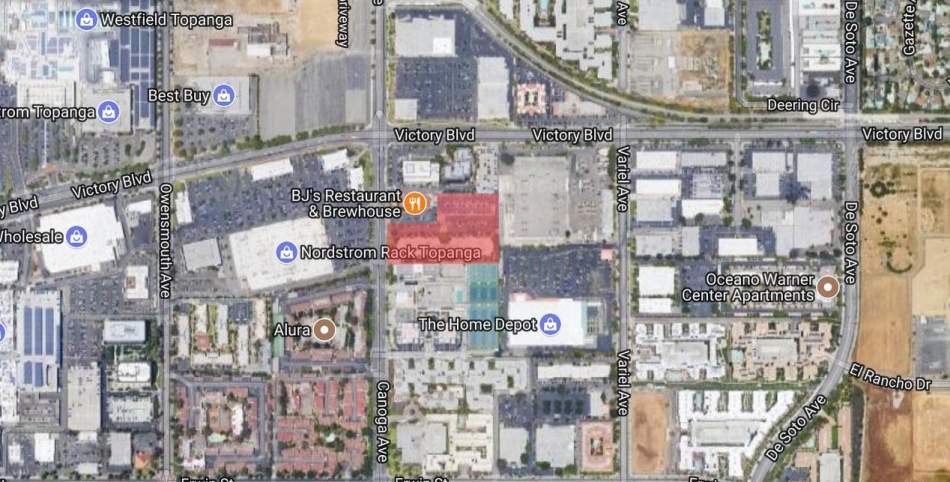Sandstone Properties faces another hurdle in its plans for a mixed-use high-rise development in Warner Center - an appeal to the South Valley Area Planning Commission.
The project, which was unveiled in January 2020, would redevelop a portion of an office building and a parking garage at 6400 N. Canoga Avenue. Plans call for the construction of a 34-story building containing 650 studio, one-, two-, and three-bedroom apartments and approximately 15,000 square feet of office and retail space. Parking for 1,206 vehicles would be distributed between a surface lot and an automated garage.
Hetzel Design, which is serving as the project's architect, has envisioned a contemporary high-rise structure standing approximately 435 feet in height. Architectural plans show a glass curtain wall and an aluminum exoskeleton on the tower, with amenity decks capping its roof and podium levels.
Two appeals of project are entitlements are to be heard by the Area Planning Commission, which is scheduled to consider project approvals at its meeting on May 28.
The first, submitted by the Southwest Regional Council of Carpenters, contends that the project is non-compliant with the Warner Center 2035 Specific Plan. A staff response rejects the claims made by the appellant, and recommends that the Commission should uphold project approvals granted in January.
The second appeal, submitted by the developer, attempts to remove certain conditions of approval including in a determination letter issued by the Director of the Planning Department. A staff response rejects most of these claims.
The 6400 Canoga development is one of a handful of high-rise buildings planned in the Warner Center area, including towers proposed as part of campus-type developments from Adler Realty Group and Unibail-Rodamco-Westfield.
Sandstone's other ongoing developments include an apartment complex which recently broke ground in Westchester, as well as proposed hotels in Culver City and Pico-Union.
- 6400 Canoga Avenue (Urbanize LA)










