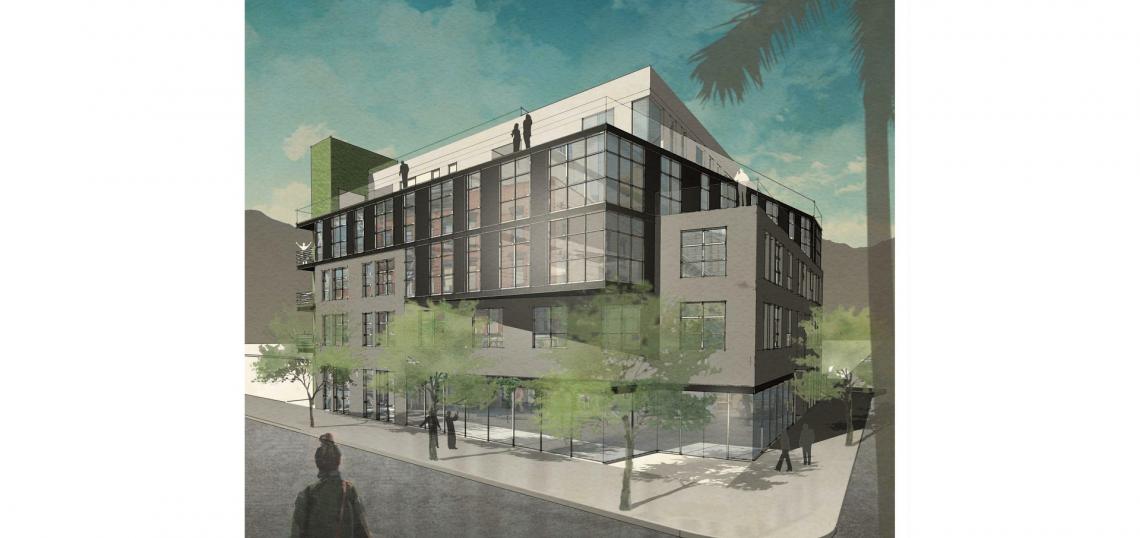Architectural plans posted by the Mid City West Community Council offer a first glimpse of a proposed mixed-use development in Beverly Grove.
The proposed development, slated for a property at 7951 Beverly Boulevard, would replace a commercial building which dates to the late 1950s. Plans filed in December 2018 by real estate firm Uncommon call for the construction of a five-story edifice featuring 57 studio, one-, and two-bedroom apartments with approximately 8,400 square feet of retail space located at-grade and in a basement level. The apartments would sit atop a 70-car automated parking garage, which would be located in three subterranean levels.
Designed by Jeff Zbikowski Architecture in conjunction with Misty Kaplan Design, the project would consist of four levels of wood-frame construction above a concrete podium. Floor plans show an open-air courtyard at the center of the building, with a communal balcony on the fifth floor, and a pool at the roof level.
A timeline for the project has not been announced.
The proposed development from Uncommon would rise across the street from a six-story, 58-unit building planned at 8000 Beverly Boulevard.
The existing building at 7951 Beverly was briefly considered for reuse as an emergency homeless shelter as part of the "A Bridge Home" program.
Uncommon is currently building out a mixed-use campus featuring 660 apartments, retail, and the future headquarters of MGA Entertainment in Chatsworth.







