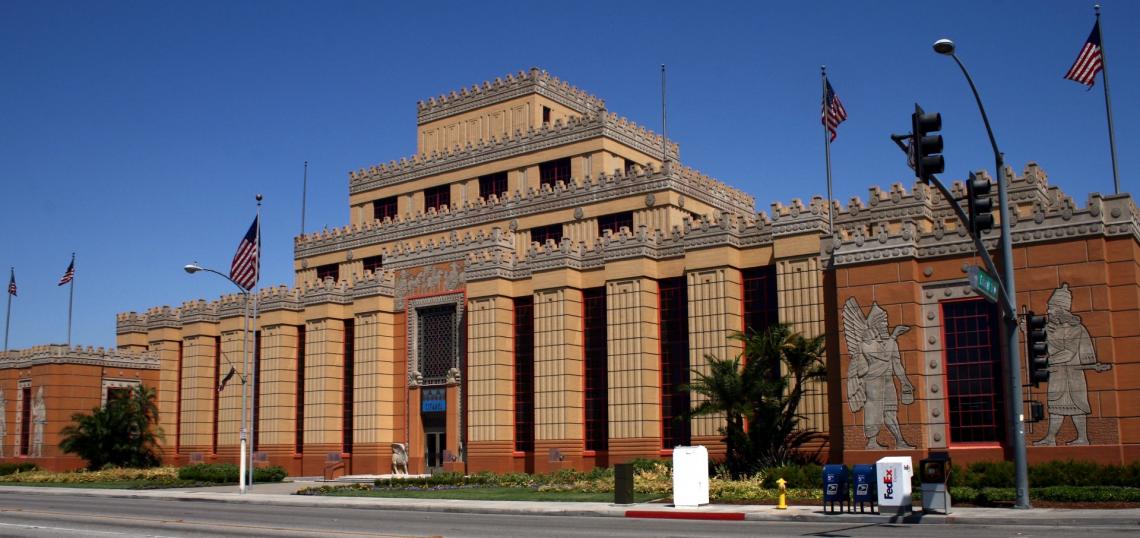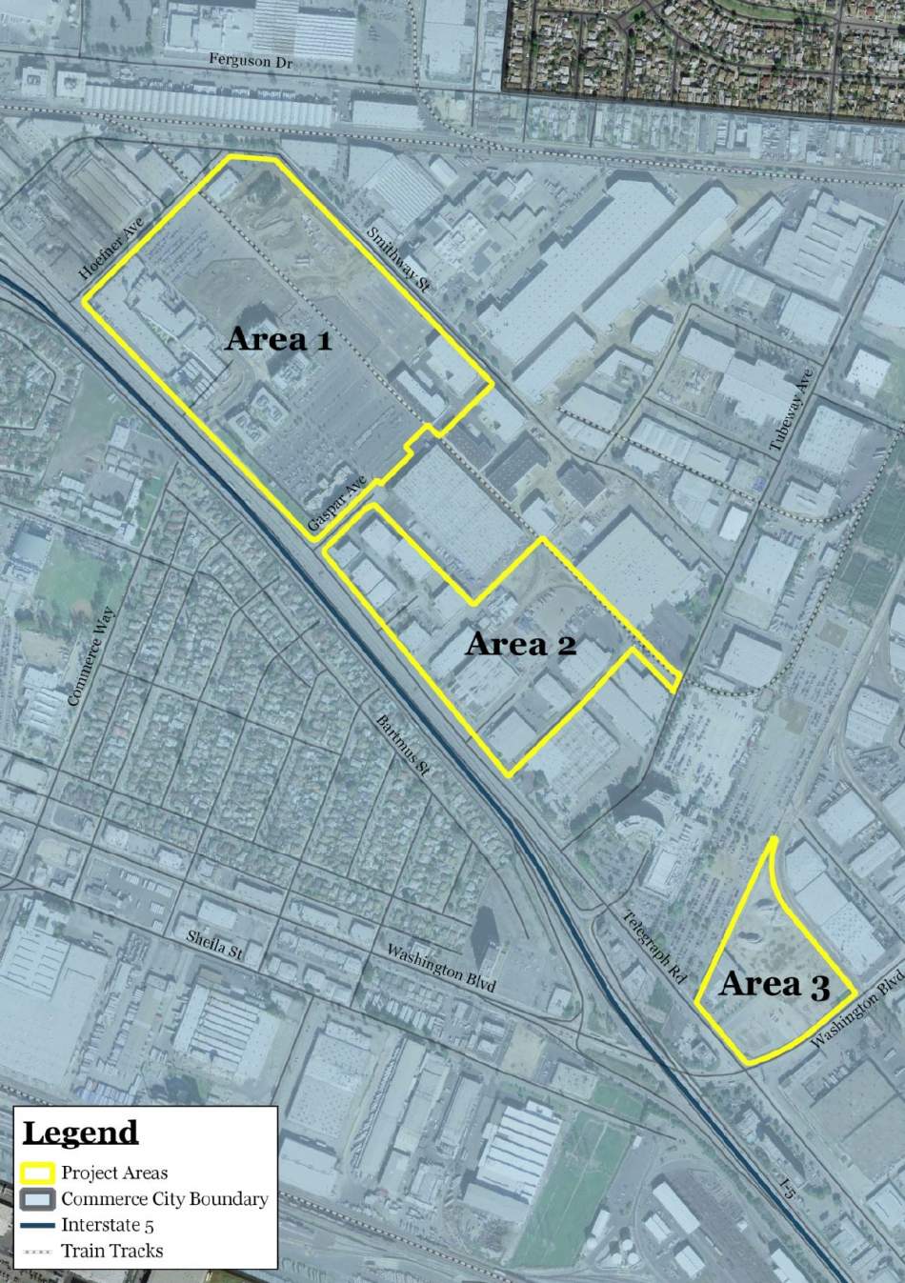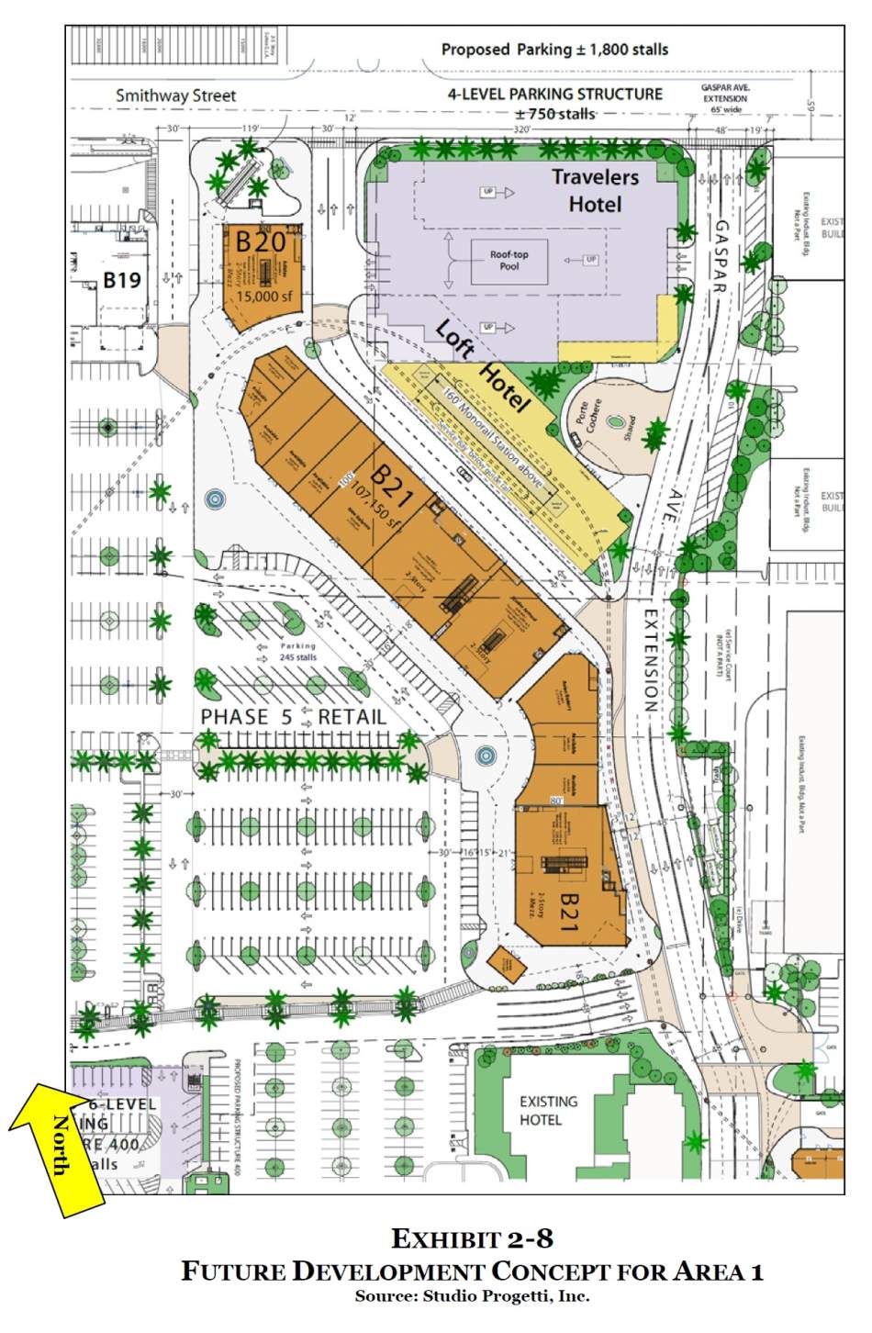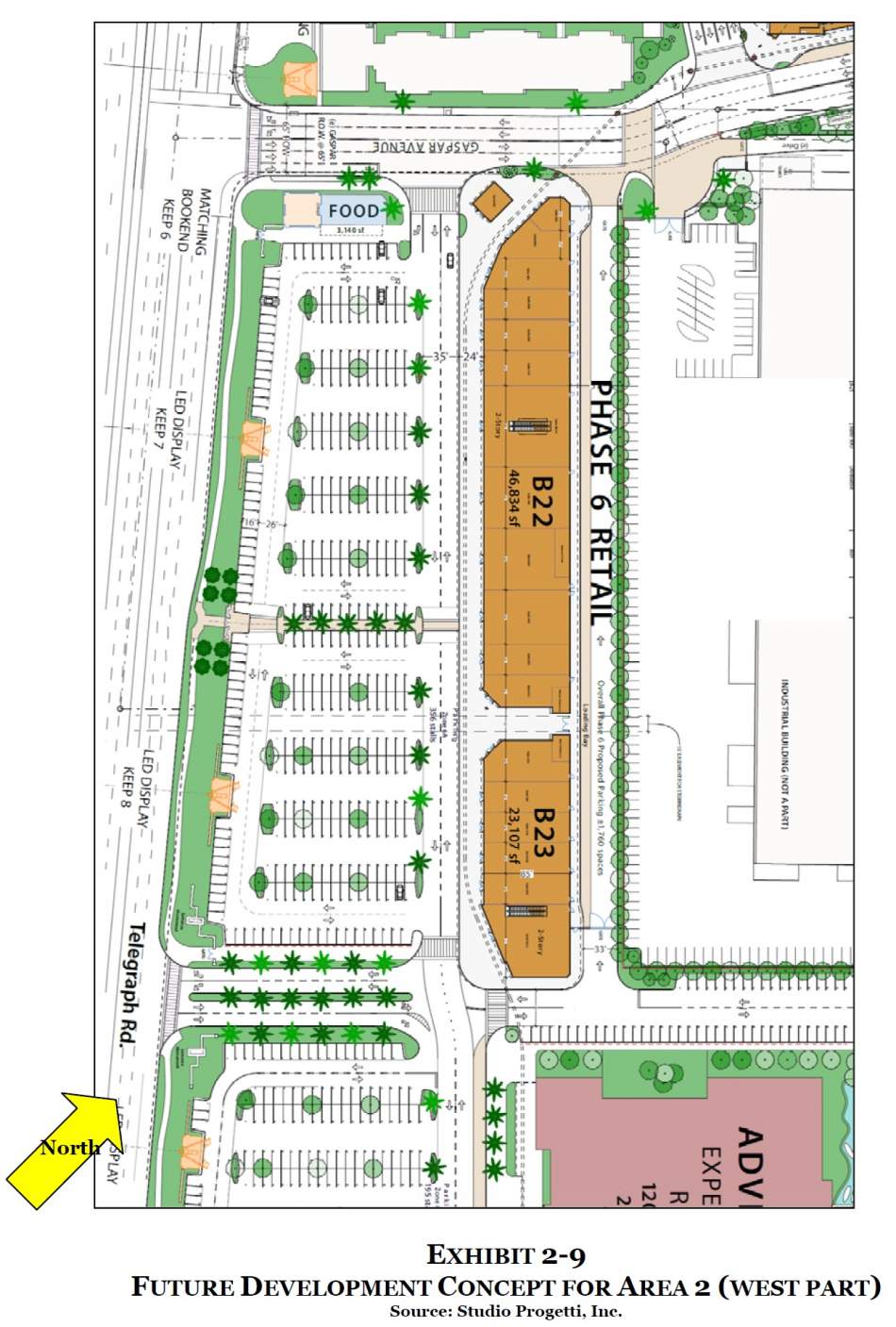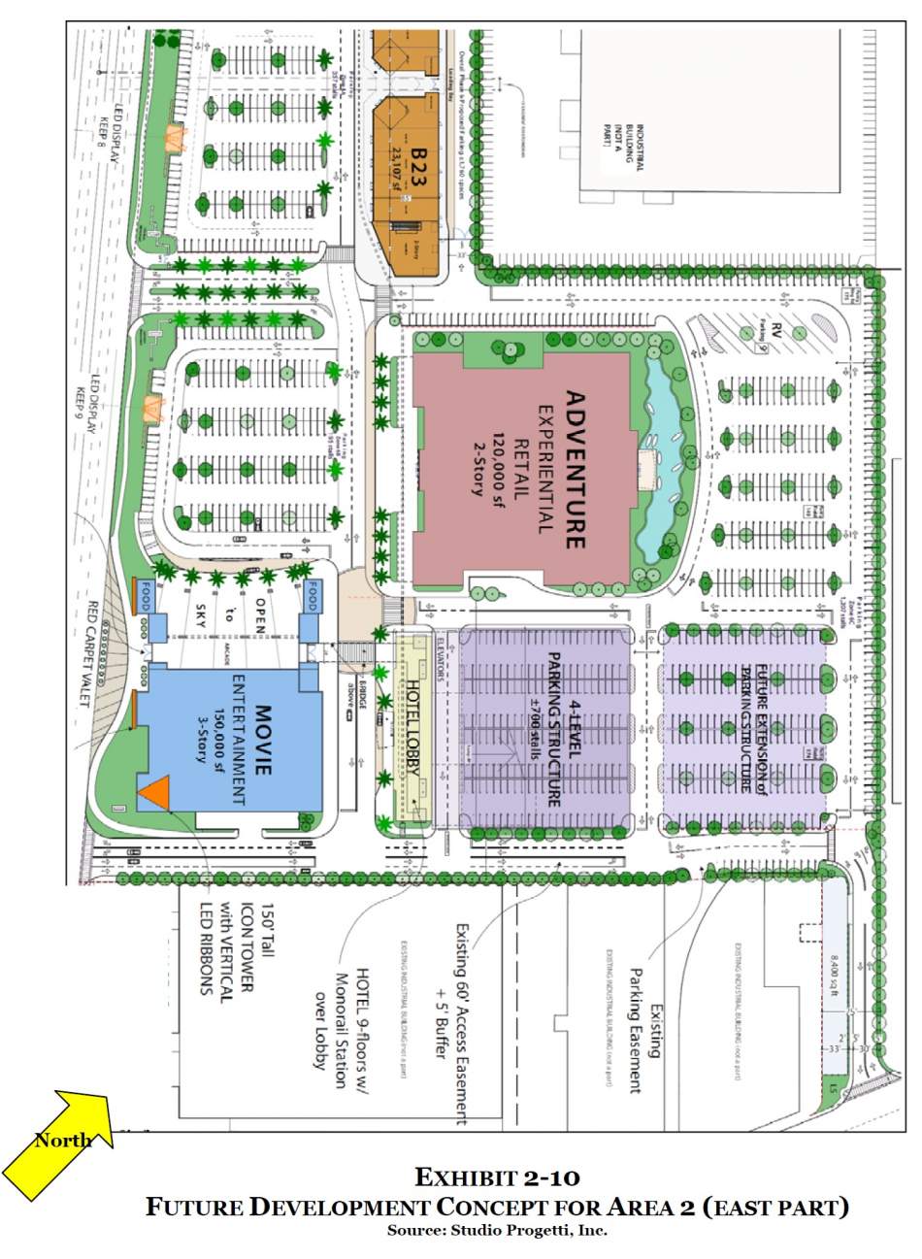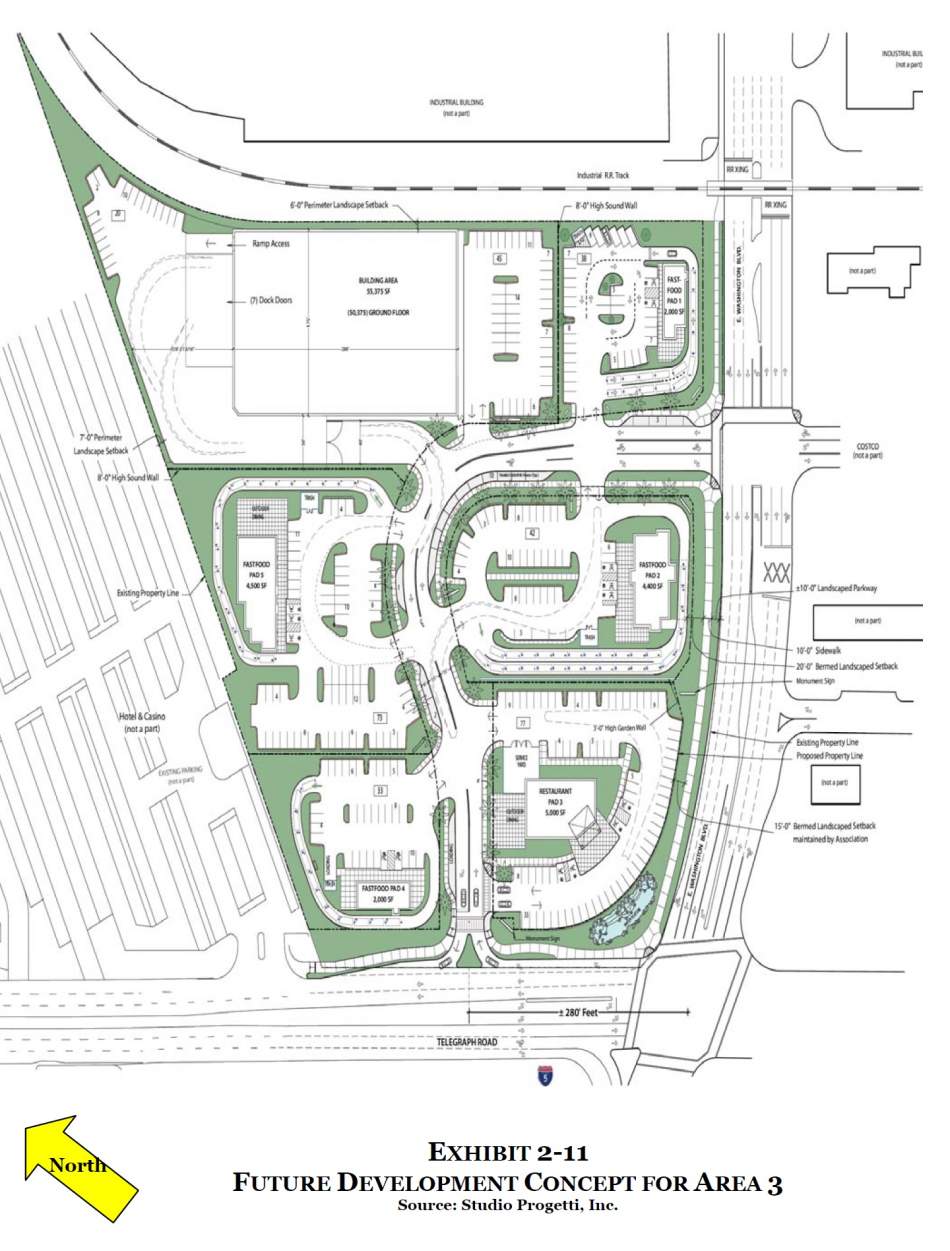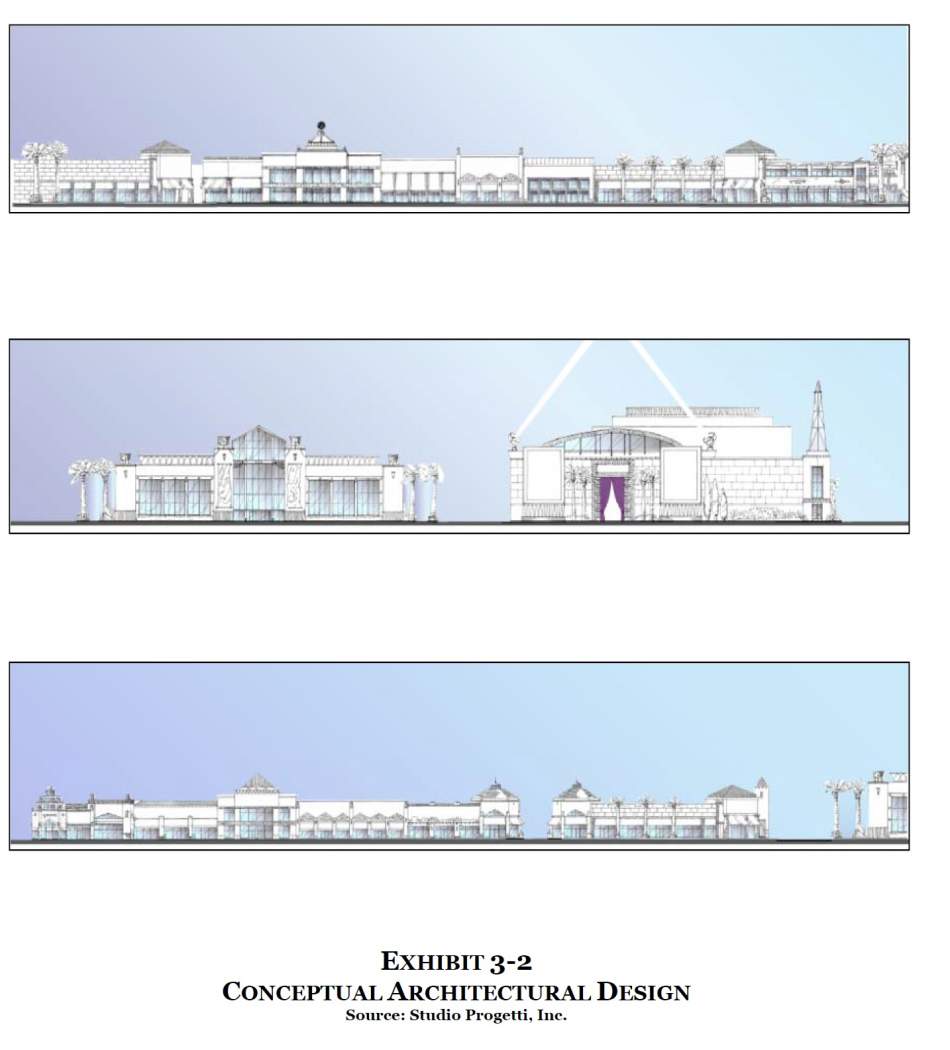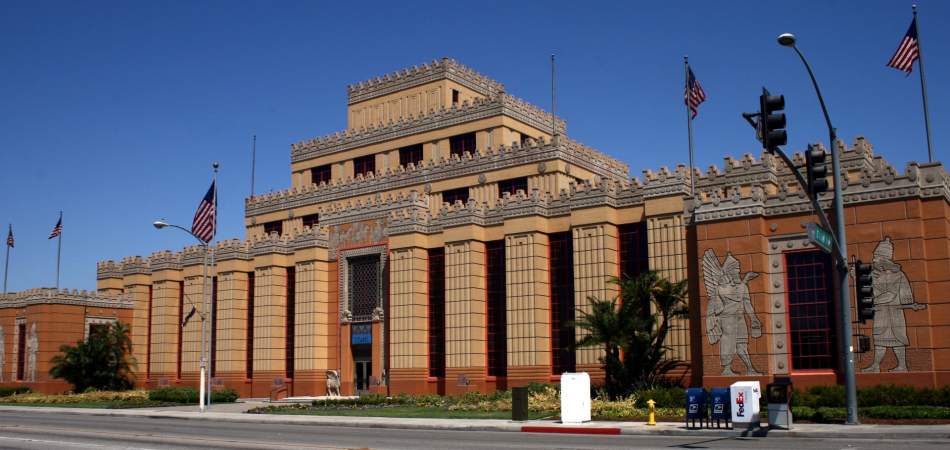Craig Realty Group, owners of the landmark Citadel Outlets in Commerce, is planning a 10-acre expansion of the shopping complex that would add new retail offerings and three hotels while linking the sprawling property with a monorail system.
The project would focus new development on three sites located adjacent to or near the existing mall, which lines Telegraph Road to the north of the I-5 Freeway. At completion, the expanded Citadel would span approximately 44 acres.
Area 1, which includes the existing Citadel shopping center, is an eight-acre, rectangular-shaped site.
This component of the project would include the construction of multiple new retail buildings - ranging between two and three stories in height - containing more than 160,000 square feet of space for shops and restaurants.
At the northeast corner of Area 1, plans call for the construction of two new hotels: the 174-room Traveler's Hotel and the 96-room Loft Hotel. Both will consist of five-story buildings located atop a parking garage, resulting in buildings that each stand 150 feet in height.
New and expanded parking structures in Area 1 would provide 1,618 total vehicle spaces, including the four-level garage planned to sit beneath the Traveler's and Loft hotels, and a standalone six-story garage. An existing five-story parking structure would also be expanded.
Area 2, located east of the existing Citadel, consists of approximately 26 acres.
In this section of the Citadel expansion, a pair of two-story buildings would create approximately 70,000 square feet of single- and two-level retail spaces.
Plans also call for a two-story building, featuring 120,000 square feet of space, that would be used for "Adventure Experiential Retail," and a three-story, 150,000-square-foot building which would be a movie theater.
A third hotel is planned at Area 2, consisting of a 13-story building featuring 500 guest rooms above a four-level, 700-car parking podium.
According to the project's draft environmental impact report, Craig Realty Group intends to link Areas 1 and 2 together through the construction of a monorail system. Plans call for three stations, to be located in the lobbies of the Area 2 and Loft hotels, with a terminus at the existing Citadel mall.
In a separate project, the Citadel outlets may be one day connected to the Metro Rail station through a station on the Gold Line's Eastside Extension.
Area 3, located at the northwest corner of Washington Boulevard and Telegraph Road, stands apart from the Citadel. It is mostly vacant as of 2019, save for a single furniture outlet retailer.
Development plans for Area 3 are the least intensive in scale, the proposed entitlements calling for a mix of sit-down and fast food restaurants, as well as a 55,000-square-foot industrial building.
The architecture of the proposed expansion, which is being designed by Studio Progetti, is similar to that of the existing Citadel Outlets. The Citadel's centerpiece building, constructed in the 1920s, was inspired by an ancient Assyrian Palace.
According to the project's draft environmental impact report, construction of the Citadel expansion would occur in phases, likely beginning with Area 3. Construction on the new restaurants and warehouse could commence as early as this year with opening expected in 2020.
Next, construction would begin at Area 1. Demolition of several existing buildings could start as soon as 2019, with the construction of the new retail and hotels to follow. The new retail buildings could open as soon as late 2020 or early 2021, with the Traveler's Hotel following in 2022 and the Loft Hotel in 2023.
Construction would begin last at Area 2, with work commencing as soon as 2020, and completion occurring in phases between 2023 and 2026.
The proposed monorail system, which would be subject to approval by the National Transportation Safety Board, would be developed over the course of three years. Operations could begin as soon as late 2023 or early 2024.
- Citadel Outlets Expansion DEIR (City of Commerce)





