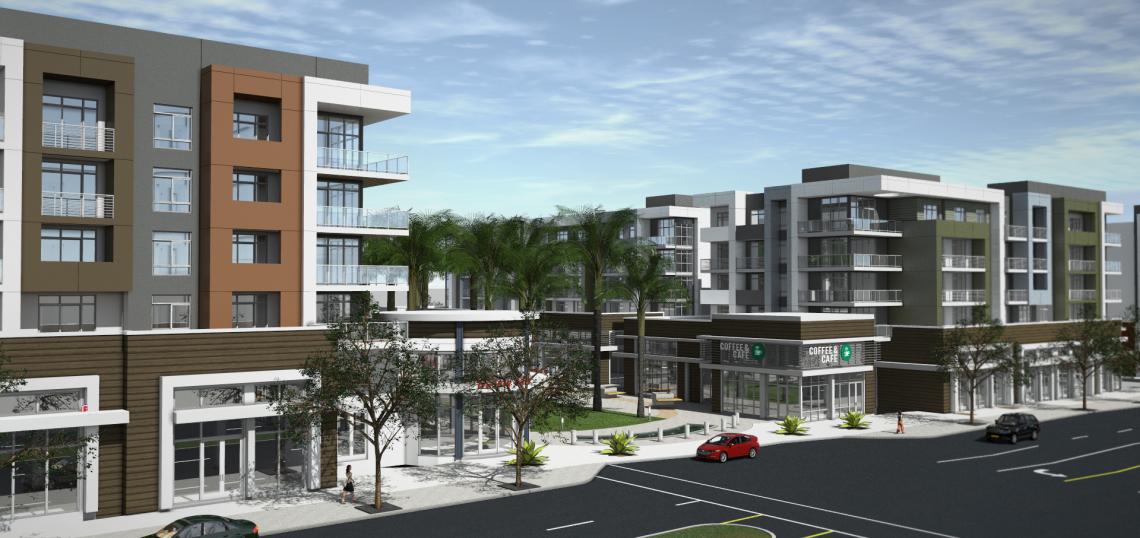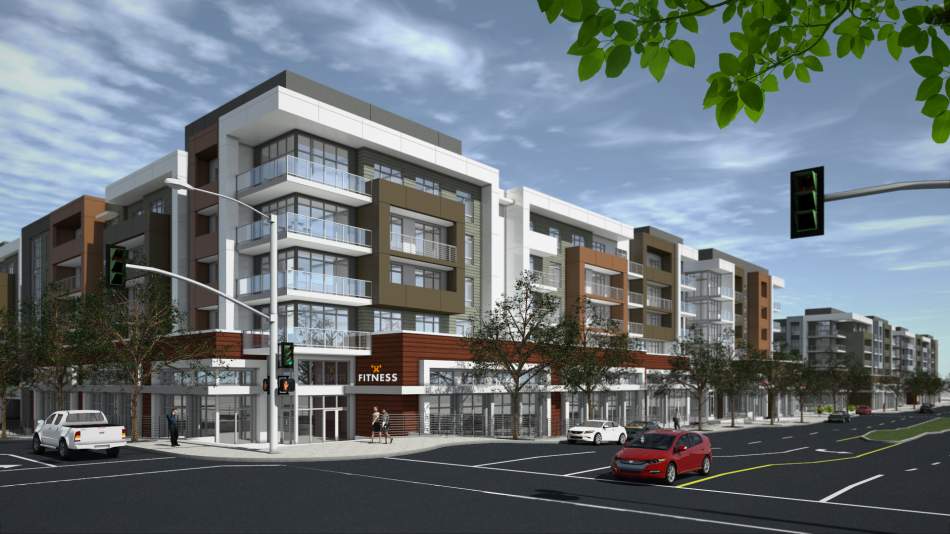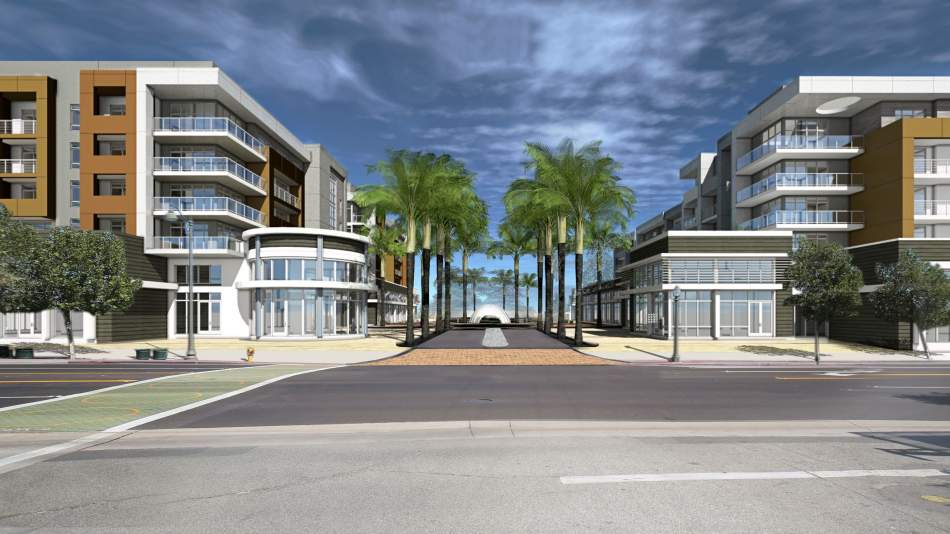Three-year-old plans to build housing and commercial space on a large empty property in San Gabriel are inching toward reality.
The Pacific Square development - slated for a 5.85-acre property at 700-800 S. San Gabriel Boulevard calls for the construction of nearly 500,000 square feet of housing and commercial uses, including 251 one-, two-, and three-bedroom condominiums - including eight live/work units - above 76,000 square feet of ground-floor commercial space and semi-subterranean parking for 983 vehicles.
Architect Richard Abe with Pasadena-based Media Portfolio is designing the proposed project, which is depicted as a pair of contemporary podium-type structures standing five stories in height. The buildings - which would each include private amenities for use by residents - are intended to flank a roughly 23,000-square-foot park space opening to Gladys Avenue and a 10,000-square-foot plaza fronting San Gabriel Boulevard.
Construction of Pacific Square is anticipated to occur over an approximately 32-month period, according to an environmental study conducted for the project.
Developer Pacific Plaza Premier Development Group previously expected to build the housing complex in two phases, starting in August 2020 and concluding in August 2024.
The project is the latest in a series of large mixed-use buildings slated for major thoroughfares in the City of San Gabriel, including a similar development planned a half-mile north at 220 South San Gabriel Boulevard.
The development site is in many ways a relic of San Gabriel's agricultural past, having first been developed with a nursery in 1918. For the bulk of the past 100 years, the property was owned and operated by the Yoshimura family, which began cultivating the land in the 1940s and still maintain a retail store across the street. The property is now vacant, all previous structures having been demolished or destroyed by arson.
- More Mixed-Use Coming to San Gabriel Boulevard (Urbanize LA)









