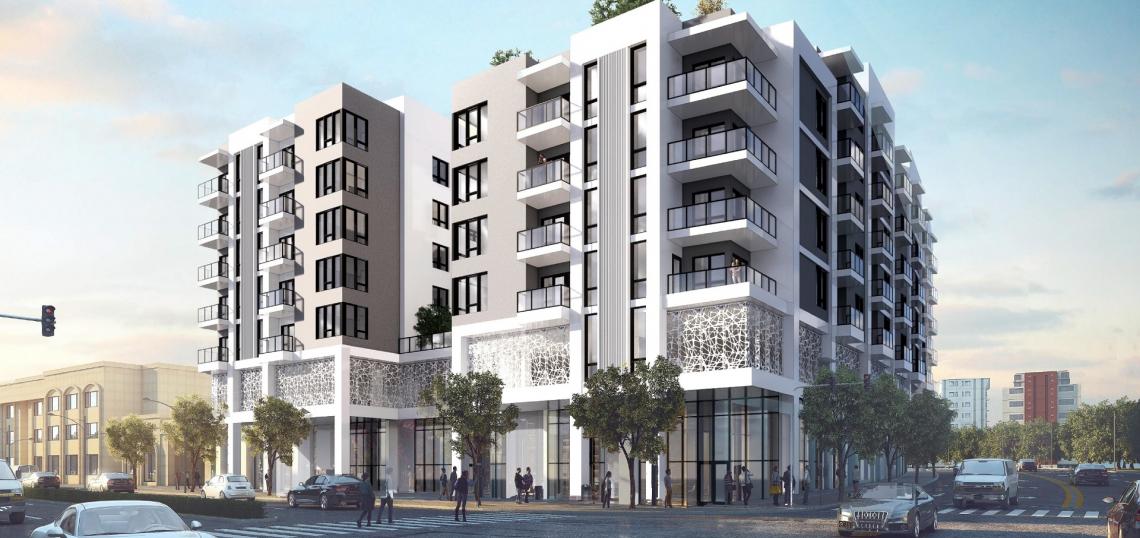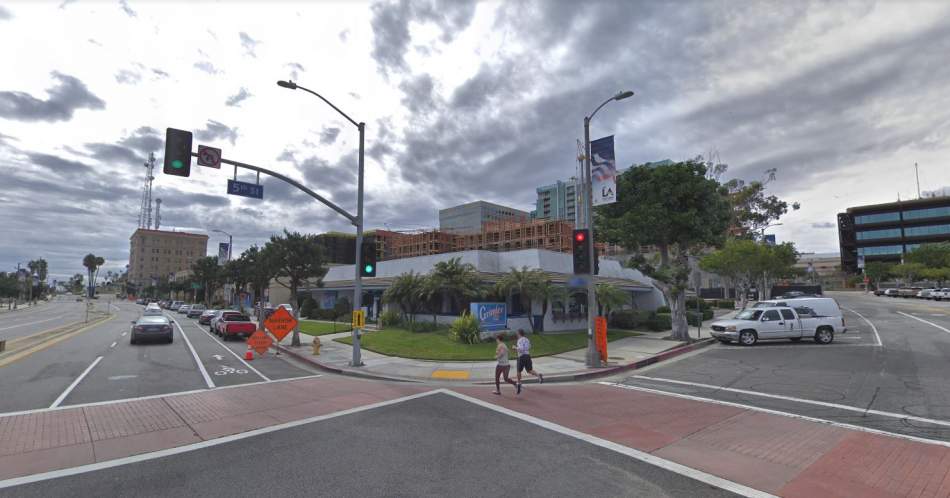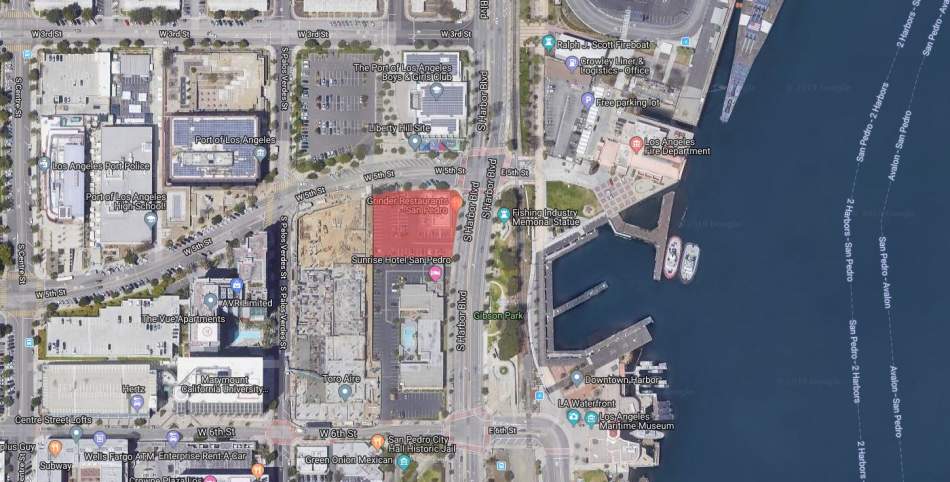A staff report to the Los Angeles City Planning Commission shows a new look for a proposed mixed-use development in San Pedro.
The project, which is being developed by Galaxy Commercial Holdings, would replace a Grinder restaurant at 511 S. Harbor Boulevard. Plans call for the construction of an eight-story building containing 137 studio, one-, and two-bedroom apartments - including 16 restricted to very low-income households - with a three-level podium containing ground floor retail and 118 parking stalls.
KFA Architecture is designing the podium-type building which would have a U-shaped footprint flanking a fourth-floor courtyard. Proposed open spaces include a gym, community rooms, and rooftop decks.
Design changes depicted in an updated rendering show new screening flanking the building's above-grade parking levels. Additionally, a silver and beige color scheme has been discarded in favor of one of grey and white.
The staff report recommends that the City Planning Commission should approve the project's requested entitlements - including density bonus incentives allowing for reduced parking - and find that the project should be exempted from the California Environmental Quality Act.
The development site abuts the 550 Harborfront development, a similar mixed-use apartment complex being built by Holland Partner Group.
Across Harbor Boulevard, work recently began for a $33-million promenade and town square project o the L.A. Waterfront - a prelude to the $150-million San Pedro Public Market development.
- 511 S. Harbor Boulevard (Urbanize LA)









