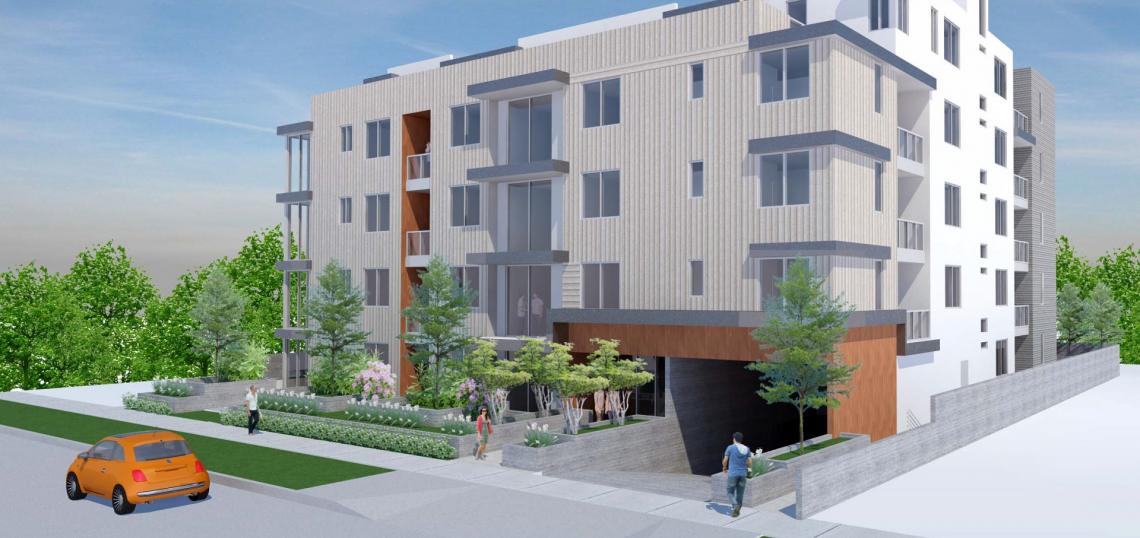At its meeting next week, the Los Angeles City Planning Commission will take up an appeal of a proposed multifamily residential development in the Mid City area.
The project, which would replace three residential structures at 1540-1550 S. Orange Grove Avenue, calls for the construction of a five-story building featuring 28 rental apartments above 35 parking spaces on two basement levels. The proposed development would offer a mix of one-, two-, and three-bedroom units - including three to be set aside for extremely-low-income households.
Applicant Larian Development entitled the project through the Transit Oriented Communities guidelines, which allowed for a 22-foot height increase beyond the normal maximum of 33 feet, as well as a 25 percent reduction in required open space.
A rendering portrays a contemporary design with an exterior of metal panels and plaster. The project's design team is led by Vanos Architects, with landscape work by Studio H2o.
The appellants argue that Larian's project was improperly granted TOC incentives and would not provide an adequate amount of affordable housing. A staff report refutes these claims, noting that the proposed development in fact calls for less density than the maximum allowed using the incentive program, and would replace two rent-stabilized apartments with three deed-restricted affordable units.
The staff report recommends that the City Planning Commission reject the appeal and uphold the project's approvals.
- Mid City Archive (Urbanize LA)







