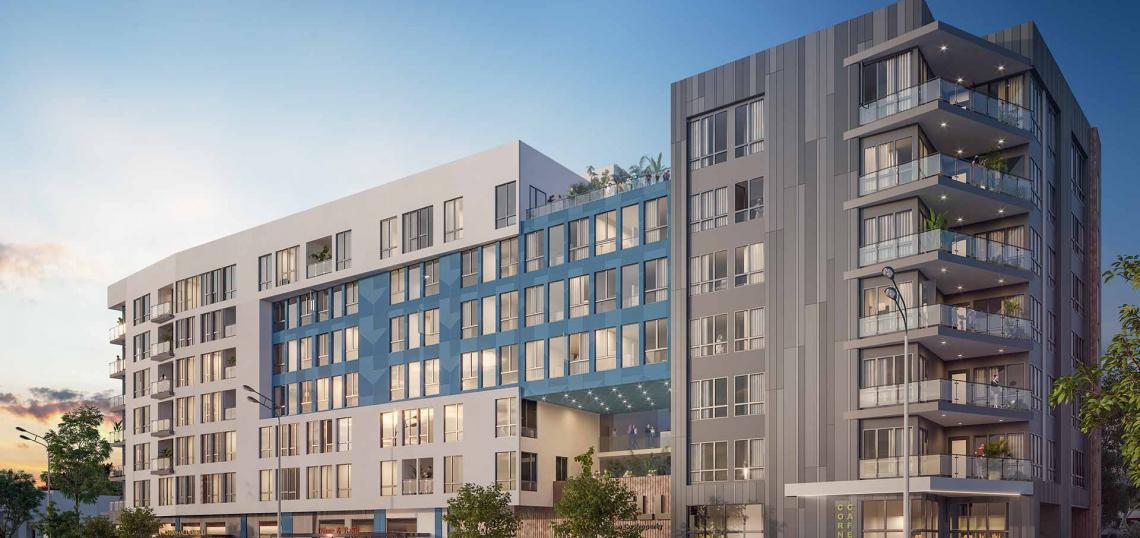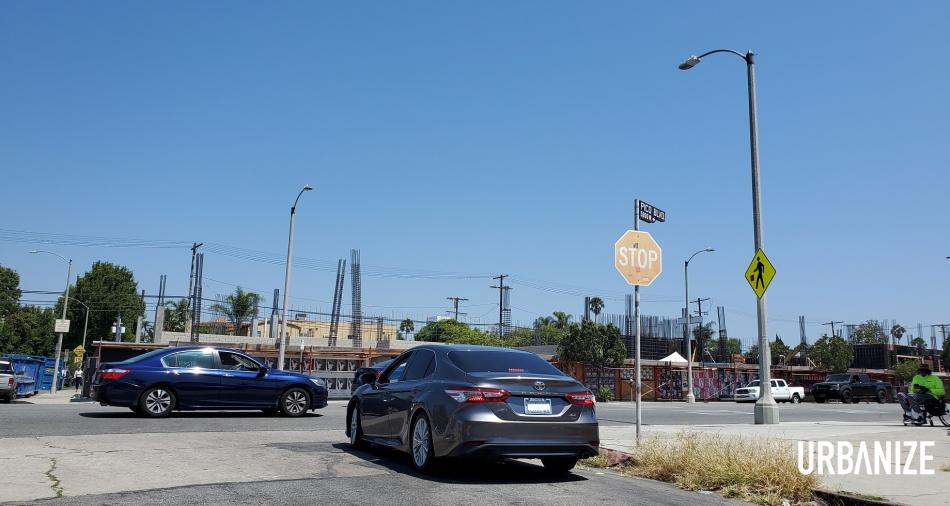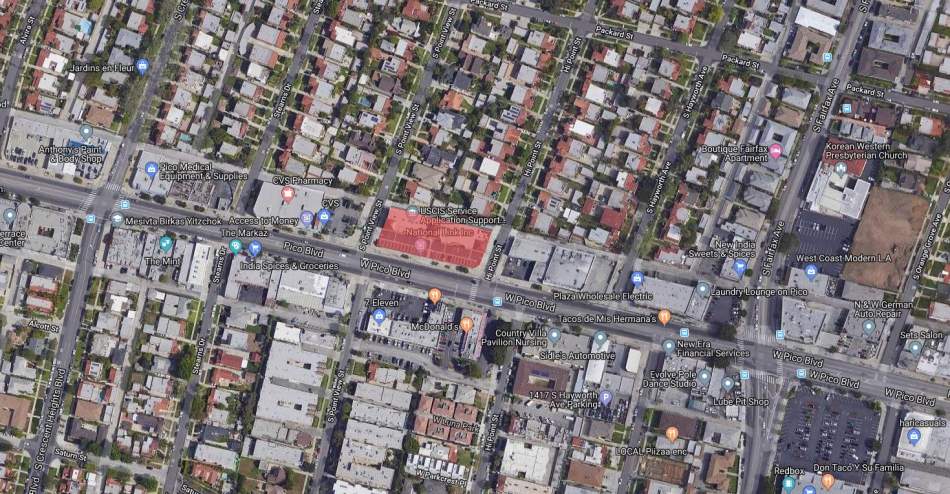Nearly one year after breaking ground in Carthay, rebar cages have now emerged above street level at 5935 W. Pico Boulevard, site of a mixed-use project from Cityview.
The project, which replaces a vacant strip mall, will consist of a seven-story structure containing 123 studio, one-, and two-bedroom apartments above 3,200 square feet of ground-floor retail and restaurant space space and a two-level, 169-car subterranean parking garage.
As a condition of approval of density bonus incentives permitting a larger structure than allowed under zoning rules, Cityview will be required to set aside 13 apartments to be set aside as deed-restricted affordable housing at the extremely low-income level.
Togawa Smith Martin is designing the 5935 Pico, which will be comprised of five floors of wood-frame construction above a two-level concrete podium. The building's exterior will include a mix of plaster and aluminum panels, with on-site amenities to include a central courtyard and rooftop decks.
At the time of the project's groundbreaking, a Cityview representative indicated that construction of 5935 Pico would occur over a roughly 26-month period.
The project joins several similar mixed-use developments planned or under construction in the Mid-City, Carthay, and Pico-Robertson neighborhoods, such as a Googie-inspired building now rising one block west at Pico and Stearns Drive. Other proposed projects include a proposed 125-unit apartment complex from Wiseman Residential at Pico and Crescent Height Boulevard.
Besides 5935 Pico, CityView is also in construction at similar developments in Westlake and Historic South-Central.
- 5935 W Pico Boulevard (Urbanize LA)









