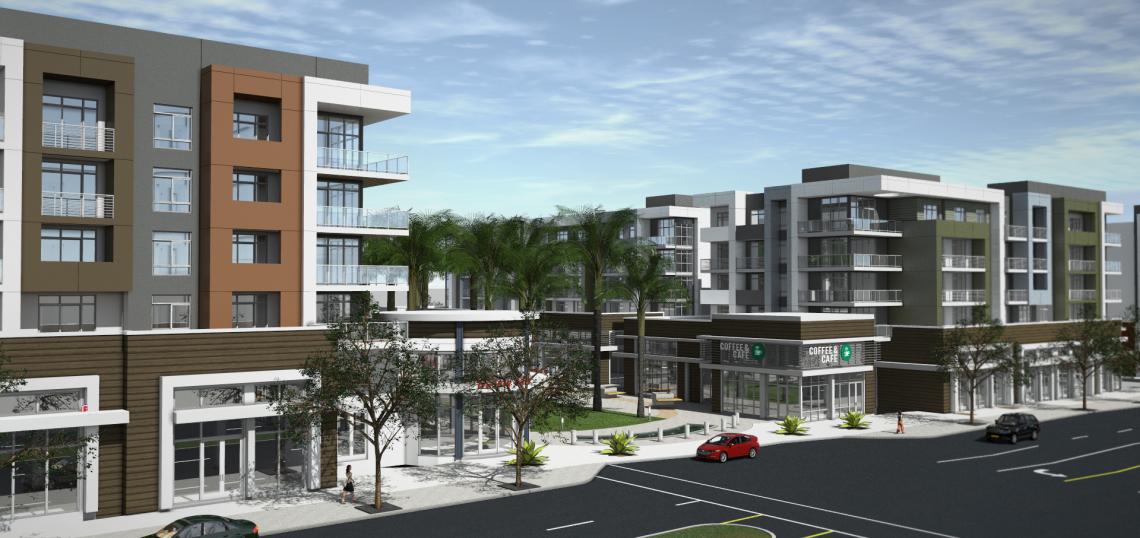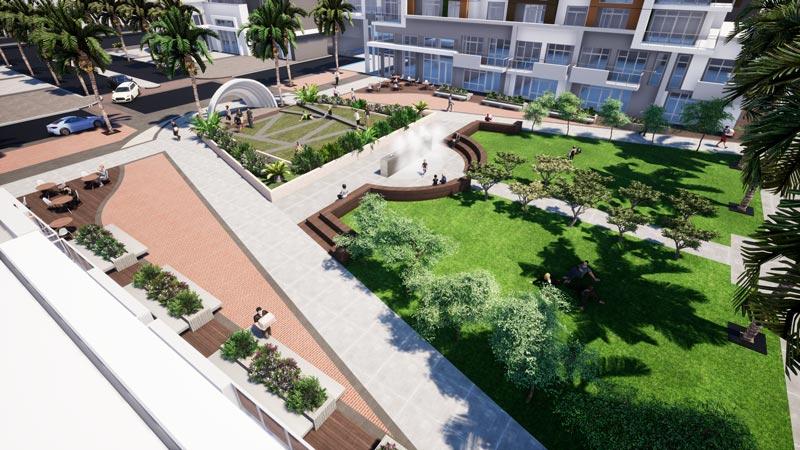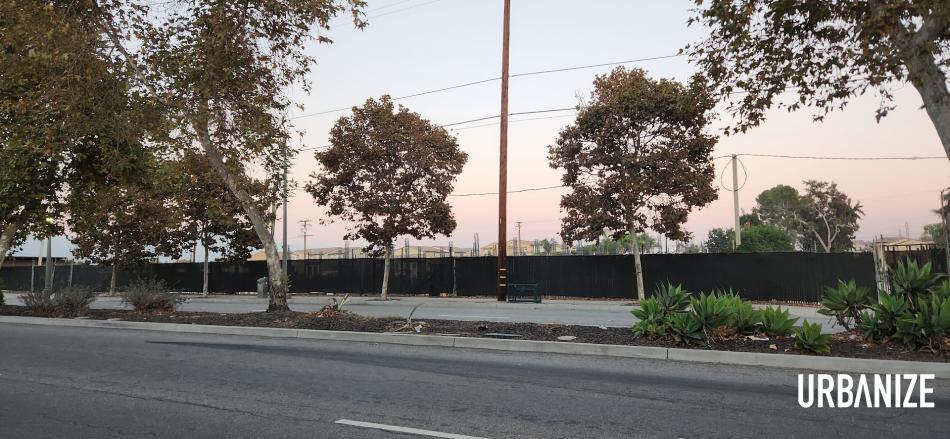Nine months after breaking ground, rebar cages are starting to peek above ground level at the site of Pacific Plaza Premier Development Group's Pacific Square apartments in San Gabriel.
The project, which spans roughly six-acres at 700-800 San Gabriel Boulevard, will eventually feature two buildings with a combined total of 243 one-, two-, and three-bedroom homes above eight street-fronting live/work units and approximately 73,000 square feet of ground-floor commercial space. Parking for 983 vehicles will be located within a subterranean garage.
Architect Richard Abe of Media Portfolio is designing Pacific Square, which will feature a pair of five-story buildings framing an approximately 23,000-square-foot park space opening onto to Gladys Avenue to the east, and a roughly 10,000-square-foot plaza facing San Gabriel Boulevard to the west.
Construction of Pacific Square is anticipated to occur over an approximately 32-month period, according to an environmental study conducted for the project, which would put the project on track for completion in late 2025 or early 2026.
The project is among a handful of similar mixed-use projects featuring housing and commercial space in San Gabriel, including a similar development proposed for a site located a half-mile north at 220 South San Gabriel Boulevard.
Follow us on social media:
Twitter / Facebook / LinkedIn / Threads / Instagram
- Pacific Square (Urbanize LA)









