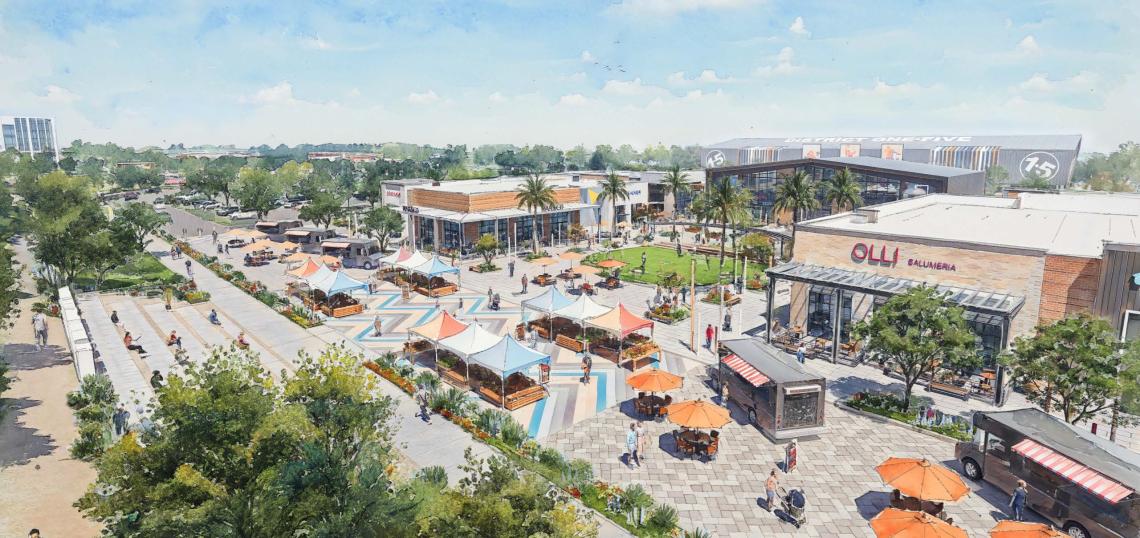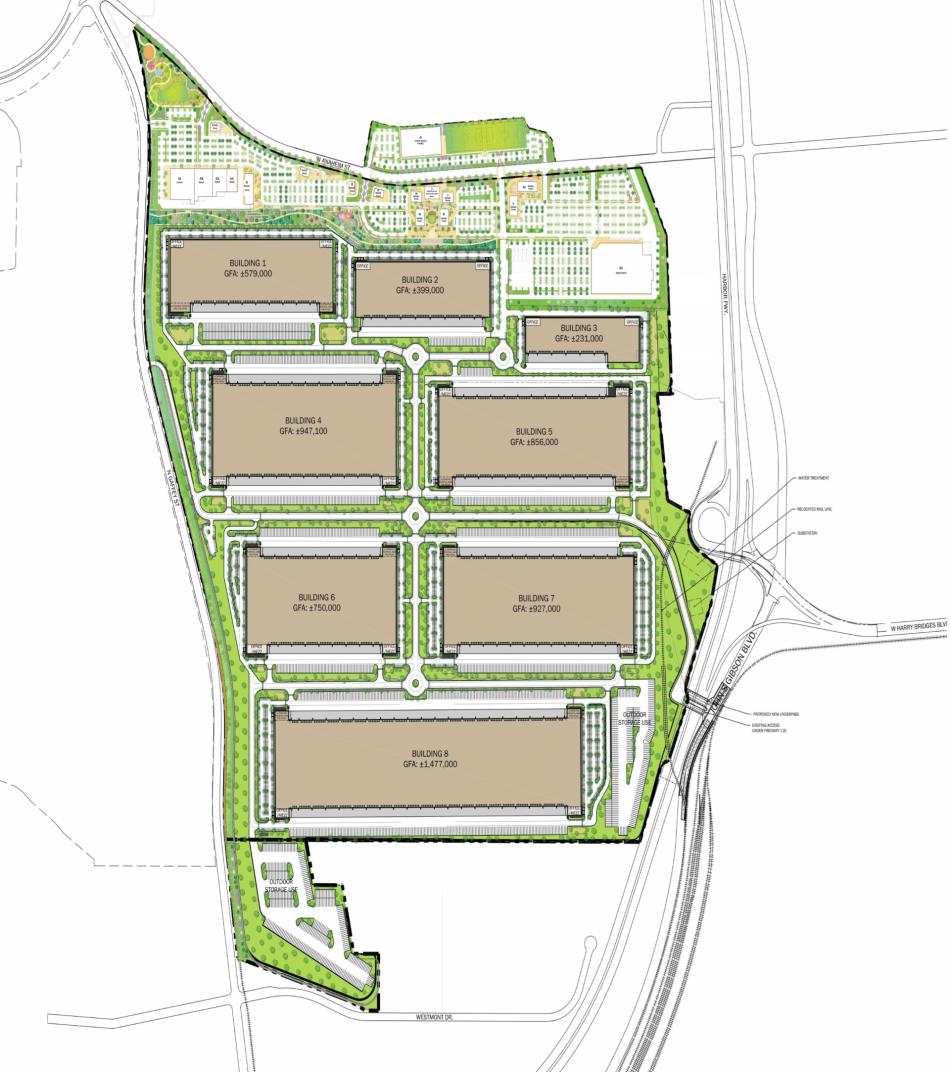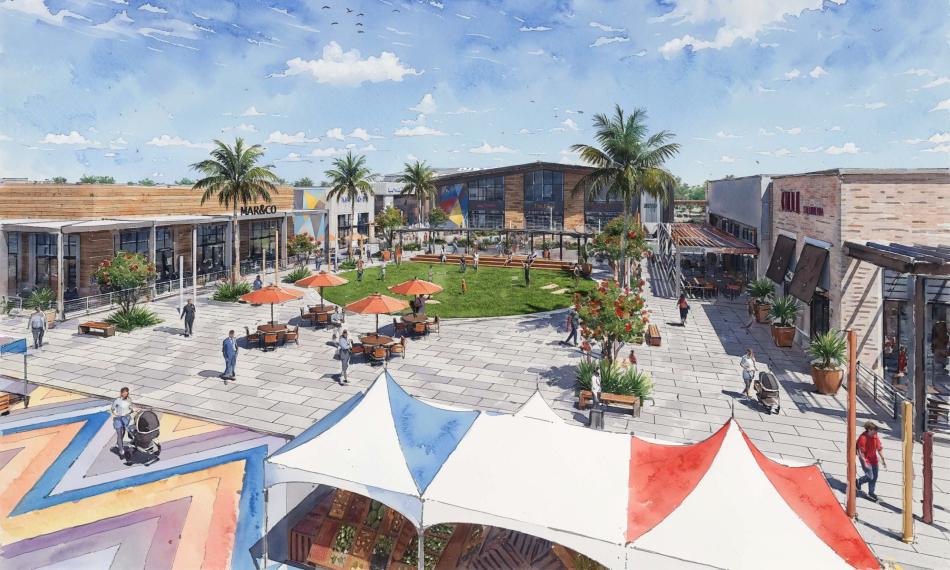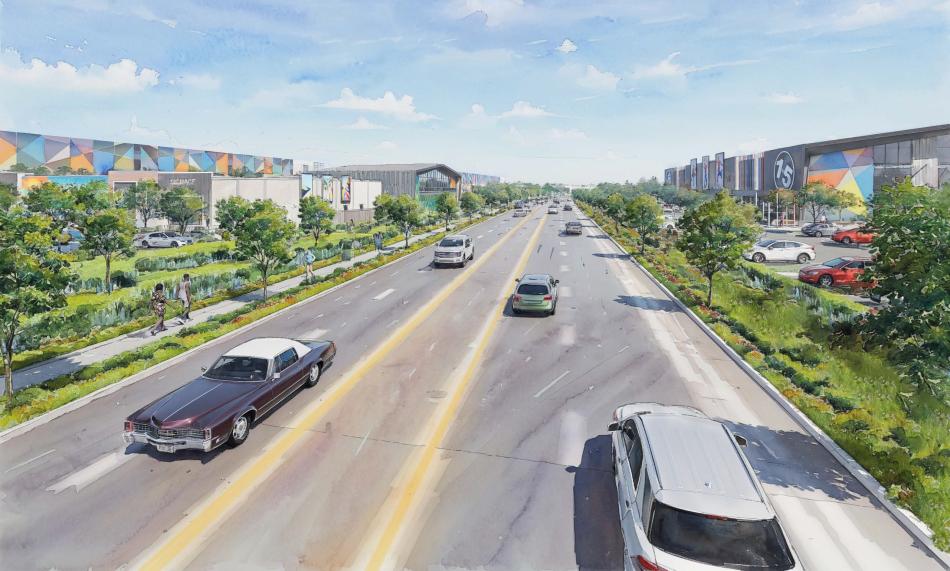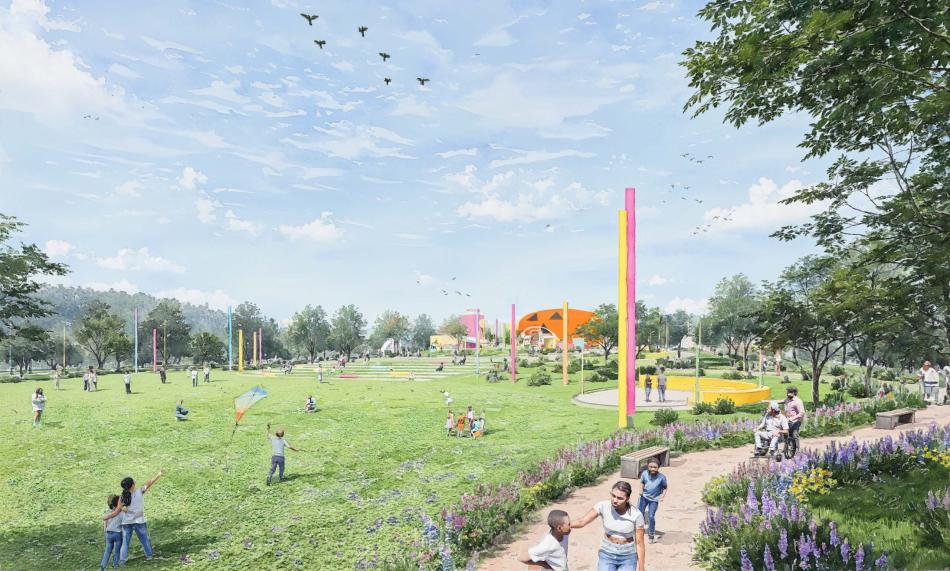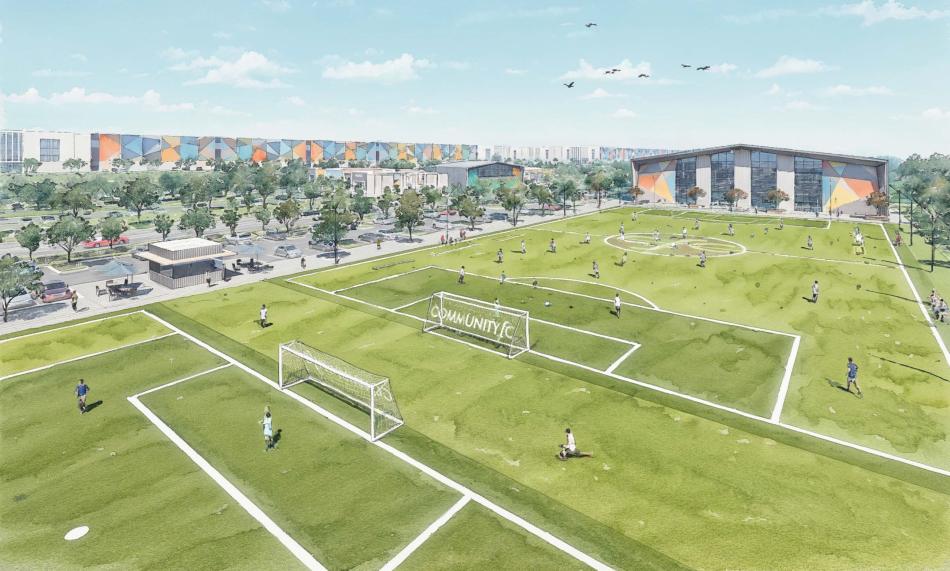The announcement that Phillips 66 would close its Los Angeles area refineries in Wilmington and Carson at the end of 2025 raised concerns of higher prices at the pump in the near term, but also questions about the future of the roughly 650 acres of land the facilities now occupy. A filing made earlier this year with the City of Los Angeles sheds light on what's to come, at least for the property in Wilmington.
Catellus Development Corporation and Deca Companies, the two companies engaged by Phillips 66 to redevelop its land, are seeking to transform the roughly 440-acre Wilmington property into a complex called Five Points Union. The proposed specific plan calls for subdividing the site into two areas.
The southern portion of the site, which comprises the vast majority of the overall property, would be given over to eight cavernous industrial buildings ranging from 55 to 115 feet in height, and total areas ranging from 231,000 to nearly 1.5 million square feet in size. In total, more than 6.1 million square feet of industrial space is proposed, according to plans submitted with the entitlement filing.
The smaller northern section of the property, which fronts Anaheim Street, is pitched as a new town square including retail uses, recreation spaces, room for community gatherings, and publicly accessible open space. The approximately 77-acre are would include roughly 400,000 square feet of total development, including:
- 270,000 square feet of retail space;
- 67,500 square feet of food and beverage space;
- 5,000 square feet of community offices;
- a 60,000-square-foot indoor sports facility;
- two outdoor soccer fields; and
- parking for 2,471 vehicles.
Plans show retail uses in stalls as small as 3,500 square feet in size, as well as larger users such as 40,000-square-foot grocery store and a 156,000-square-foot space which would include a tire center and what appears to be infrastructure for a gas station.
The proposed soccer fields and sports facility would be situated on the north side of Anaheim Street, on land which abuts Ken Malloy Harbor Regional Park. Additional open space would be provided at the northwest corner of the property, near the intersection of Anaheim with Gaffey Street, where a gateway park space is proposed. Plans also show new landscaped plazas and walkways within the town center section of the property.
Plans indicate that Ware Malcomb and AO are serving as the project's architects, with Rios and Kimley-Horn also included in the design and engineering team.
Construction of the proposed uses will require the approval of a general plan amendment and zone change by the Los Angeles City Council. Pending approvals, as well as a clean up of the site, construction of the full project could commence work as early as 2025, per an environmental document issued by the Planning Department. However, a development agreement of 25 years could allow for work to be completed as late as 2053, depending on market conditions.
Plans for the smaller Carson refinery, located a few miles to the northeast along Sepulveda Boulevard, have yet to be announced.
Update: An earlier version of this article indicated that 6.5 million square feet of industrial space is proposed. The correct number is 6.1 million.
Follow us on social media:
Twitter / Facebook / LinkedIn / Threads / Instagram / Bluesky
- Wilmington (Urbanize LA)





