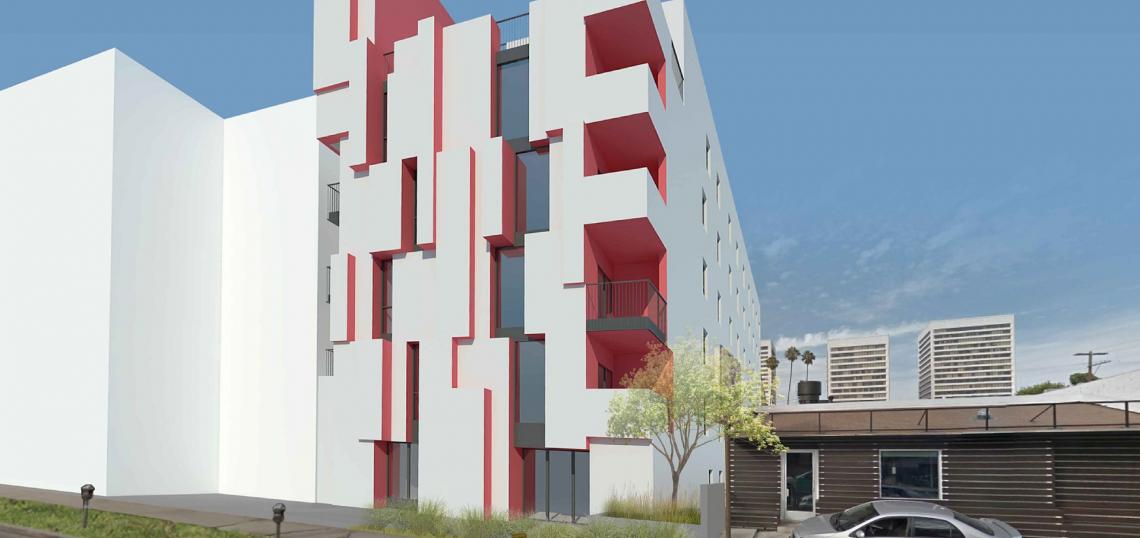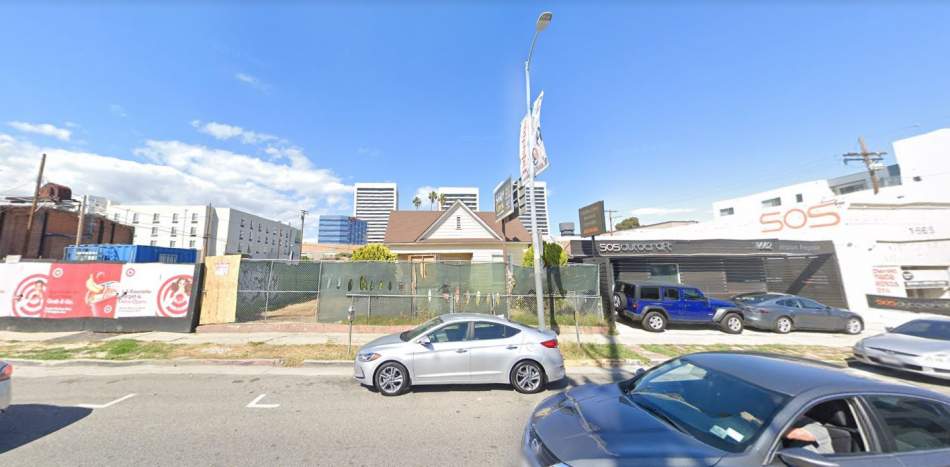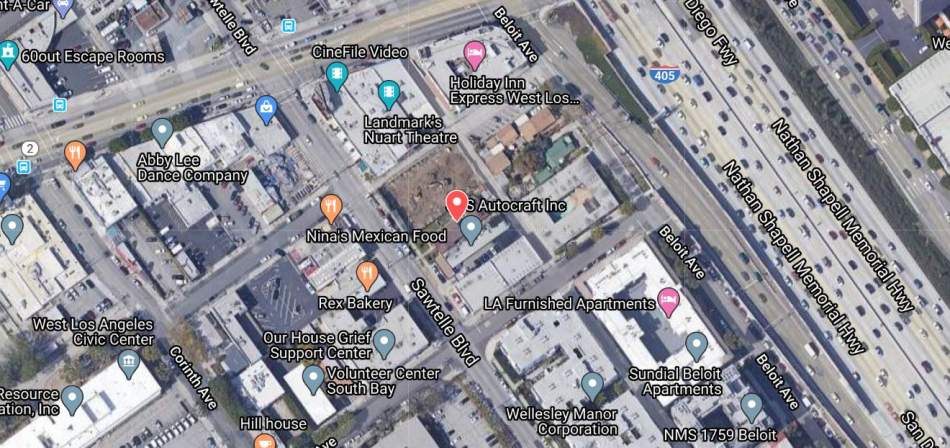Architectural plans posted by the West Los Angeles Sawtelle Neighborhood Council provide a first look at a proposed multifamily housing development just south of Santa Monica Boulevard.
The proposed development, submitted to the City of Los Angeles for entitlements in April 2020, would replace a triplex at 1656 Sawtelle Boulevard with a six-story, 33-unit apartment building above two subterranean garage levels. Plans call for a mix of one-, and two-bedroom units - with four priced as very low-income affordable housing - and parking for 23 vehicles.
Requested entitlements for the housing complex include Transit Oriented Communities incentives allowing for increased density and floor area, as well as a reduction to required on-site parking.
Warren Techentin Architecture is designing the project, which would consist of five levels of wood-frame construction above a concrete podium. A rendering depicts a contemporary low-rise building capped by a rooftop amenity deck.
City records list the project applicant as a limited liability company managed by attorney Ramin Soofer.
The development site is bordered to the north by a five-story, 48-unit residential project which is now under construction.









